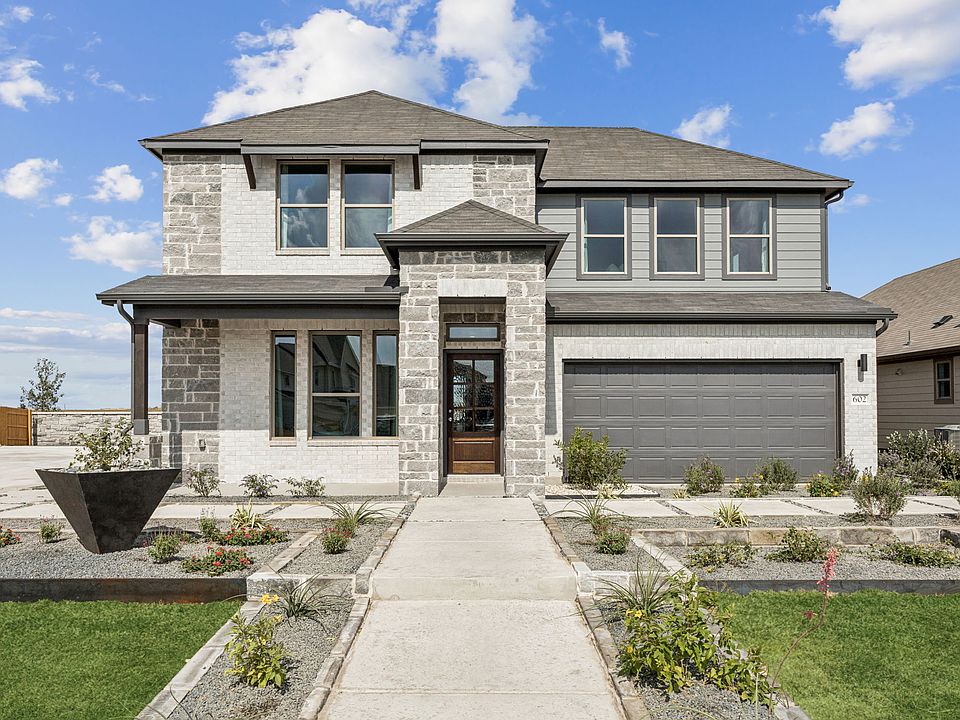MLS# 5609360 - Built by Trophy Homes - December Completion! ~The perfection of the Pearl cannot be denied. This two-story design enhances your lifestyle with the most sought-after home features. At the heart of the home is a functional yet stunning kitchen, complete with contemporary cabinets, a center island, and generous counter space - a lustrous complement to any meal. A secluded home office provides the ideal setting for focused work or uninterrupted Zoom meetings. Upstairs, three spacious bedrooms are arranged around a magnificent game room - perfect for high-tech setups with computers, game consoles, and speakers. The game room’s location ensures peace and privacy in the beautiful primary suite.
Active
$409,900
110 Mandeville Dr, Hutto, TX 78634
4beds
2,183sqft
Single Family Residence
Built in 2025
5,401.44 Square Feet Lot
$406,900 Zestimate®
$188/sqft
$55/mo HOA
What's special
High-tech setupsSpacious bedroomsMagnificent game roomGenerous counter spaceCenter islandContemporary cabinetsFunctional yet stunning kitchen
Call: (254) 527-5186
- 43 days |
- 17 |
- 1 |
Zillow last checked: 7 hours ago
Listing updated: October 25, 2025 at 01:34pm
Listed by:
Ben Caballero (888) 872-6006,
HomesUSA.com
Source: Unlock MLS,MLS#: 5609360
Travel times
Schedule tour
Select your preferred tour type — either in-person or real-time video tour — then discuss available options with the builder representative you're connected with.
Facts & features
Interior
Bedrooms & bathrooms
- Bedrooms: 4
- Bathrooms: 3
- Full bathrooms: 2
- 1/2 bathrooms: 1
- Main level bedrooms: 1
Primary bedroom
- Features: Walk-In Closet(s)
- Level: Main
Primary bathroom
- Features: Double Vanity
- Level: Main
Kitchen
- Features: Breakfast Bar, Kitchen Island
- Level: Main
Heating
- Central
Cooling
- Ceiling Fan(s), Central Air
Appliances
- Included: Dishwasher, Disposal, Exhaust Fan, Microwave
Features
- Pantry, Primary Bedroom on Main, Walk-In Closet(s), Washer Hookup
- Flooring: Carpet, Tile, Vinyl
- Windows: Double Pane Windows
Interior area
- Total interior livable area: 2,183 sqft
Property
Parking
- Total spaces: 2
- Parking features: Attached
- Attached garage spaces: 2
Accessibility
- Accessibility features: None
Features
- Levels: Two
- Stories: 2
- Patio & porch: Front Porch, Patio
- Exterior features: Gutters Full, Lighting, Private Yard
- Pool features: None
- Fencing: Back Yard
- Has view: Yes
- View description: Neighborhood
- Waterfront features: None
Lot
- Size: 5,401.44 Square Feet
- Dimensions: 45 x 120
- Features: Back Yard, Front Yard
Details
- Additional structures: None
- Parcel number: R671562
- Special conditions: Standard
Construction
Type & style
- Home type: SingleFamily
- Property subtype: Single Family Residence
Materials
- Foundation: Slab
- Roof: Composition
Condition
- Under Construction
- New construction: Yes
- Year built: 2025
Details
- Builder name: Trophy Signature Homes
Utilities & green energy
- Sewer: Public Sewer
- Water: Public
- Utilities for property: Cable Available, Electricity Available, Internet-Cable, Phone Available
Community & HOA
Community
- Features: Clubhouse, Park, Planned Social Activities, Playground, Sport Court(s)/Facility, Street Lights
- Subdivision: Prairie Winds
HOA
- Has HOA: Yes
- Services included: Common Area Maintenance
- HOA fee: $55 monthly
- HOA name: Goodwin & Co.
Location
- Region: Hutto
Financial & listing details
- Price per square foot: $188/sqft
- Date on market: 9/13/2025
- Listing terms: Cash,Conventional,FHA,VA Loan
- Electric utility on property: Yes
About the community
PoolPlaygroundBasketballPark+ 2 more
Welcome to Prairie Winds, a vibrant master-planned community situated just 30 miles northeast of Austin, TX, in the charming town of Hutto. This thoughtfully designed neighborhood perfectly balances the warmth and close-knit feel of small-town living with the convenience and modern amenities homebuyers desire. Prairie Winds features contemporary, energy-efficient homes ideal for families and individuals seeking a lifestyle centered around comfort, connection, and activity. At the heart of the community is a beautifully appointed clubhouse, where neighbors gather for social events and build lasting friendships. Residents can enjoy the Texas sunshine by the sparkling swimming pool and the kid-friendly children's pool or explore miles of scenic walking and biking trails that wind through lush green spaces and natural landscaping. Sports enthusiasts will appreciate the well-maintained courts for basketball, tennis, and volleyball, while children can play safely in vibrant playgrounds designed for all ages. Located near top-rated Hutto schools, shopping, dining, and major highways, Prairie Winds offers an exceptional quality of life where modern living and community spirit come together seamlessly. Discover your dream home and embrace the ideal lifestyle in Hutto, TX, at Prairie Winds-a place to grow, thrive, and belong.
Source: Trophy Signature Homes
