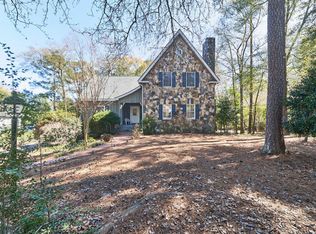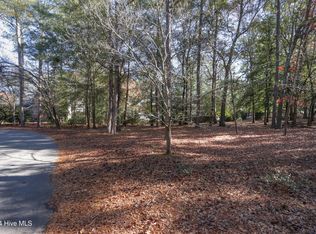Sold for $1,350,000 on 11/17/25
$1,350,000
110 Mclean Road, Pinehurst, NC 28374
4beds
3,022sqft
Single Family Residence
Built in 1989
0.42 Acres Lot
$1,350,300 Zestimate®
$447/sqft
$3,275 Estimated rent
Home value
$1,350,300
$1.28M - $1.42M
$3,275/mo
Zestimate® history
Loading...
Owner options
Explore your selling options
What's special
Old Town Pinehurst- Luxury Meets Location! Location truly matters and this home delivers! Nestled in the heart of Old Town Pinehurst, this beautifully updated 4 bedroom 3 1/5 bath home offers a Pinehurst Country Club membership & is just steps away to the charming Historic Village, renowned for its New England-style architecture, boutique shops, acclaimed restaurants, World-Class Golf, & the iconic Carolina Hotel & Spa. This unique & spacious residence now features 4 bedrooms and 3 full ensuite baths, each with bidets, walk-in closets, & high-end finishes—two with marble countertops, & a primary bath with space for a large tub. The lower level has been thoughtfully reconfigured to include a fourth bedroom, along with a mancave, workshop, storage area, and the original 2+-car garage. In total, the property offers 4 garage bays plus golf cart storage—ideal for vehicles & hobbies. The main level showcases 10-foot ceilings, natural white oak flooring, crown molding, & a stunning cook's kitchen featuring sleek European-style cabinets, new quartz countertops, a new Wolf Dual Fuel Range, new LG refrigerator, drawer microwave, & a large island with a new stainless undermount sink & Kohler faucet. The open layout flows seamlessly into the great room & formal/informal dining areas, centered around a cozy fireplace with a new modern gas insert. Additional upgrades include Andersen windows, a new Pella sliding door, professionally waterproofed basement, sealed & encapsulated crawlspace, central vacuum system, beverage/wine cooler, solar tubes, & a guest bath plumbed for a steam shower. The fully irrigated yard offers a private rear deck with privacy screen—perfect for relaxing or entertaining. With a flexible floor plan offering both private retreats & generous gathering spaces, this home is ideal as a full-time residence, vacation getaway, monthly rental, or long-term investment. A rare & exceptional opportunity in the heart of the Village of Pinehurst.
Zillow last checked: 8 hours ago
Listing updated: November 20, 2025 at 09:15am
Listed by:
Deborah J Leonard 910-818-9651,
Coldwell Banker Advantage-Southern Pines
Bought with:
Elena Potts, 271225
Old Glory Realty LLC
Source: Hive MLS,MLS#: 100534485 Originating MLS: Mid Carolina Regional MLS
Originating MLS: Mid Carolina Regional MLS
Facts & features
Interior
Bedrooms & bathrooms
- Bedrooms: 4
- Bathrooms: 4
- Full bathrooms: 3
- 1/2 bathrooms: 1
Primary bedroom
- Level: Main
- Dimensions: 15 x 16
Heating
- Heat Pump, Electric, Forced Air
Cooling
- Central Air, Heat Pump
Appliances
- Included: Mini Refrigerator, Gas Cooktop, Self Cleaning Oven, Refrigerator, Range, Disposal, Dishwasher, Convection Oven
- Laundry: Laundry Room
Features
- Master Downstairs, Central Vacuum, Walk-in Closet(s), High Ceilings, Entrance Foyer, Mud Room, Kitchen Island, Ceiling Fan(s), Pantry, Walk-in Shower, Basement, Blinds/Shades, Gas Log, Walk-In Closet(s)
- Flooring: Carpet, Marble, Tile, Wood
- Doors: Thermal Doors
- Basement: Exterior Entry,Partially Finished
- Attic: Floored,Scuttle,Pull Down Stairs
- Has fireplace: Yes
- Fireplace features: Gas Log
Interior area
- Total structure area: 3,022
- Total interior livable area: 3,022 sqft
Property
Parking
- Total spaces: 11
- Parking features: Garage Faces Side, Garage Faces Front, Circular Driveway, Golf Cart Parking, Additional Parking, Concrete, Garage Door Opener, Lighted, On Site
- Garage spaces: 4
- Uncovered spaces: 7
Accessibility
- Accessibility features: Accessible Full Bath
Features
- Levels: One
- Stories: 2
- Entry location: Basement
- Patio & porch: Deck, Porch
- Exterior features: Irrigation System, Thermal Doors
- Fencing: None
Lot
- Size: 0.42 Acres
- Dimensions: 145.71 x 40.89 x 122.58 x 30.96 x 165.49 x 38
- Features: Corner Lot
Details
- Additional structures: Workshop
- Parcel number: 00020143
- Zoning: R10
- Special conditions: Standard
Construction
Type & style
- Home type: SingleFamily
- Property subtype: Single Family Residence
Materials
- Brick
- Foundation: Combination, Crawl Space
- Roof: Architectural Shingle,Composition
Condition
- New construction: No
- Year built: 1989
Utilities & green energy
- Sewer: Public Sewer
- Water: Public
- Utilities for property: Cable Available, Sewer Available, Water Available
Community & neighborhood
Location
- Region: Pinehurst
- Subdivision: Old Town
HOA & financial
HOA
- Has HOA: No
- Amenities included: None, See Remarks
Other
Other facts
- Listing agreement: Exclusive Right To Sell
- Listing terms: Cash,Conventional
- Road surface type: Paved
Price history
| Date | Event | Price |
|---|---|---|
| 11/17/2025 | Sold | $1,350,000$447/sqft |
Source: | ||
| 10/17/2025 | Pending sale | $1,350,000$447/sqft |
Source: | ||
| 10/9/2025 | Listed for sale | $1,350,000+35.7%$447/sqft |
Source: | ||
| 12/28/2022 | Sold | $995,000$329/sqft |
Source: | ||
| 11/29/2022 | Pending sale | $995,000$329/sqft |
Source: | ||
Public tax history
| Year | Property taxes | Tax assessment |
|---|---|---|
| 2024 | $5,671 -4.2% | $990,530 |
| 2023 | $5,918 +71.4% | $990,530 +30.7% |
| 2022 | $3,453 -3.5% | $758,040 +83.3% |
Find assessor info on the county website
Neighborhood: 28374
Nearby schools
GreatSchools rating
- 10/10Pinehurst Elementary SchoolGrades: K-5Distance: 0.6 mi
- 6/10West Pine Middle SchoolGrades: 6-8Distance: 3.7 mi
- 5/10Pinecrest High SchoolGrades: 9-12Distance: 2.3 mi
Schools provided by the listing agent
- Elementary: Pinehurst Elementary
- Middle: West Pine
- High: Pinecrest High
Source: Hive MLS. This data may not be complete. We recommend contacting the local school district to confirm school assignments for this home.

Get pre-qualified for a loan
At Zillow Home Loans, we can pre-qualify you in as little as 5 minutes with no impact to your credit score.An equal housing lender. NMLS #10287.
Sell for more on Zillow
Get a free Zillow Showcase℠ listing and you could sell for .
$1,350,300
2% more+ $27,006
With Zillow Showcase(estimated)
$1,377,306
