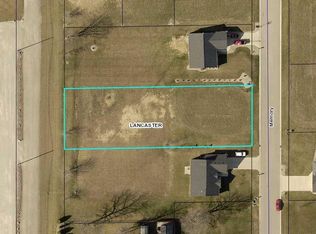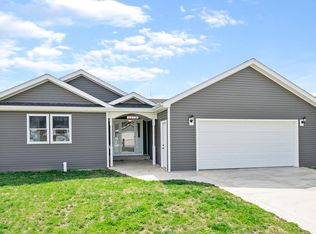Closed
$260,000
110 Memory Ln, Bluffton, IN 46714
3beds
1,878sqft
Single Family Residence
Built in 2009
0.48 Acres Lot
$279,800 Zestimate®
$--/sqft
$1,856 Estimated rent
Home value
$279,800
$266,000 - $294,000
$1,856/mo
Zestimate® history
Loading...
Owner options
Explore your selling options
What's special
Wonderfully cared for Ranch style home with Beautiful updates and high efficiency ratings. The main level hosts 3 Bedrooms and 2 Full Baths as well as a walk-in closet in the 17 x 15 Primary Suite. The Basement makes a great recreation area and also has a separate room with closet and Full Bath. The outside of the home is perfect for entertaining on the wood deck that is enclosed by the large fenced in back yard.This home is priced to sell so don't wait to see it! Preliminary Title has been started with Metropolitan Title in Bluffton Air Ducts were professionally cleaned in November 2023 Dishwasher is new in 2023
Zillow last checked: 8 hours ago
Listing updated: February 16, 2024 at 05:57am
Listed by:
Catherine Peterson 260-414-6353,
Steffen Group
Bought with:
Linda Powers, RB21000410
Coldwell Banker Holloway
Source: IRMLS,MLS#: 202401429
Facts & features
Interior
Bedrooms & bathrooms
- Bedrooms: 3
- Bathrooms: 3
- Full bathrooms: 3
- Main level bedrooms: 3
Bedroom 1
- Level: Main
Bedroom 2
- Level: Main
Dining room
- Level: Main
- Area: 110
- Dimensions: 10 x 11
Kitchen
- Level: Main
- Area: 132
- Dimensions: 12 x 11
Living room
- Level: Main
- Area: 266
- Dimensions: 19 x 14
Heating
- Electric, Natural Gas, Forced Air, Heat Pump
Cooling
- Central Air
Appliances
- Included: Disposal, Dishwasher, Microwave, Refrigerator, Washer, Dryer-Electric, Electric Oven, Electric Range, Electric Water Heater
Features
- Breakfast Bar, Ceiling Fan(s), Walk-In Closet(s), Laminate Counters, Eat-in Kitchen, Entrance Foyer, Main Level Bedroom Suite
- Basement: Full,Partially Finished,Concrete
- Has fireplace: No
Interior area
- Total structure area: 2,518
- Total interior livable area: 1,878 sqft
- Finished area above ground: 1,439
- Finished area below ground: 439
Property
Parking
- Total spaces: 2
- Parking features: Attached, Garage Door Opener
- Attached garage spaces: 2
Features
- Levels: One
- Stories: 1
- Patio & porch: Deck
- Fencing: Full,Chain Link
Lot
- Size: 0.48 Acres
- Dimensions: 82X253
- Features: Level
Details
- Parcel number: 900532501007.000011
- Other equipment: Sump Pump+Battery Backup
Construction
Type & style
- Home type: SingleFamily
- Architectural style: Ranch
- Property subtype: Single Family Residence
Materials
- Vinyl Siding
- Foundation: Slab
- Roof: Asphalt
Condition
- New construction: No
- Year built: 2009
Utilities & green energy
- Sewer: City
- Water: City
Community & neighborhood
Location
- Region: Bluffton
- Subdivision: None
Other
Other facts
- Listing terms: Cash,Conventional,FHA,USDA Loan,VA Loan
Price history
| Date | Event | Price |
|---|---|---|
| 2/15/2024 | Sold | $260,000+0.4% |
Source: | ||
| 1/19/2024 | Pending sale | $259,000 |
Source: | ||
| 1/17/2024 | Listed for sale | $259,000+67.1% |
Source: | ||
| 12/15/2017 | Sold | $155,000 |
Source: | ||
Public tax history
| Year | Property taxes | Tax assessment |
|---|---|---|
| 2024 | $1,646 +28.1% | $245,500 +15.2% |
| 2023 | $1,285 +4.1% | $213,100 +15.9% |
| 2022 | $1,235 +31.9% | $183,800 +2.4% |
Find assessor info on the county website
Neighborhood: 46714
Nearby schools
GreatSchools rating
- 6/10Lancaster Central SchoolGrades: PK-5Distance: 3.3 mi
- 7/10Norwell Middle SchoolGrades: 6-8Distance: 5.8 mi
- 8/10Norwell High SchoolGrades: 9-12Distance: 5.8 mi
Schools provided by the listing agent
- Elementary: Lancaster Central
- Middle: Norwell
- High: Norwell
- District: Northern Wells Community
Source: IRMLS. This data may not be complete. We recommend contacting the local school district to confirm school assignments for this home.

Get pre-qualified for a loan
At Zillow Home Loans, we can pre-qualify you in as little as 5 minutes with no impact to your credit score.An equal housing lender. NMLS #10287.

