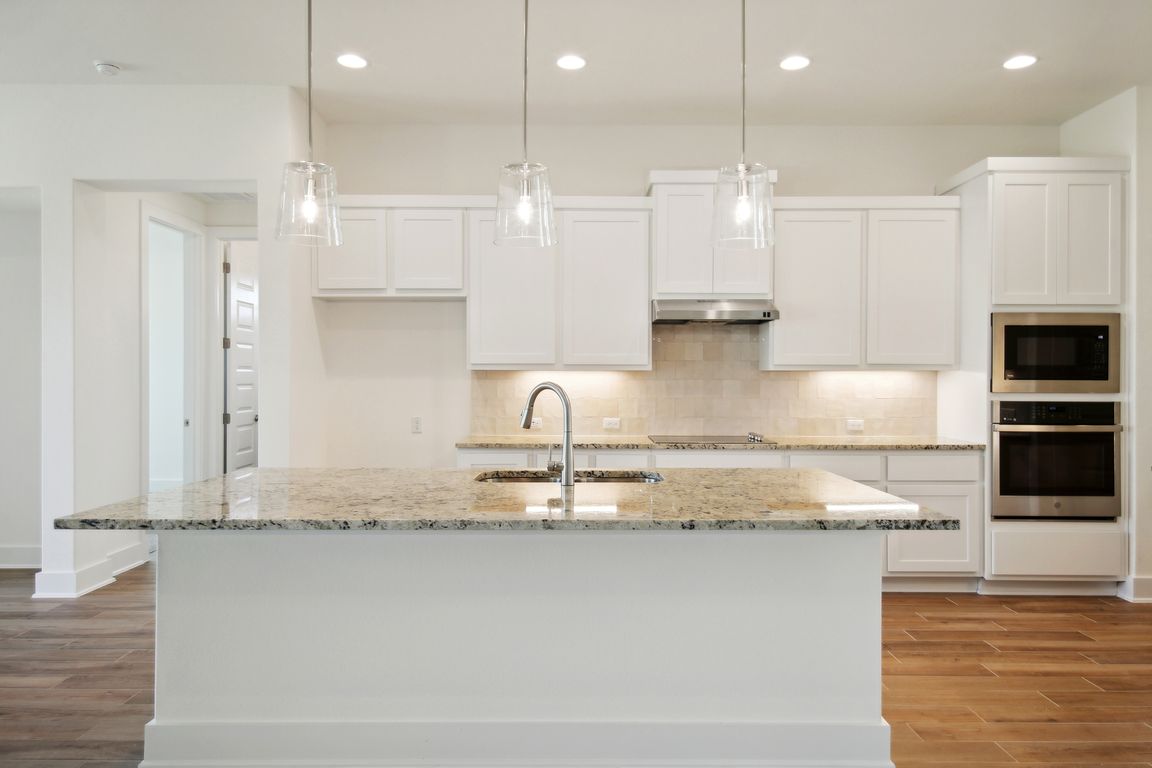
Active
$699,998
4beds
2,946sqft
110 Merlin Ct, Cedar Creek, TX 78612
4beds
2,946sqft
Single family residence
Built in 2025
0.71 Acres
3 Attached garage spaces
$238 price/sqft
$350 annually HOA fee
What's special
Study officeFormal dining roomJust under an acreEstate homeCul-de-sac streetStained cedar beamsDetailed rotunda
Welcome to Double Eagle Ranch ! As you turn onto this cul-de-sac street, you are greeted with our beautiful estate home sits just under an acre. One-story 4-bedroom, 3 car garage. As you walk into this estate home you have the study office, and formal dining room that flows into the ...
- 519 days
- on Zillow |
- 253 |
- 12 |
Source: Unlock MLS,MLS#: 1844847
Travel times
Kitchen
Living Room
Primary Bedroom
Zillow last checked: 7 hours ago
Listing updated: April 23, 2025 at 07:28am
Listed by:
Lance Loken (281) 856-0808,
Keller Williams Platinum (281) 856-0808
Source: Unlock MLS,MLS#: 1844847
Facts & features
Interior
Bedrooms & bathrooms
- Bedrooms: 4
- Bathrooms: 3
- Full bathrooms: 3
- Main level bedrooms: 4
Primary bedroom
- Features: Walk-In Closet(s)
- Level: Main
Primary bathroom
- Features: Double Vanity, Full Bath
- Level: Main
Kitchen
- Features: Kitchn - Breakfast Area, Kitchen Island, Granite Counters, High Ceilings, Open to Family Room, Pantry
- Level: Main
Heating
- Central
Cooling
- Central Air
Appliances
- Included: Built-In Oven(s), Dishwasher, Disposal, ENERGY STAR Qualified Appliances, Microwave, Free-Standing Range, See Remarks, Gas Water Heater
Features
- High Ceilings, Granite Counters, Double Vanity, Electric Dryer Hookup, Entrance Foyer, Kitchen Island, No Interior Steps, Open Floorplan, Pantry, Primary Bedroom on Main, Walk-In Closet(s), See Remarks
- Flooring: Tile
- Windows: Low Emissivity Windows
- Number of fireplaces: 1
- Fireplace features: Family Room
Interior area
- Total interior livable area: 2,946 sqft
Property
Parking
- Total spaces: 3
- Parking features: Attached, Garage Faces Side
- Attached garage spaces: 3
Accessibility
- Accessibility features: None
Features
- Levels: One
- Stories: 1
- Patio & porch: Covered, Patio, See Remarks
- Exterior features: Exterior Steps, Pest Tubes in Walls, See Remarks
- Pool features: None
- Fencing: None
- Has view: Yes
- View description: Trees/Woods
- Waterfront features: None
Lot
- Size: 0.71 Acres
- Features: Cul-De-Sac, Sprinkler - Automatic, Sprinkler - Back Yard, Sprinklers In Front, Sprinkler - Side Yard, Many Trees, See Remarks
Details
- Additional structures: None
- Parcel number: 110MerlinCourt
- Special conditions: Standard
Construction
Type & style
- Home type: SingleFamily
- Property subtype: Single Family Residence
Materials
- Foundation: Slab
- Roof: Composition
Condition
- New Construction
- New construction: Yes
- Year built: 2025
Details
- Builder name: Empire Communities
Utilities & green energy
- Sewer: See Remarks
- Water: See Remarks
- Utilities for property: See Remarks
Community & HOA
Community
- Features: None
- Subdivision: Double Eagle Ranch Sec 1
HOA
- Has HOA: Yes
- Services included: Common Area Maintenance
- HOA fee: $350 annually
- HOA name: PAMCO
Location
- Region: Cedar Creek
Financial & listing details
- Price per square foot: $238/sqft
- Date on market: 3/22/2024
- Listing terms: Cash,Conventional,FHA,Texas Vet,VA Loan