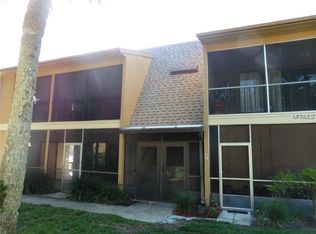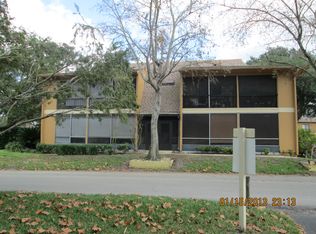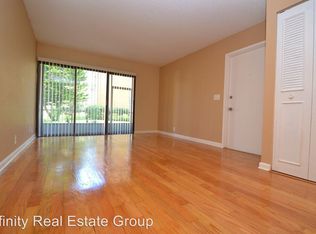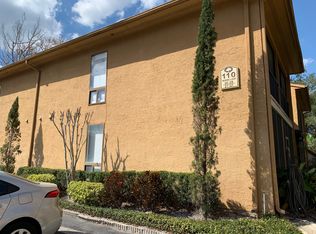Beautifully renovated second floor condo located in "The Highlands". The Highlands have gorgeous walking/running paths throughout, clubhouse, community pool, tennis courts, and parks. This condo includes a private screened in porch with storage over looking the grounds and trees. This is a well cared for community, owner's pride is evident as you stroll through the grounds.
This property is off market, which means it's not currently listed for sale or rent on Zillow. This may be different from what's available on other websites or public sources.




