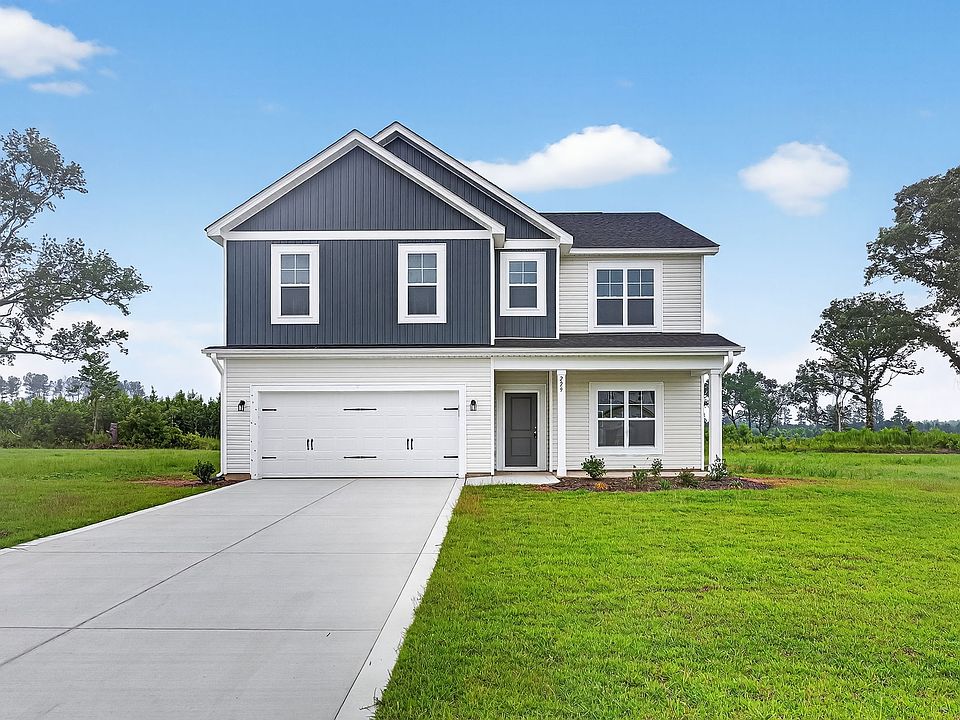Check out this NEW construction Rose plan built by A&G Residential! This spacious plan offers 3 bedrooms, 3 full bathrooms with tons of extra space! TWO downstairs flex rooms, formal dining and breakfast area! Granite countertops, SS appliances and LVP flooring in main traffic areas! Spacious owners suite with walk in closet and owners bath. Upstairs office and loft or rec room. Covered front porch, rear patio and 2 car garage! Convenient to Fort Liberty and minutes from Raven Rock State Park!
New construction
$379,900
110 Mossy Bridge Ct, Lillington, NC 27546
3beds
2,983sqft
Single Family Residence, Residential
Built in 2025
0.6 Acres Lot
$379,800 Zestimate®
$127/sqft
$33/mo HOA
What's special
Rear patioCovered front porchLoft or rec roomBreakfast areaLvp flooringGranite countertopsWalk in closet
- 74 days |
- 28 |
- 2 |
Zillow last checked: 7 hours ago
Listing updated: September 21, 2025 at 06:09pm
Listed by:
Larry Daughtry 910-890-9337,
RE/MAX Signature Realty
Source: Doorify MLS,MLS#: 10112417
Travel times
Schedule tour
Facts & features
Interior
Bedrooms & bathrooms
- Bedrooms: 3
- Bathrooms: 3
- Full bathrooms: 3
Heating
- Electric, Forced Air, Heat Pump
Cooling
- Central Air, Electric
Appliances
- Included: Dishwasher, Electric Range, Microwave
- Laundry: Upper Level
Features
- Ceiling Fan(s), Granite Counters, Kitchen Island, Pantry, Smooth Ceilings, Walk-In Closet(s), Walk-In Shower
- Flooring: Carpet, Vinyl
- Has fireplace: No
Interior area
- Total structure area: 2,983
- Total interior livable area: 2,983 sqft
- Finished area above ground: 2,983
- Finished area below ground: 0
Property
Parking
- Total spaces: 4
- Parking features: Concrete, Driveway, Garage, Garage Door Opener
- Attached garage spaces: 2
- Uncovered spaces: 2
Features
- Levels: Two
- Stories: 2
- Patio & porch: Patio
- Fencing: None
- Has view: Yes
Lot
- Size: 0.6 Acres
Details
- Parcel number: 0519479588.000
- Special conditions: Standard
Construction
Type & style
- Home type: SingleFamily
- Architectural style: Traditional
- Property subtype: Single Family Residence, Residential
Materials
- Vinyl Siding
- Foundation: Stem Walls
- Roof: Shingle
Condition
- New construction: Yes
- Year built: 2025
- Major remodel year: 2025
Details
- Builder name: A&G Residential, LLC
Utilities & green energy
- Sewer: Septic Tank
- Water: Public
- Utilities for property: Cable Available, Electricity Connected, Water Connected
Community & HOA
Community
- Subdivision: Jones Creek
HOA
- Has HOA: Yes
- Amenities included: Management
- Services included: None
- HOA fee: $400 annually
Location
- Region: Lillington
Financial & listing details
- Price per square foot: $127/sqft
- Tax assessed value: $65,490
- Annual tax amount: $453
- Date on market: 7/29/2025
- Road surface type: Asphalt
About the community
Find your home sweet home in Jones Creek Meadows with homes priced from the high $200s! Nestled centrally, Jones Creek Meadows is 10 minutes to Lillington, 15 minutes to Sanford, and 30 minutes to Fort Bragg! With no city taxes, spacious lots, and open views of rural Harnett County, Jones Creek Meadows is the perfect backdrop for your next chapter.
Source: A&G Residential
