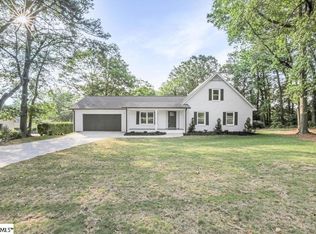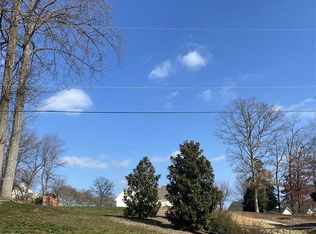Sold co op member
$559,000
110 Mount Vernon Rd, Greer, SC 29651
3beds
2,858sqft
Single Family Residence
Built in 1972
0.52 Acres Lot
$563,100 Zestimate®
$196/sqft
$2,647 Estimated rent
Home value
$563,100
$535,000 - $591,000
$2,647/mo
Zestimate® history
Loading...
Owner options
Explore your selling options
What's special
If you have been looking for a home with a basement or pool this home is for you! This three bedroom two full, two half baths is a traditional floor plan including huge formal living room along with formal dining room. The warm and inviting family room boasts beautiful masonry gas log fireplace. Family room opens to sunroom great for morning coffee or just relaxing with a good book. In warm weather the 25x8 trex deck overlooking pool is great for gatherings and cookouts. The huge 17x16 master on main bedroom comes with walk in closet , solid wood organizer built ins including vanity for the lady of the house. The second closet also comes with built ins. Kitchen has stainless appliances, tile backsplash and ceramic tile flooring. The walk in laundry room is a good size and provides cabinets for storage. The second floor has two large bedrooms that you will not find in new construction. Both of these bedrooms have walk in closets one 15x6 and the other 8x6. The jack and jill bathroom has two sinks to make mornings a breeze for the kids. Nice walk in attic storage means no more climbing a ladder to store things. The 2000 sq ft unfinished basement is more storage space or ready to finish. The wood burning fireplace has not been used by seller and is sold "AS IS" There is a half bath for pool guests. The 16x32 salt water pool had new liner installed in 2024. Cool seal coating on pool deck will help on those really hot days. Conveniently located between Greenville & Spartanburg. Minutes to downtown Greer ,airport, interstate access, shopping, dining and medical facilities.
Zillow last checked: 8 hours ago
Listing updated: July 09, 2025 at 06:01pm
Listed by:
Libby Wampole 864-313-3673,
RE/MAX MOVES - GREER
Bought with:
Non-MLS Member
NON MEMBER
Source: SAR,MLS#: 320727
Facts & features
Interior
Bedrooms & bathrooms
- Bedrooms: 3
- Bathrooms: 4
- Full bathrooms: 2
- 1/2 bathrooms: 2
- Main level bathrooms: 1
- Main level bedrooms: 1
Primary bedroom
- Level: First
- Area: 272
- Dimensions: 17x16
Bedroom 2
- Level: Second
- Area: 195
- Dimensions: 15x13
Bedroom 3
- Level: Second
- Area: 182
- Dimensions: 14x13
Breakfast room
- Level: 9x9
- Dimensions: 1
Deck
- Level: Second
- Area: 200
- Dimensions: 25x8
Den
- Level: First
- Area: 322
- Dimensions: 23x14
Dining room
- Level: First
- Area: 182
- Dimensions: 14x13
Kitchen
- Level: First
- Area: 182
- Dimensions: 14x13
Living room
- Level: First
- Area: 247
- Dimensions: 19x13
Other
- Description: Sun Deck
- Level: First
- Area: 144
- Dimensions: 16x9
Sun room
- Level: First
- Area: 240
- Dimensions: 24x10
Heating
- Forced Air, Gas - Natural
Cooling
- Central Air, Electricity
Appliances
- Included: Range
Features
- Ceiling Fan(s), Solid Surface Counters
- Flooring: Carpet, Ceramic Tile, Hardwood
- Windows: Insulated Windows, Tilt-Out, Window Treatments
- Basement: Unfinished,Walk-Out Access,Basement
- Attic: Storage
- Has fireplace: No
Interior area
- Total interior livable area: 2,858 sqft
- Finished area above ground: 2,858
- Finished area below ground: 2,858
Property
Parking
- Total spaces: 2
- Parking features: Attached, 2 Car Attached, Attached Garage
- Attached garage spaces: 2
Features
- Levels: Two
- Patio & porch: Deck, Patio
- Pool features: In Ground
Lot
- Size: 0.52 Acres
- Dimensions: 135 x 35 x 108 x 153 x 173
- Features: Corner Lot
Details
- Parcel number: T018020123600
Construction
Type & style
- Home type: SingleFamily
- Architectural style: Traditional
- Property subtype: Single Family Residence
Materials
- Brick Veneer, Wood Siding
- Foundation: Sump Pump
- Roof: Architectural
Condition
- New construction: No
- Year built: 1972
Utilities & green energy
- Electric: CPW
- Gas: CPW
- Sewer: Public Sewer
- Water: Public, CPW
Community & neighborhood
Location
- Region: Greer
- Subdivision: Other
Price history
| Date | Event | Price |
|---|---|---|
| 7/9/2025 | Sold | $559,000$196/sqft |
Source: | ||
| 5/15/2025 | Contingent | $559,000$196/sqft |
Source: | ||
| 5/7/2025 | Price change | $559,000-3.6%$196/sqft |
Source: | ||
| 3/1/2025 | Listed for sale | $580,000+195.9%$203/sqft |
Source: | ||
| 6/29/2007 | Sold | $196,000$69/sqft |
Source: Public Record Report a problem | ||
Public tax history
| Year | Property taxes | Tax assessment |
|---|---|---|
| 2024 | $1,934 +4.7% | $237,370 |
| 2023 | $1,847 +2.9% | $237,370 |
| 2022 | $1,795 +1.7% | $237,370 |
Find assessor info on the county website
Neighborhood: 29651
Nearby schools
GreatSchools rating
- 7/10Chandler Creek Elementary SchoolGrades: PK-5Distance: 1.2 mi
- 4/10Greer Middle SchoolGrades: 6-8Distance: 2.8 mi
- 5/10Greer High SchoolGrades: 9-12Distance: 2.8 mi
Schools provided by the listing agent
- Elementary: 9-Chandler Creek
- Middle: 9-Greer
- High: 9-Greer
Source: SAR. This data may not be complete. We recommend contacting the local school district to confirm school assignments for this home.
Get a cash offer in 3 minutes
Find out how much your home could sell for in as little as 3 minutes with a no-obligation cash offer.
Estimated market value
$563,100

