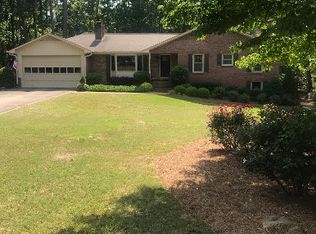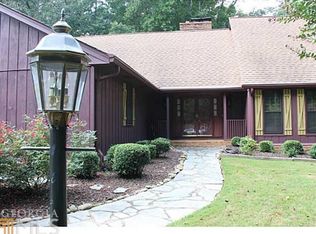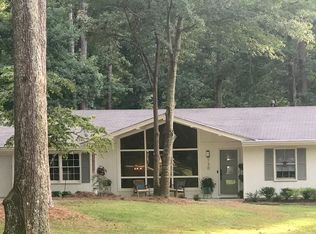Closed
$810,000
110 Myers Dr, Alpharetta, GA 30009
4beds
2,930sqft
Single Family Residence
Built in 1975
0.74 Acres Lot
$815,600 Zestimate®
$276/sqft
$4,006 Estimated rent
Home value
$815,600
$750,000 - $889,000
$4,006/mo
Zestimate® history
Loading...
Owner options
Explore your selling options
What's special
NO HOA! Rare find within the City of Alpharetta. This beautifully remodeled 4 bedroom with added bonus room and 2.5 bath home has left no stone unturned and situated within the city limits of Alpharetta and served by top-ranked schools, is ready for you to move in. Recent updates include a new roof, crawl space encapsulation, attic insulation, and brand-new double-pane windows. The stylish new front and garage doors welcome you inside, where you'll find elegant white oak flooring throughout, along with brand-new stainless steel appliances in the fully updated kitchen with an open concept. All of the bathrooms have been tastefully modernized, and new lighting fixtures and fans have been installed throughout the house. Fresh painted shaved ceilings enhances the interior, and the garage floor features a sleek epoxy finish. Built-in closets provide added storage, while the exterior has been painted and sealed. The property is also fully fenced for your privacy. Outside you also have outdoor storage with electricity painted to match the main house. Would make for a perfect outside office for added privacy. This property does have a community pool but no hoa!
Zillow last checked: 8 hours ago
Listing updated: June 03, 2025 at 05:52pm
Listed by:
Melissa Banner 678-697-5989,
GA Realty LLC
Bought with:
Shannon Sandler, 383559
Redfin Corporation
Source: GAMLS,MLS#: 10487689
Facts & features
Interior
Bedrooms & bathrooms
- Bedrooms: 4
- Bathrooms: 3
- Full bathrooms: 2
- 1/2 bathrooms: 1
Dining room
- Features: Seats 12+
Heating
- Central, Natural Gas
Cooling
- Central Air
Appliances
- Included: Cooktop, Dishwasher, Disposal, Microwave, Oven/Range (Combo), Refrigerator, Stainless Steel Appliance(s)
- Laundry: Upper Level
Features
- Double Vanity, Other, Rear Stairs, Separate Shower, Soaking Tub, Tile Bath, Walk-In Closet(s)
- Flooring: Hardwood
- Basement: Crawl Space
- Number of fireplaces: 1
- Fireplace features: Factory Built, Family Room
Interior area
- Total structure area: 2,930
- Total interior livable area: 2,930 sqft
- Finished area above ground: 2,930
- Finished area below ground: 0
Property
Parking
- Parking features: Attached, Garage, Garage Door Opener
- Has attached garage: Yes
Features
- Levels: Two
- Stories: 2
- Patio & porch: Porch, Screened
- Fencing: Back Yard,Fenced,Front Yard,Other,Wood
Lot
- Size: 0.74 Acres
- Features: Level, Open Lot, Private
Details
- Additional structures: Outbuilding
- Parcel number: 22 448211300301
Construction
Type & style
- Home type: SingleFamily
- Architectural style: Traditional
- Property subtype: Single Family Residence
Materials
- Concrete
- Roof: Composition
Condition
- Updated/Remodeled
- New construction: No
- Year built: 1975
Utilities & green energy
- Sewer: Septic Tank
- Water: Public
- Utilities for property: Electricity Available, Natural Gas Available
Green energy
- Energy efficient items: Windows
Community & neighborhood
Community
- Community features: Pool
Location
- Region: Alpharetta
- Subdivision: Alpharetta Estates
Other
Other facts
- Listing agreement: Exclusive Right To Sell
Price history
| Date | Event | Price |
|---|---|---|
| 6/2/2025 | Sold | $810,000+1.3%$276/sqft |
Source: | ||
| 4/21/2025 | Pending sale | $799,900$273/sqft |
Source: | ||
| 4/17/2025 | Listed for sale | $799,900+25.9%$273/sqft |
Source: | ||
| 6/20/2024 | Sold | $635,200-2.1%$217/sqft |
Source: Public Record | ||
| 5/28/2024 | Pending sale | $649,000$222/sqft |
Source: | ||
Public tax history
| Year | Property taxes | Tax assessment |
|---|---|---|
| 2024 | $3,162 +21.5% | $242,040 +2.2% |
| 2023 | $2,602 -12.9% | $236,760 |
| 2022 | $2,989 +0.4% | $236,760 +20.5% |
Find assessor info on the county website
Neighborhood: 30009
Nearby schools
GreatSchools rating
- 9/10Alpharetta Elementary SchoolGrades: PK-5Distance: 1.2 mi
- 8/10Northwestern Middle SchoolGrades: 6-8Distance: 1.1 mi
- 10/10Milton High SchoolGrades: 9-12Distance: 1.1 mi
Schools provided by the listing agent
- Elementary: Alpharetta
- Middle: Northwestern
- High: Milton
Source: GAMLS. This data may not be complete. We recommend contacting the local school district to confirm school assignments for this home.
Get a cash offer in 3 minutes
Find out how much your home could sell for in as little as 3 minutes with a no-obligation cash offer.
Estimated market value
$815,600
Get a cash offer in 3 minutes
Find out how much your home could sell for in as little as 3 minutes with a no-obligation cash offer.
Estimated market value
$815,600


