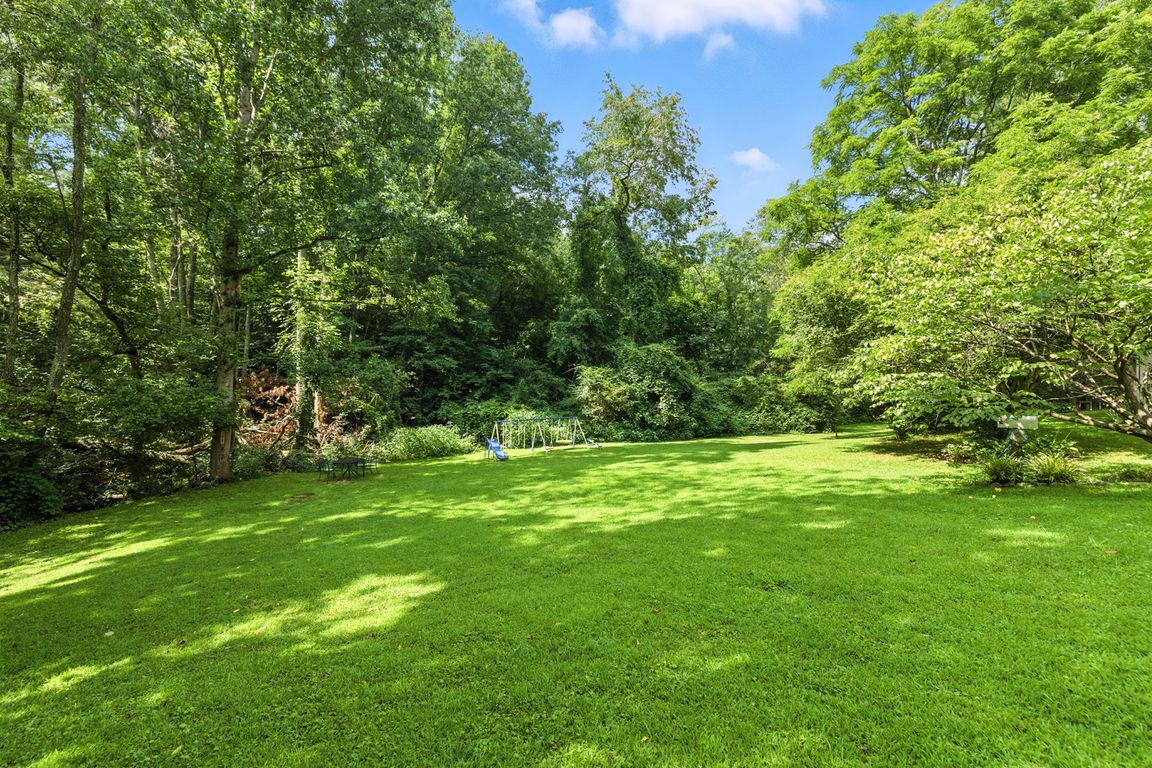
Under contract-no showPrice cut: $24K (8/6)
$275,000
2beds
815sqft
110 N Bear Creek Rd, Asheville, NC 28806
2beds
815sqft
Single family residence
Built in 1950
1.30 Acres
3 Open parking spaces
$337 price/sqft
What's special
Partially fenced yardConvenient main-level layout
Charming 2-bedroom, 1-bath bungalow nestled on a serene 1.3-acre lot! This private property offers a peaceful setting with a partially fenced yard, perfect for enjoying nature or creating your own outdoor retreat. The home features a convenient main-level layout with all bedrooms, full bath, and laundry on the same floor—ideal for easy ...
- 31 days
- on Zillow |
- 983 |
- 80 |
Source: Canopy MLS as distributed by MLS GRID,MLS#: 4287056
Travel times
Living Room
Kitchen
Primary Bedroom
Zillow last checked: 7 hours ago
Listing updated: August 12, 2025 at 03:42pm
Listing Provided by:
Bailey Vaughn 828-585-2188,
Nexus Realty LLC
Source: Canopy MLS as distributed by MLS GRID,MLS#: 4287056
Facts & features
Interior
Bedrooms & bathrooms
- Bedrooms: 2
- Bathrooms: 1
- Full bathrooms: 1
- Main level bedrooms: 2
Bedroom s
- Level: Main
- Area: 144 Square Feet
- Dimensions: 12' 0" X 12' 0"
Heating
- Floor Furnace, Kerosene, Oil
Cooling
- Ceiling Fan(s), Window Unit(s)
Appliances
- Included: Electric Cooktop, Electric Oven, Electric Water Heater, Microwave, Oven, Refrigerator, Warming Drawer
- Laundry: Common Area, Electric Dryer Hookup, In Kitchen, Inside, Main Level
Features
- Attic Other
- Flooring: Carpet, Vinyl, Wood
- Doors: Insulated Door(s)
- Has basement: No
- Attic: Other
Interior area
- Total structure area: 815
- Total interior livable area: 815 sqft
- Finished area above ground: 815
- Finished area below ground: 0
Property
Parking
- Total spaces: 3
- Parking features: Driveway, Shared Driveway
- Uncovered spaces: 3
Accessibility
- Accessibility features: Two or More Access Exits, Entry Slope less than 1 foot, No Interior Steps
Features
- Levels: One
- Stories: 1
- Patio & porch: Awning(s), Porch, Rear Porch
- Exterior features: Fire Pit
- Fencing: Fenced,Partial
- Waterfront features: Creek/Stream
Lot
- Size: 1.3 Acres
- Features: Cleared, Green Area, Level, Private, Sloped, Wooded
Details
- Additional structures: Shed(s)
- Parcel number: 962846894900000
- Zoning: RM8
- Special conditions: Standard
- Other equipment: Fuel Tank(s)
Construction
Type & style
- Home type: SingleFamily
- Architectural style: Bungalow
- Property subtype: Single Family Residence
Materials
- Wood
- Foundation: Crawl Space
- Roof: Composition
Condition
- New construction: No
- Year built: 1950
Utilities & green energy
- Sewer: Public Sewer
- Water: City
- Utilities for property: Cable Available, Electricity Connected, Wired Internet Available
Community & HOA
Community
- Security: Carbon Monoxide Detector(s), Smoke Detector(s)
- Subdivision: None
Location
- Region: Asheville
Financial & listing details
- Price per square foot: $337/sqft
- Tax assessed value: $111,000
- Annual tax amount: $1,029
- Date on market: 8/1/2025
- Listing terms: Cash,Conventional,FHA,USDA Loan,VA Loan
- Exclusions: Security Cameras and TV Mounts
- Electric utility on property: Yes
- Road surface type: Gravel