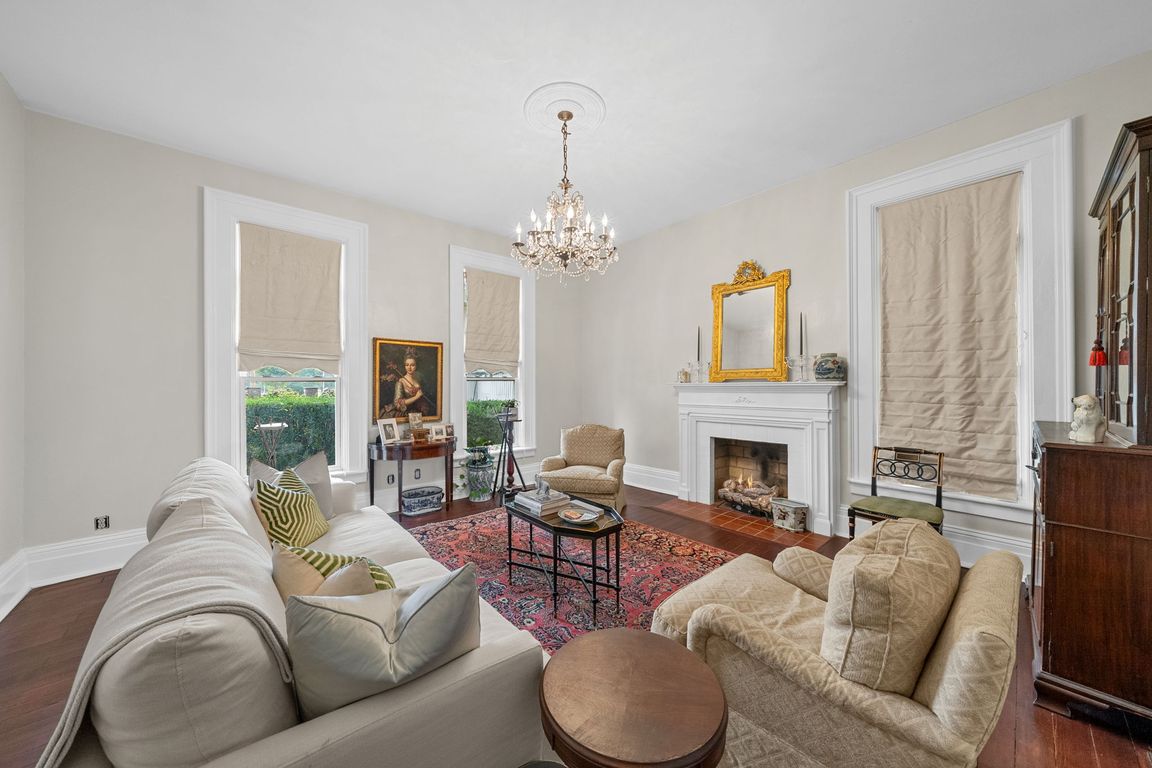
Active
$319,900
3beds
2,663sqft
110 N Main St, La Fayette, KY 42254
3beds
2,663sqft
Single family residence, residential
Built in 1879
0.90 Acres
1 Open parking space
$120 price/sqft
What's special
Cozy fireplaceSpacious balconyLarge private outdoor spaceModern appliancesSpacious kitchenHigh ceilingsOversized windows
Welcome to 110 North Main Street, nestled in the charming town of La Fayette, Kentucky. This elegant Victorian style historic residence, dating back to 1879, captures the grace of a bygone era while offering modern comforts. Spread across a spacious level 0.9 acre corner lot, this gorgeous home boasts three beautifully ...
- 25 days |
- 2,455 |
- 72 |
Source: RealTracs MLS as distributed by MLS GRID,MLS#: 2992249
Travel times
Living Room
Kitchen
Dining Room
Primary Bedroom
Primary Bathroom
Backyard and Deck
Zillow last checked: 9 hours ago
Listing updated: September 17, 2025 at 01:28pm
Listing Provided by:
Tina Huneycutt-Ellis 931-624-3857,
Huneycutt, Realtors
Source: RealTracs MLS as distributed by MLS GRID,MLS#: 2992249
Facts & features
Interior
Bedrooms & bathrooms
- Bedrooms: 3
- Bathrooms: 2
- Full bathrooms: 1
- 1/2 bathrooms: 1
- Main level bedrooms: 1
Bedroom 1
- Features: Full Bath
- Level: Full Bath
Primary bathroom
- Features: Ceramic
- Level: Ceramic
Dining room
- Features: Formal
- Level: Formal
Living room
- Features: Formal
- Level: Formal
Recreation room
- Features: Second Floor
- Level: Second Floor
Heating
- Natural Gas
Cooling
- Ceiling Fan(s), Central Air, Wall/Window Unit(s)
Appliances
- Included: Electric Oven, Range, Dishwasher, Refrigerator
- Laundry: Electric Dryer Hookup, Washer Hookup
Features
- Ceiling Fan(s), Entrance Foyer, High Speed Internet
- Flooring: Wood, Tile
- Basement: Crawl Space,Partial,Unfinished
- Number of fireplaces: 5
- Fireplace features: Gas
Interior area
- Total structure area: 2,663
- Total interior livable area: 2,663 sqft
- Finished area above ground: 2,663
Video & virtual tour
Property
Parking
- Total spaces: 1
- Parking features: Gravel
- Uncovered spaces: 1
Features
- Levels: Two
- Stories: 2
- Patio & porch: Porch, Covered, Patio
- Exterior features: Balcony
- Fencing: Full
- Has view: Yes
- View description: City
Lot
- Size: 0.9 Acres
- Features: Cleared, Corner Lot
- Topography: Cleared,Corner Lot
Details
- Additional structures: Storage
- Parcel number: 03901 00 112.00
- Special conditions: Standard
Construction
Type & style
- Home type: SingleFamily
- Architectural style: Victorian
- Property subtype: Single Family Residence, Residential
Materials
- Vinyl Siding, Wood Siding
- Roof: Asphalt
Condition
- New construction: No
- Year built: 1879
Utilities & green energy
- Sewer: Septic Tank
- Water: Public
- Utilities for property: Natural Gas Available, Water Available
Green energy
- Indoor air quality: Contaminant Control
Community & HOA
Community
- Security: Carbon Monoxide Detector(s), Fire Alarm
HOA
- Has HOA: No
- Amenities included: Sidewalks, Tennis Court(s)
Location
- Region: La Fayette
Financial & listing details
- Price per square foot: $120/sqft
- Tax assessed value: $182,000
- Annual tax amount: $1,825
- Date on market: 9/10/2025