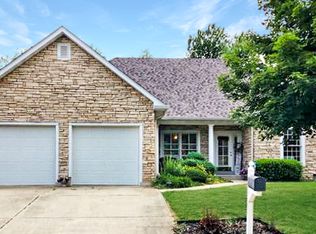Closed
Listing Provided by:
Linda R Frierdich 618-281-7621,
Century 21 Advantage
Bought with: Keller Williams Pinnacle
$357,500
110 N Riebeling St, Columbia, IL 62236
3beds
2,597sqft
Single Family Residence
Built in 1993
0.28 Acres Lot
$354,500 Zestimate®
$138/sqft
$2,671 Estimated rent
Home value
$354,500
$294,000 - $429,000
$2,671/mo
Zestimate® history
Loading...
Owner options
Explore your selling options
What's special
Welcome home! This 3 bed/3 bath is move in ready and waiting for you to call it home! Located in desirable Heritage Heights subdivision. This home Boasts a large eat-in kitchen, a massive living room w/ gas fireplace. Could dual as a living room/dining room combo. Primary Suite has 3/4 bath & large walk-in closet as well there are 2 more bedrooms & full bath round out the main level. New LVP throughout main floor w/ new Anderson front door. Downstairs is finished! You will find another very large bathroom w/ washer/dryer that stay. There is a great space for a workshop area, craft area or even a work from home area. The family living area is large! There are 2 storage areas as well as a bonus room w/ closet! With a 2 car garage and a nice fenced patio area out back & landscaping, this home is ready to go and a rare find!
Zillow last checked: 8 hours ago
Listing updated: May 30, 2025 at 07:47am
Listing Provided by:
Linda R Frierdich 618-281-7621,
Century 21 Advantage
Bought with:
Mandy McGuire, 475127709
Keller Williams Pinnacle
Source: MARIS,MLS#: 25019748 Originating MLS: Southwestern Illinois Board of REALTORS
Originating MLS: Southwestern Illinois Board of REALTORS
Facts & features
Interior
Bedrooms & bathrooms
- Bedrooms: 3
- Bathrooms: 3
- Full bathrooms: 3
- Main level bathrooms: 2
- Main level bedrooms: 3
Primary bedroom
- Features: Floor Covering: Luxury Vinyl Plank
- Level: Main
- Area: 176
- Dimensions: 16 x 11
Bedroom
- Features: Floor Covering: Luxury Vinyl Plank
- Level: Main
- Area: 144
- Dimensions: 12 x 12
Bedroom
- Features: Floor Covering: Luxury Vinyl Plank
- Level: Main
- Area: 132
- Dimensions: 12 x 11
Primary bathroom
- Features: Floor Covering: Ceramic Tile
- Level: Main
- Area: 45
- Dimensions: 9 x 5
Bathroom
- Features: Floor Covering: Ceramic Tile
- Level: Main
- Area: 35
- Dimensions: 7 x 5
Bonus room
- Features: Floor Covering: Carpeting
- Level: Lower
- Area: 156
- Dimensions: 12 x 13
Family room
- Level: Lower
- Area: 425
- Dimensions: 25 x 17
Kitchen
- Features: Floor Covering: Luxury Vinyl Plank
- Level: Main
- Area: 288
- Dimensions: 24 x 12
Laundry
- Features: Floor Covering: Ceramic Tile
- Level: Lower
- Area: 140
- Dimensions: 14 x 10
Living room
- Features: Floor Covering: Luxury Vinyl Plank
- Level: Main
- Area: 486
- Dimensions: 27 x 18
Other
- Features: Floor Covering: Carpeting
- Level: Lower
- Area: 84
- Dimensions: 12 x 7
Storage
- Level: Lower
- Area: 112
- Dimensions: 16 x 7
Heating
- Forced Air, Natural Gas
Cooling
- Central Air, Electric
Appliances
- Included: Dishwasher, Disposal, Dryer, Microwave, Electric Range, Electric Oven, Refrigerator, Washer, Gas Water Heater
Features
- Dining/Living Room Combo, Walk-In Closet(s), Eat-in Kitchen
- Basement: Full,Partially Finished,Sump Pump
- Number of fireplaces: 1
- Fireplace features: Living Room
Interior area
- Total structure area: 2,597
- Total interior livable area: 2,597 sqft
- Finished area above ground: 1,488
- Finished area below ground: 1,109
Property
Parking
- Total spaces: 2
- Parking features: Attached, Garage, Garage Door Opener
- Attached garage spaces: 2
Features
- Levels: One
- Patio & porch: Covered
Lot
- Size: 0.28 Acres
- Features: Level
Details
- Parcel number: 0415349048000
- Special conditions: Standard
Construction
Type & style
- Home type: SingleFamily
- Architectural style: Traditional,Ranch
- Property subtype: Single Family Residence
Materials
- Stone Veneer, Brick Veneer, Vinyl Siding
Condition
- Year built: 1993
Utilities & green energy
- Sewer: Public Sewer
- Water: Public
- Utilities for property: Natural Gas Available
Community & neighborhood
Security
- Security features: Smoke Detector(s)
Location
- Region: Columbia
- Subdivision: Heritage Heights
Other
Other facts
- Listing terms: Cash,Conventional,FHA,VA Loan
- Ownership: Private
- Road surface type: Concrete
Price history
| Date | Event | Price |
|---|---|---|
| 5/30/2025 | Pending sale | $370,000+3.5%$142/sqft |
Source: | ||
| 5/29/2025 | Sold | $357,500-3.4%$138/sqft |
Source: | ||
| 4/24/2025 | Contingent | $370,000$142/sqft |
Source: | ||
| 4/15/2025 | Price change | $370,000-1.3%$142/sqft |
Source: | ||
| 4/5/2025 | Listed for sale | $375,000+92.3%$144/sqft |
Source: | ||
Public tax history
| Year | Property taxes | Tax assessment |
|---|---|---|
| 2024 | $2,017 -58.3% | $94,160 +10.9% |
| 2023 | $4,838 +12.3% | $84,900 +12.8% |
| 2022 | $4,309 | $75,260 +3.3% |
Find assessor info on the county website
Neighborhood: 62236
Nearby schools
GreatSchools rating
- NAEagleview Elementary SchoolGrades: PK-1Distance: 0.5 mi
- 8/10Columbia Middle SchoolGrades: 5-8Distance: 1.1 mi
- 9/10Columbia High SchoolGrades: 9-12Distance: 1.2 mi
Schools provided by the listing agent
- Elementary: Columbia Dist 4
- Middle: Columbia Dist 4
- High: Columbia
Source: MARIS. This data may not be complete. We recommend contacting the local school district to confirm school assignments for this home.
Get a cash offer in 3 minutes
Find out how much your home could sell for in as little as 3 minutes with a no-obligation cash offer.
Estimated market value$354,500
Get a cash offer in 3 minutes
Find out how much your home could sell for in as little as 3 minutes with a no-obligation cash offer.
Estimated market value
$354,500
