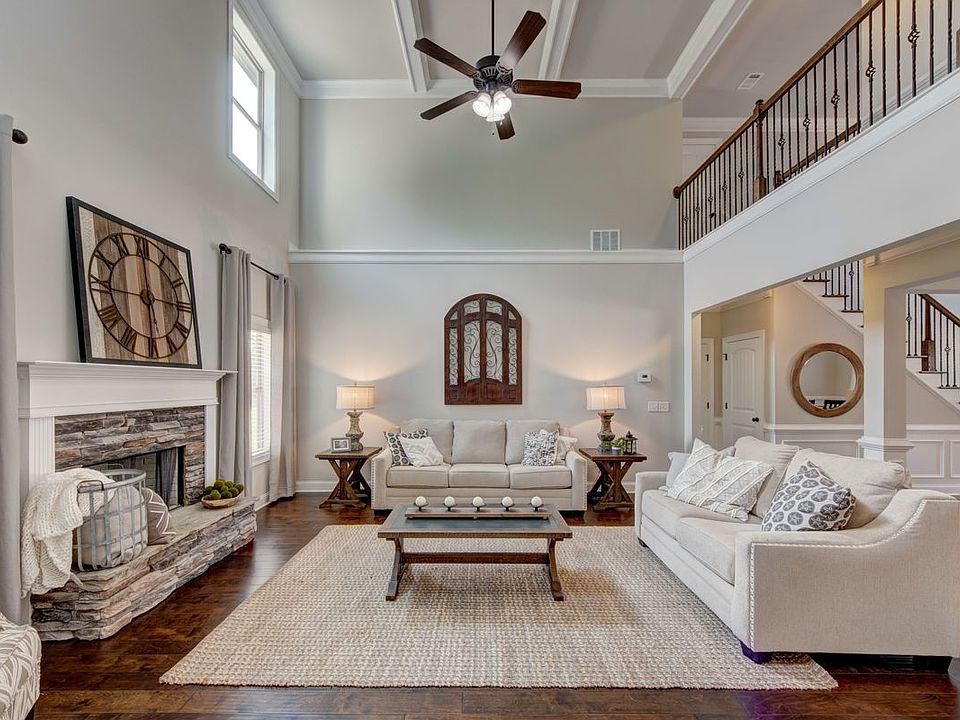If the kitchen is the heart of YOUR home, the Hayden plan is for you! This huge 22'x20' kitchen/breakfast area includes lots of cabinets and counterspace - plus a big corner pantry - for serious cooks and lovers of kitchen gadgets. The 8' center island has space for bar stools for visiting with the chef. There's plenty of room for a big farm table, and a wall of rear windows makes the whole space light and bright. This area opens to the great room and dining room beyond. There's even a bedroom and full bath on this MAIN level. Upstairs is the spacious owners' suite with luxury bath and huge walk-in closet, plus two additional bedrooms and a bath. The upstairs media room is a great space for just about anything you can think of. There's a rocking chair front porch plus a 10'x17'covered rear deck for great indoor-outdoor living. Under construction, with completion planned for end of year. Don't miss out on this opportunity in Cherokee Knoll with Elbow room between neighbors and half-acre+ homesites. Refer to Lot #17
New construction
$550,820
110 Nannies Cir, Williamston, SC 29697
4beds
2,904sqft
Single Family Residence, Residential
Built in ----
0.88 Acres Lot
$-- Zestimate®
$190/sqft
$-- HOA
What's special
Rocking chair front porchBig corner pantryUpstairs media roomHuge walk-in closet
Call: (864) 635-2547
- 6 days |
- 80 |
- 6 |
Zillow last checked: 8 hours ago
Listing updated: November 18, 2025 at 10:47am
Listed by:
Dona Sero 864-477-0708,
Reliant Realty, Inc
Source: Greater Greenville AOR,MLS#: 1575175
Travel times
Schedule tour
Select your preferred tour type — either in-person or real-time video tour — then discuss available options with the builder representative you're connected with.
Facts & features
Interior
Bedrooms & bathrooms
- Bedrooms: 4
- Bathrooms: 3
- Full bathrooms: 3
- Main level bathrooms: 1
- Main level bedrooms: 1
Rooms
- Room types: Laundry, Bonus Room/Rec Room, Breakfast Area
Primary bedroom
- Area: 300
- Dimensions: 15 x 20
Bedroom 2
- Area: 182
- Dimensions: 13 x 14
Bedroom 3
- Area: 210
- Dimensions: 14 x 15
Bedroom 4
- Area: 210
- Dimensions: 14 x 15
Primary bathroom
- Features: Double Sink, Full Bath, Shower-Separate, Tub-Separate, Walk-In Closet(s)
- Level: Second
Dining room
- Area: 168
- Dimensions: 12 x 14
Family room
- Area: 196
- Dimensions: 14 x 14
Kitchen
- Area: 228
- Dimensions: 12 x 19
Bonus room
- Area: 196
- Dimensions: 14 x 14
Heating
- Forced Air, Multi-Units, Natural Gas
Cooling
- Central Air, Electric, Multi Units
Appliances
- Included: Gas Cooktop, Dishwasher, Oven, Electric Oven, Microwave, Range Hood, Gas Water Heater, Tankless Water Heater
- Laundry: 2nd Floor, Walk-in, Electric Dryer Hookup, Washer Hookup, Laundry Room
Features
- High Ceilings, Ceiling Fan(s), Ceiling Smooth, Tray Ceiling(s), Countertops-Solid Surface, Open Floorplan, Walk-In Closet(s), Countertops – Quartz, Pantry
- Flooring: Carpet, Ceramic Tile, Laminate
- Windows: Tilt Out Windows, Vinyl/Aluminum Trim, Insulated Windows, Window Treatments
- Basement: None
- Attic: Pull Down Stairs
- Number of fireplaces: 1
- Fireplace features: Gas Log
Interior area
- Total interior livable area: 2,904 sqft
Property
Parking
- Total spaces: 3
- Parking features: Attached, Garage Door Opener, Key Pad Entry, Concrete
- Attached garage spaces: 3
- Has uncovered spaces: Yes
Features
- Levels: Two
- Stories: 2
- Patio & porch: Front Porch, Rear Porch
Lot
- Size: 0.88 Acres
- Features: Sloped, Sprklr In Grnd-Partial Yd, 1/2 - Acre
- Topography: Level
Details
- Parcel number: 1940013032
Construction
Type & style
- Home type: SingleFamily
- Architectural style: Traditional,Craftsman
- Property subtype: Single Family Residence, Residential
Materials
- Brick Veneer, Concrete
- Foundation: Slab
- Roof: Architectural
Condition
- Under Construction
- New construction: Yes
Details
- Builder model: Hayden- A
- Builder name: Reliant Homes
Utilities & green energy
- Sewer: Septic Tank
- Water: Public
- Utilities for property: Cable Available
Community & HOA
Community
- Features: None
- Security: Smoke Detector(s)
- Subdivision: Cherokee Knoll
HOA
- Has HOA: Yes
- Services included: Restrictive Covenants
Location
- Region: Williamston
Financial & listing details
- Price per square foot: $190/sqft
- Date on market: 11/18/2025
About the community
Cherokee Knoll is an exciting new community in Williamston, South Carolina, offering 25 spacious lots with homes ranging from 2,059 to 2,854 square feet. Designed for modern living, this charming neighborhood combines comfort and convenience in a peaceful setting. With beautifully crafted homes and plenty of space to grow, Cherokee Knoll is perfect for families and individuals seeking a welcoming community in the heart of Anderson County.
Source: Reliant Homes

