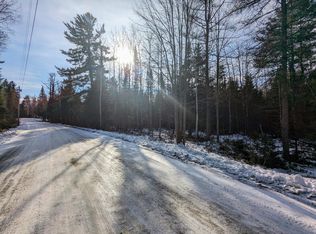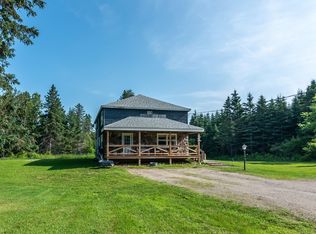Closed
$357,000
110 Narrow Gauge Road, Coplin Plt, ME 04982
2beds
1,866sqft
Single Family Residence
Built in 1991
9.9 Acres Lot
$374,600 Zestimate®
$191/sqft
$2,223 Estimated rent
Home value
$374,600
Estimated sales range
Not available
$2,223/mo
Zestimate® history
Loading...
Owner options
Explore your selling options
What's special
Nestled among fields and forests sits the ideal home or vacation getaway. Perfectly situated between Flagstaff Lake and Rangeley Lakes Region, you'll have an easy drive to both Saddleback and Sugarloaf ski areas. This home offers 2 bedrooms, 2 bathrooms and nearly 10 acres for you to enjoy. Plenty of storage or workshop space with a full basement, 2-car attached garage (heated) and a large 1-car detached garage. From nearly every window in the home, enjoy spectacular mountain views as a backdrop to your scenic backyard, with perennial flowers throughout. Whether you like to garden, homestead, hunt, ski, snowshoe, snowmobile or ATV, this home has a little something for everyone with space to roam and explore! Located on a quiet dead-end road, come treat yourself to some rest and relaxation. Needing just a little TLC and finishing touches, this home is ready to be brought back to life and enjoyed for many years to come. Inquire today!
Zillow last checked: 8 hours ago
Listing updated: January 17, 2025 at 07:11pm
Listed by:
Allied Realty
Bought with:
Allied Realty
Source: Maine Listings,MLS#: 1594256
Facts & features
Interior
Bedrooms & bathrooms
- Bedrooms: 2
- Bathrooms: 2
- Full bathrooms: 2
Bedroom 1
- Level: Second
Bedroom 2
- Level: Second
Bonus room
- Level: Second
Dining room
- Level: Second
Kitchen
- Level: Second
Living room
- Level: Second
Heating
- Baseboard, Stove, Radiant
Cooling
- None
Features
- Bathtub, Pantry, Shower, Storage
- Flooring: Carpet, Wood
- Basement: Interior Entry,Daylight,Full,Unfinished
- Has fireplace: No
Interior area
- Total structure area: 1,866
- Total interior livable area: 1,866 sqft
- Finished area above ground: 1,866
- Finished area below ground: 0
Property
Parking
- Total spaces: 3
- Parking features: Gravel, 5 - 10 Spaces, Detached, Heated Garage
- Attached garage spaces: 3
Features
- Patio & porch: Deck
- Has view: Yes
- View description: Fields, Mountain(s), Scenic, Trees/Woods
Lot
- Size: 9.90 Acres
- Features: Near Town, Rural, Level, Open Lot, Pasture, Landscaped, Wooded
Details
- Additional structures: Shed(s)
- Zoning: Per Town
Construction
Type & style
- Home type: SingleFamily
- Architectural style: Contemporary
- Property subtype: Single Family Residence
Materials
- Wood Frame, Wood Siding
- Roof: Shingle
Condition
- Year built: 1991
Utilities & green energy
- Electric: Circuit Breakers, Generator Hookup
- Sewer: Private Sewer
- Water: Private
Community & neighborhood
Location
- Region: Stratton
Other
Other facts
- Road surface type: Gravel, Dirt
Price history
| Date | Event | Price |
|---|---|---|
| 9/23/2024 | Pending sale | $389,000+9%$208/sqft |
Source: | ||
| 9/20/2024 | Sold | $357,000-8.2%$191/sqft |
Source: | ||
| 8/5/2024 | Contingent | $389,000$208/sqft |
Source: | ||
| 6/21/2024 | Listed for sale | $389,000$208/sqft |
Source: | ||
Public tax history
Tax history is unavailable.
Neighborhood: 04982
Nearby schools
GreatSchools rating
- NARangeley Lakes Regional SchoolGrades: K-12Distance: 9.4 mi
- 5/10Stratton Elementary SchoolGrades: PK-8Distance: 5.4 mi
Get pre-qualified for a loan
At Zillow Home Loans, we can pre-qualify you in as little as 5 minutes with no impact to your credit score.An equal housing lender. NMLS #10287.

