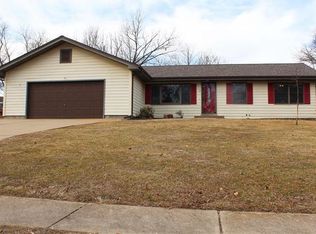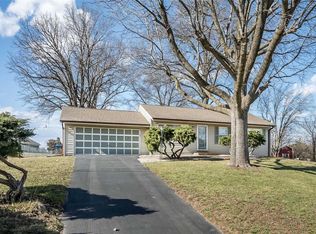Closed
Listing Provided by:
Kirsten L Langhammer 636-699-5330,
Coldwell Banker Realty - Gundaker
Bought with: Coldwell Banker Realty - Gundaker West Regional
Price Unknown
110 New Ballwin Rd, Ballwin, MO 63021
4beds
2,948sqft
Single Family Residence
Built in 1955
0.66 Acres Lot
$623,900 Zestimate®
$--/sqft
$2,752 Estimated rent
Home value
$623,900
$580,000 - $674,000
$2,752/mo
Zestimate® history
Loading...
Owner options
Explore your selling options
What's special
This Fully Renovated Unicorn Has It ALL! This one-of-a-kind property truly checks every box! Nestled on over 1/2 an acre in a prime Ballwin location, this spectacular home offers top-of-the-line upgrades throughout. Boasting 4 bedrooms, 3 bathrooms, & 4+ car garage featuring a 10' smart garage door. Every inch of this home has been completely updated from the gourmet chef’s kitchen w/high-end appliances and granite countertops with massive walk in pantry, to the spa-worthy bathrooms, custom lighting & LVP flooring throughout. Enjoy everyday conveniences w/a main floor laundry room, smart lights throughout, oversized driveway, & an open concept layout perfect for entertaining. Additional updates include-new roof, HVAC, plantation shutters, all new Monogram appliances, security system, sprinkler system & electrical panels. This is the unicorn you've been waiting for-move in ready, meticulously upgraded & truly one of a kind!
Zillow last checked: 8 hours ago
Listing updated: July 17, 2025 at 03:06pm
Listing Provided by:
Kirsten L Langhammer 636-699-5330,
Coldwell Banker Realty - Gundaker
Bought with:
Sue M Woods, 1999105821
Coldwell Banker Realty - Gundaker West Regional
Source: MARIS,MLS#: 25026844 Originating MLS: St. Louis Association of REALTORS
Originating MLS: St. Louis Association of REALTORS
Facts & features
Interior
Bedrooms & bathrooms
- Bedrooms: 4
- Bathrooms: 3
- Full bathrooms: 2
- 1/2 bathrooms: 1
- Main level bathrooms: 3
- Main level bedrooms: 4
Primary bedroom
- Features: Floor Covering: Luxury Vinyl Plank, Wall Covering: Some
- Level: Main
- Area: 357
- Dimensions: 17 x 21
Primary bathroom
- Features: Floor Covering: Ceramic Tile, Wall Covering: Some
- Level: Main
- Area: 132
- Dimensions: 11 x 12
Bathroom
- Features: Floor Covering: Luxury Vinyl Plank, Wall Covering: Some
- Level: Main
- Area: 154
- Dimensions: 11 x 14
Other
- Features: Floor Covering: Luxury Vinyl Plank, Wall Covering: Some
- Level: Main
- Area: 165
- Dimensions: 15 x 11
Other
- Features: Floor Covering: Luxury Vinyl Plank, Wall Covering: Some
- Level: Main
- Area: 130
- Dimensions: 13 x 10
Other
- Features: Floor Covering: Concrete
- Level: Lower
- Area: 864
- Dimensions: 24 x 36
Dining room
- Features: Floor Covering: Luxury Vinyl Plank, Wall Covering: Some
- Level: Main
- Area: 308
- Dimensions: 14 x 22
Great room
- Features: Floor Covering: Luxury Vinyl Plank, Wall Covering: Some
- Level: Main
- Area: 374
- Dimensions: 17 x 22
Kitchen
- Features: Floor Covering: Luxury Vinyl Plank, Wall Covering: None
- Level: Main
- Area: 221
- Dimensions: 17 x 13
Laundry
- Features: Floor Covering: Luxury Vinyl Plank, Wall Covering: None
- Level: Main
- Area: 187
- Dimensions: 11 x 17
Living room
- Features: Floor Covering: Luxury Vinyl Plank, Wall Covering: Some
- Level: Main
- Area: 315
- Dimensions: 15 x 21
Heating
- Dual Fuel/Off Peak, Forced Air, Natural Gas
Cooling
- Ceiling Fan(s), Central Air, Electric, Dual
Appliances
- Included: Dishwasher, Disposal, Double Oven, Dryer, Gas Cooktop, Microwave, Range Hood, Refrigerator, Stainless Steel Appliance(s), Oven, Washer, Wine Cooler, Gas Water Heater
- Laundry: Main Level
Features
- Dining/Living Room Combo, High Ceilings, Coffered Ceiling(s), Open Floorplan, Special Millwork, Vaulted Ceiling(s), Walk-In Closet(s), Kitchen Island, Custom Cabinetry, Eat-in Kitchen, Granite Counters, Walk-In Pantry, Double Vanity
- Doors: Panel Door(s), Pocket Door(s)
- Windows: Window Treatments, Insulated Windows, Tilt-In Windows
- Basement: Sump Pump
- Number of fireplaces: 1
- Fireplace features: Great Room
Interior area
- Total structure area: 2,948
- Total interior livable area: 2,948 sqft
- Finished area above ground: 2,948
Property
Parking
- Total spaces: 4
- Parking features: Additional Parking, Attached, Garage, Garage Door Opener, Off Street
- Attached garage spaces: 4
Features
- Levels: One
- Patio & porch: Covered
Lot
- Size: 0.66 Acres
- Dimensions: 100 x 305 x 110 x 271
- Features: Adjoins Common Ground, Adjoins Wooded Area, Level, Near Public Transit
Details
- Parcel number: 23S530199
- Special conditions: Standard
Construction
Type & style
- Home type: SingleFamily
- Architectural style: Traditional,Ranch
- Property subtype: Single Family Residence
Materials
- Brick Veneer, Vinyl Siding
Condition
- Updated/Remodeled
- New construction: No
- Year built: 1955
Utilities & green energy
- Sewer: Public Sewer
- Water: Public
- Utilities for property: Natural Gas Available
Community & neighborhood
Security
- Security features: Security System Owned, Smoke Detector(s)
Location
- Region: Ballwin
- Subdivision: Ballwin Hills Sec Five
Other
Other facts
- Listing terms: Cash,Conventional,FHA,VA Loan
- Ownership: Private
- Road surface type: Concrete
Price history
| Date | Event | Price |
|---|---|---|
| 7/17/2025 | Sold | -- |
Source: | ||
| 6/28/2025 | Pending sale | $625,000$212/sqft |
Source: | ||
| 6/27/2025 | Listed for sale | $625,000+74.1%$212/sqft |
Source: | ||
| 8/21/2019 | Sold | -- |
Source: | ||
| 8/3/2019 | Pending sale | $359,000$122/sqft |
Source: Coldwell Banker Gundaker - Chesterfield West #19055058 Report a problem | ||
Public tax history
| Year | Property taxes | Tax assessment |
|---|---|---|
| 2025 | -- | $72,450 +13% |
| 2024 | $4,487 +0.1% | $64,130 |
| 2023 | $4,484 +7.1% | $64,130 +15.3% |
Find assessor info on the county website
Neighborhood: 63021
Nearby schools
GreatSchools rating
- 4/10Ballwin Elementary SchoolGrades: K-5Distance: 0.8 mi
- 6/10Selvidge Middle SchoolGrades: 6-8Distance: 0.3 mi
- 8/10Marquette Sr. High SchoolGrades: 9-12Distance: 2.6 mi
Schools provided by the listing agent
- Elementary: Woerther Elem.
- Middle: Selvidge Middle
- High: Marquette Sr. High
Source: MARIS. This data may not be complete. We recommend contacting the local school district to confirm school assignments for this home.
Sell with ease on Zillow
Get a Zillow Showcase℠ listing at no additional cost and you could sell for —faster.
$623,900
2% more+$12,478
With Zillow Showcase(estimated)$636,378

