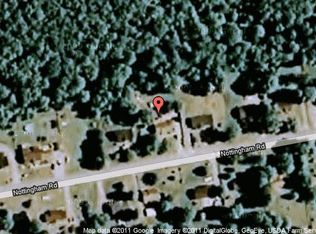Closed
$299,900
110 Nottingham Rd, Dickson, TN 37055
3beds
1,070sqft
Single Family Residence, Residential
Built in 1981
0.51 Acres Lot
$304,300 Zestimate®
$280/sqft
$1,735 Estimated rent
Home value
$304,300
$240,000 - $383,000
$1,735/mo
Zestimate® history
Loading...
Owner options
Explore your selling options
What's special
This beautifully maintained 3 Bed/1-bath home is ready to welcome its new owners! Conveniently located off Hwy 46, quick access to 1-40, 840, Hwy 96, & to local restaurants & downtown Dickson.Step inside to find a home that feels brand new! Kitchen w/new cabinets, SS double sink w/butcher block countertops, SS appliances, & modern lighting. Open-concept design connects kitchen to the spacious living room, complete w/cozy fireplace. Large pantry & laundry room w/built-in shelving. The bathroom is beautifully remodeled w/ceramic tile floors, bath/shower combo, double sinks, slow-close vanities, & updated lighting. Freshly painted throughout, new BR doors, blinds, & window hardware, gives the home a modern touch. Enjoy the expansive deck, perfect for entertaining or relaxing in the peaceful, newly landscaped yard w/privacy fencing. Detached 2 car garage w/refrigerator, & large storage bldg. w/built-in shelving. Home has so much to offer!
Zillow last checked: 8 hours ago
Listing updated: February 26, 2025 at 05:36pm
Listing Provided by:
Tammie Abell 615-585-6278,
Century 21 Prestige Dickson
Bought with:
Brian W. Patterson, 282009
eXp Realty
Source: RealTracs MLS as distributed by MLS GRID,MLS#: 2754189
Facts & features
Interior
Bedrooms & bathrooms
- Bedrooms: 3
- Bathrooms: 1
- Full bathrooms: 1
- Main level bedrooms: 3
Bedroom 1
- Features: Extra Large Closet
- Level: Extra Large Closet
- Area: 143 Square Feet
- Dimensions: 11x13
Bedroom 2
- Area: 121 Square Feet
- Dimensions: 11x11
Bedroom 3
- Area: 80 Square Feet
- Dimensions: 8x10
Kitchen
- Features: Eat-in Kitchen
- Level: Eat-in Kitchen
- Area: 154 Square Feet
- Dimensions: 14x11
Living room
- Features: Combination
- Level: Combination
- Area: 165 Square Feet
- Dimensions: 15x11
Heating
- Central, Electric
Cooling
- Ceiling Fan(s), Central Air, Electric
Appliances
- Included: Dishwasher, Ice Maker, Microwave, Refrigerator, Stainless Steel Appliance(s), Electric Oven, Cooktop
- Laundry: Electric Dryer Hookup, Gas Dryer Hookup, Washer Hookup
Features
- High Speed Internet
- Flooring: Laminate, Tile
- Basement: Crawl Space
- Number of fireplaces: 1
- Fireplace features: Gas
Interior area
- Total structure area: 1,070
- Total interior livable area: 1,070 sqft
- Finished area above ground: 1,070
Property
Parking
- Total spaces: 6
- Parking features: Detached, Driveway, Gravel
- Garage spaces: 2
- Uncovered spaces: 4
Features
- Levels: One
- Stories: 1
- Patio & porch: Deck, Porch
- Fencing: Privacy
Lot
- Size: 0.51 Acres
- Dimensions: 120 x 192 IRR.
- Features: Level
Details
- Parcel number: 129C A 00600 000
- Special conditions: Standard
- Other equipment: Satellite Dish
Construction
Type & style
- Home type: SingleFamily
- Architectural style: Ranch
- Property subtype: Single Family Residence, Residential
Materials
- Brick, Vinyl Siding
- Roof: Shingle
Condition
- New construction: No
- Year built: 1981
Utilities & green energy
- Sewer: Septic Tank
- Water: Public
- Utilities for property: Electricity Available, Water Available, Cable Connected
Community & neighborhood
Location
- Region: Dickson
- Subdivision: Sherwood Forrest Subd Ii
Price history
| Date | Event | Price |
|---|---|---|
| 2/26/2025 | Sold | $299,900$280/sqft |
Source: | ||
| 1/15/2025 | Contingent | $299,900$280/sqft |
Source: | ||
| 1/15/2025 | Pending sale | $299,900$280/sqft |
Source: | ||
| 11/1/2024 | Listed for sale | $299,900+130.7%$280/sqft |
Source: | ||
| 10/31/2016 | Sold | $130,000+46.1%$121/sqft |
Source: | ||
Public tax history
| Year | Property taxes | Tax assessment |
|---|---|---|
| 2025 | $1,337 | $55,700 |
| 2024 | $1,337 +19% | $55,700 +54.9% |
| 2023 | $1,123 | $35,950 |
Find assessor info on the county website
Neighborhood: 37055
Nearby schools
GreatSchools rating
- 7/10Oakmont Elementary SchoolGrades: PK-5Distance: 2.1 mi
- 8/10Burns Middle SchoolGrades: 6-8Distance: 4.6 mi
- 5/10Dickson County High SchoolGrades: 9-12Distance: 4.6 mi
Schools provided by the listing agent
- Elementary: Oakmont Elementary
- Middle: Burns Middle School
- High: Dickson County High School
Source: RealTracs MLS as distributed by MLS GRID. This data may not be complete. We recommend contacting the local school district to confirm school assignments for this home.
Get a cash offer in 3 minutes
Find out how much your home could sell for in as little as 3 minutes with a no-obligation cash offer.
Estimated market value$304,300
Get a cash offer in 3 minutes
Find out how much your home could sell for in as little as 3 minutes with a no-obligation cash offer.
Estimated market value
$304,300
