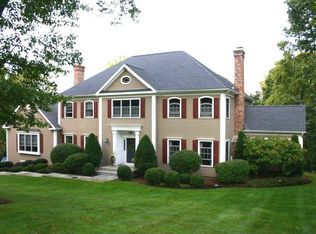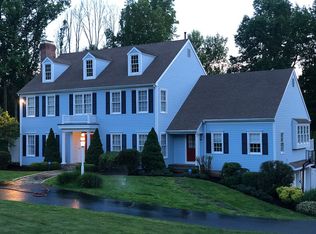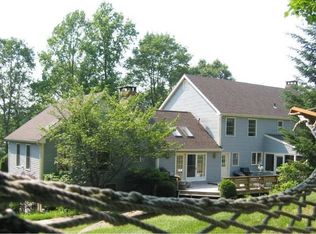Sold for $1,900,000
$1,900,000
110 Nursery Road, Ridgefield, CT 06877
5beds
5,932sqft
Single Family Residence
Built in 1996
1.22 Acres Lot
$1,924,200 Zestimate®
$320/sqft
$7,957 Estimated rent
Home value
$1,924,200
$1.73M - $2.14M
$7,957/mo
Zestimate® history
Loading...
Owner options
Explore your selling options
What's special
This exceptional home truly has it all - sought after Farmingville location in Overlook Groves neighborhood, top of the line comprehensive renovation, & resort setting w/gunite, heated, saltwater pool, stone waterfall spa, expansive stone terrace w/custom fire pit, just minutes to town, yet borders open space preserve for complete rear privacy. Total 5,932sf of impressive living space on 3 finished levels w/5 BRs, 5/1 baths, state of the art designer appointments, custom moldings/millwork, front & back stairways, stunning hardware & fixtures, new propane heat, whole house Kohler generator, huge walk-in closets & storage galore, plus attached 3 car garage. Thrilling new kitchen w/2 dishwashers incl. one in butler's pantry; Wolf & Sub-Zero appliances incl. gas range top with pot filler & wine chiller; gleaming white cabinets, glass subway backsplash, center island w/bar overhang, sunny breakfast area w/French doors to the spacious deck; plus wide open to the dramatic vaulted FR w/fieldstone fireplace. Elegant formal LR & DR; French doors to private library w/floor to ceiling built-ins; back stairway to huge vltd bonus room; newly remodeled lower level with guest BR, full bath, billiards room, plus media room w/custom built-in bar featuring beverage fridge, microwave, & upper floating shelves. The second floor showcases the luxe primary suite w/spa bath incl. steam shower & radiant htd floor plus 24'x14' fully custom dressing room. Idyllic country home, just 58 miles to Midtown.
Zillow last checked: 8 hours ago
Listing updated: October 07, 2025 at 10:11pm
Listed by:
Laura Ancona 203-733-7053,
William Pitt Sotheby's Int'l 203-438-9531
Bought with:
Wendy D. Fog, RES.0754723
Houlihan Lawrence
Source: Smart MLS,MLS#: 24118823
Facts & features
Interior
Bedrooms & bathrooms
- Bedrooms: 5
- Bathrooms: 6
- Full bathrooms: 5
- 1/2 bathrooms: 1
Primary bedroom
- Features: Remodeled, Dressing Room, Full Bath, Steam/Sauna, Walk-In Closet(s), Hardwood Floor
- Level: Upper
- Area: 416 Square Feet
- Dimensions: 16 x 26
Bedroom
- Features: Full Bath, Walk-In Closet(s), Hardwood Floor
- Level: Upper
- Area: 231 Square Feet
- Dimensions: 11 x 21
Bedroom
- Features: Walk-In Closet(s)
- Level: Upper
- Area: 154 Square Feet
- Dimensions: 11 x 14
Bedroom
- Features: Walk-In Closet(s)
- Level: Upper
- Area: 166.75 Square Feet
- Dimensions: 11.5 x 14.5
Bedroom
- Features: Full Bath, Engineered Wood Floor
- Level: Lower
- Area: 175 Square Feet
- Dimensions: 12.5 x 14
Bathroom
- Level: Lower
Den
- Features: Vaulted Ceiling(s), Built-in Features, Ceiling Fan(s), Wall/Wall Carpet
- Level: Upper
- Area: 550 Square Feet
- Dimensions: 22 x 25
Dining room
- Features: Hardwood Floor
- Level: Main
- Area: 221 Square Feet
- Dimensions: 13 x 17
Family room
- Features: Vaulted Ceiling(s), Fireplace, Interior Balcony, Hardwood Floor
- Level: Main
- Area: 351 Square Feet
- Dimensions: 18 x 19.5
Kitchen
- Features: Balcony/Deck, Breakfast Bar, Dining Area, French Doors, Pantry, Hardwood Floor
- Level: Main
- Area: 456 Square Feet
- Dimensions: 19 x 24
Library
- Features: Built-in Features, French Doors, Hardwood Floor
- Level: Main
- Area: 138 Square Feet
- Dimensions: 11.5 x 12
Living room
- Features: French Doors, Hardwood Floor
- Level: Main
- Area: 259 Square Feet
- Dimensions: 14 x 18.5
Media room
- Features: Fireplace, French Doors, Patio/Terrace, Engineered Wood Floor
- Level: Lower
- Area: 330 Square Feet
- Dimensions: 12 x 27.5
Other
- Level: Upper
- Area: 329 Square Feet
- Dimensions: 14 x 23.5
Rec play room
- Features: Engineered Wood Floor
- Level: Lower
- Area: 220 Square Feet
- Dimensions: 11 x 20
Heating
- Forced Air, Radiant, Propane
Cooling
- Central Air
Appliances
- Included: Gas Cooktop, Oven, Microwave, Range Hood, Subzero, Dishwasher, Washer, Dryer, Wine Cooler, Water Heater
- Laundry: Main Level, Mud Room
Features
- Open Floorplan, Entrance Foyer
- Doors: French Doors
- Basement: Full,Storage Space,Finished,Interior Entry,Walk-Out Access
- Attic: Storage,Pull Down Stairs
- Number of fireplaces: 2
Interior area
- Total structure area: 5,932
- Total interior livable area: 5,932 sqft
- Finished area above ground: 5,932
Property
Parking
- Total spaces: 3
- Parking features: Attached
- Attached garage spaces: 3
Features
- Patio & porch: Deck, Patio
- Exterior features: Rain Gutters, Lighting
- Has private pool: Yes
- Pool features: Gunite, Heated, Salt Water, In Ground
- Fencing: Fenced
Lot
- Size: 1.22 Acres
- Features: Borders Open Space, Landscaped
Details
- Parcel number: 281564
- Zoning: RAA
- Other equipment: Generator
Construction
Type & style
- Home type: SingleFamily
- Architectural style: Colonial
- Property subtype: Single Family Residence
Materials
- Clapboard
- Foundation: Concrete Perimeter
- Roof: Asphalt
Condition
- New construction: No
- Year built: 1996
Utilities & green energy
- Sewer: Septic Tank
- Water: Well
Community & neighborhood
Security
- Security features: Security System
Location
- Region: Ridgefield
Price history
| Date | Event | Price |
|---|---|---|
| 10/7/2025 | Sold | $1,900,000-4.8%$320/sqft |
Source: | ||
| 9/4/2025 | Pending sale | $1,995,000$336/sqft |
Source: | ||
| 8/12/2025 | Listed for sale | $1,995,000-9.1%$336/sqft |
Source: | ||
| 8/12/2025 | Listing removed | $2,195,000$370/sqft |
Source: | ||
| 5/28/2025 | Price change | $2,195,000-4.4%$370/sqft |
Source: | ||
Public tax history
| Year | Property taxes | Tax assessment |
|---|---|---|
| 2025 | $24,760 +3.9% | $903,980 |
| 2024 | $23,820 +2.1% | $903,980 |
| 2023 | $23,332 -4.7% | $903,980 +5% |
Find assessor info on the county website
Neighborhood: 06877
Nearby schools
GreatSchools rating
- 9/10Farmingville Elementary SchoolGrades: K-5Distance: 0.8 mi
- 9/10East Ridge Middle SchoolGrades: 6-8Distance: 2 mi
- 10/10Ridgefield High SchoolGrades: 9-12Distance: 3.5 mi
Schools provided by the listing agent
- Elementary: Farmingville
- Middle: East Ridge
- High: Ridgefield
Source: Smart MLS. This data may not be complete. We recommend contacting the local school district to confirm school assignments for this home.
Get pre-qualified for a loan
At Zillow Home Loans, we can pre-qualify you in as little as 5 minutes with no impact to your credit score.An equal housing lender. NMLS #10287.
Sell for more on Zillow
Get a Zillow Showcase℠ listing at no additional cost and you could sell for .
$1,924,200
2% more+$38,484
With Zillow Showcase(estimated)$1,962,684


