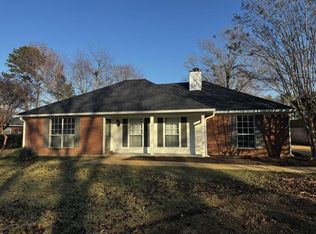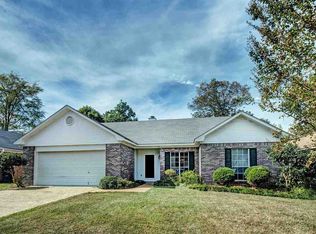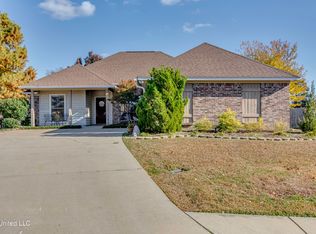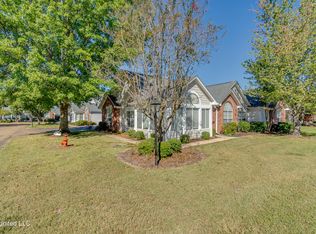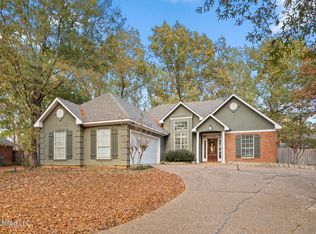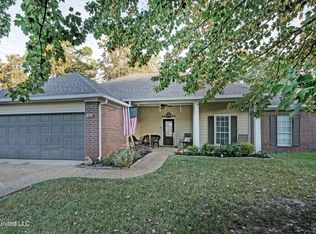FOR SALE OR LEASE. UPDATED AND NO DOWN PAYMENT for qualifying buyers! Buyers using the 100% USDA Rural Housing Loan can buy this newly updated home with no down payment. You gotta check out this great 3 bed / 2 bath home in the Northwest Rankin school zone! A new roof was installed in June 2025! The home has been painted inside and out and has newly installed granite counters in the kitchen and both bathrooms. There's no carpet in this home. Laminate floors run through out the house with the exception of tile in the bathrooms and laundry room. There all new light fixtures throughout. There is a new walk-in shower in the primary suite (no tub). The living room has a wood-burning fireplace with accessible gas if you'd like to convert it to gas logs. There's a formal dining room that could be used as an office, home gym, game room, or a 4th bedroom! Need extra covered parking? The gated driveway leads to 2 carports on the back of the home. There's enough covered space to park 4 cars or your trailer, boat, or UTV. Or if you don't need all that parking space, you could create an amazing outdoor living space! Make sure to check out our 3D virtual tour to get a feel for the layout of the home. Call/text today to schedule your private in-person showing.
Active
Price cut: $1.5K (12/15)
$267,500
110 Oak Grove Dr, Brandon, MS 39047
3beds
1,590sqft
Est.:
Residential, Single Family Residence
Built in 1994
0.28 Acres Lot
$264,900 Zestimate®
$168/sqft
$-- HOA
What's special
Gated drivewayFormal dining roomNew light fixtures throughoutNewly updated homePainted inside and out
- 47 days |
- 470 |
- 33 |
Zillow last checked: 8 hours ago
Listing updated: 19 hours ago
Listed by:
Pete Young 601-497-9351,
MS Hometown Realty 601-398-1620,
Jade Young 601-454-6428
Source: MLS United,MLS#: 4130115
Tour with a local agent
Facts & features
Interior
Bedrooms & bathrooms
- Bedrooms: 3
- Bathrooms: 2
- Full bathrooms: 2
Heating
- Central, Fireplace(s), Natural Gas, Wood
Cooling
- Ceiling Fan(s), Central Air, Electric, Gas
Appliances
- Included: Built-In Range, Dishwasher, Microwave, Water Heater
- Laundry: Electric Dryer Hookup, Inside
Features
- Bar, Bookcases, Ceiling Fan(s), Crown Molding, Double Vanity, Granite Counters, Tray Ceiling(s), Walk-In Closet(s), Breakfast Bar
- Flooring: Laminate, Tile
- Doors: Dead Bolt Lock(s), Storm Door(s)
- Windows: Insulated Windows, Vinyl, Wood Frames
- Has fireplace: Yes
- Fireplace features: Wood Burning
Interior area
- Total structure area: 1,590
- Total interior livable area: 1,590 sqft
Video & virtual tour
Property
Parking
- Total spaces: 4
- Parking features: Attached Carport, Gated, Storage, Concrete
- Carport spaces: 4
Features
- Levels: One
- Stories: 1
- Patio & porch: Patio
- Exterior features: Rain Gutters
- Fencing: Back Yard,Partial,Wood
Lot
- Size: 0.28 Acres
- Features: Front Yard, Level
Details
- Parcel number: G12c00001000500
Construction
Type & style
- Home type: SingleFamily
- Architectural style: Traditional
- Property subtype: Residential, Single Family Residence
Materials
- Brick, Masonite
- Foundation: Slab
- Roof: Architectural Shingles
Condition
- New construction: No
- Year built: 1994
Utilities & green energy
- Sewer: Public Sewer
- Water: Public
- Utilities for property: Cable Available, Electricity Connected, Natural Gas Connected, Sewer Connected, Water Connected
Community & HOA
Community
- Security: Carbon Monoxide Detector(s), Smoke Detector(s)
- Subdivision: Oak Grove
Location
- Region: Brandon
Financial & listing details
- Price per square foot: $168/sqft
- Tax assessed value: $144,580
- Annual tax amount: $1,257
- Date on market: 10/30/2025
- Electric utility on property: Yes
Estimated market value
$264,900
$252,000 - $278,000
$2,025/mo
Price history
Price history
| Date | Event | Price |
|---|---|---|
| 12/15/2025 | Listed for rent | $1,975$1/sqft |
Source: MLS United #4133954 Report a problem | ||
| 12/15/2025 | Price change | $267,500-0.6%$168/sqft |
Source: MLS United #4130115 Report a problem | ||
| 11/19/2025 | Price change | $269,000-0.4%$169/sqft |
Source: MLS United #4130115 Report a problem | ||
| 10/30/2025 | Listed for sale | $270,000+23.3%$170/sqft |
Source: MLS United #4130115 Report a problem | ||
| 8/8/2025 | Sold | -- |
Source: MLS United #4120504 Report a problem | ||
Public tax history
Public tax history
| Year | Property taxes | Tax assessment |
|---|---|---|
| 2024 | $1,257 +3.3% | $14,458 +2.7% |
| 2023 | $1,217 +1.8% | $14,083 |
| 2022 | $1,196 | $14,083 |
Find assessor info on the county website
BuyAbility℠ payment
Est. payment
$1,254/mo
Principal & interest
$1037
Property taxes
$123
Home insurance
$94
Climate risks
Neighborhood: 39047
Nearby schools
GreatSchools rating
- 7/10Flowood Elementary SchoolGrades: PK-5Distance: 1.8 mi
- 7/10Northwest Rankin Middle SchoolGrades: 6-8Distance: 3.8 mi
- 8/10Northwest Rankin High SchoolGrades: 9-12Distance: 3.3 mi
Schools provided by the listing agent
- Elementary: Flowood
- Middle: Northwest Rankin Middle
- High: Northwest Rankin
Source: MLS United. This data may not be complete. We recommend contacting the local school district to confirm school assignments for this home.
- Loading
- Loading
