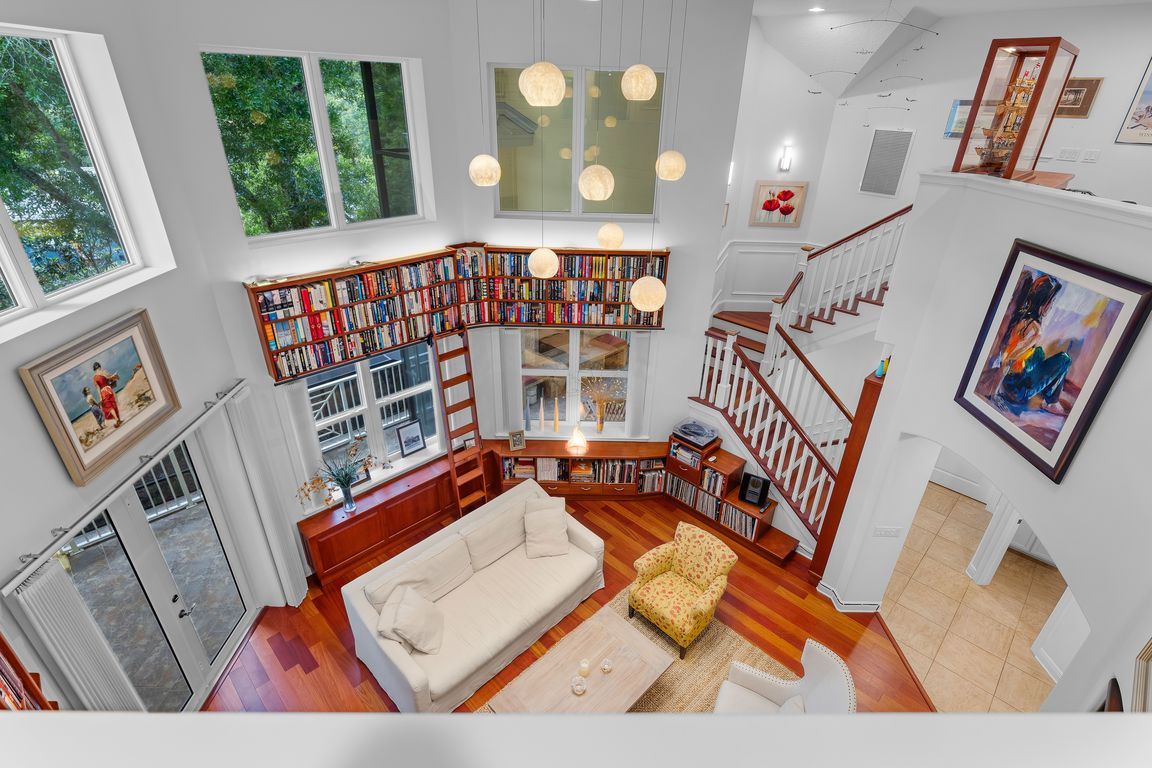
Active
$1,850,000
4beds
4,814sqft
110 Ocean Way Dr, Ponce Inlet, FL 32127
4beds
4,814sqft
Single family residence, residential
Built in 2012
0.40 Acres
2 Attached garage spaces
$384 price/sqft
What's special
Outdoor fireplaceRejuvenating ensuiteCovered balconyExpansive picture windowsGleaming granite countertopsTwo-story ceilingsOversized closet
Enviably set near Lighthouse Point Park, this stately Ponce Inlet home is a must-see! Towering trees and verdant foliage border the gated bookend driveways leading to this delightful custom-built ENERGY EFFICIENT abode. Venture up the staircase to the sheltered front porch - the ideal spot to unwind and appreciate the beautiful ...
- 165 days |
- 488 |
- 10 |
Source: DBAMLS,MLS#: 1214387
Travel times
Foyer
Living Room
Dining Room
Kitchen
Pantry
Primary Bedroom
Primary Bathroom
Primary Bathroom
Primary Closet
Bedroom
Bathroom
Bedroom
Bathroom
Loft
Loft Kitchenette
Bedroom
Bathroom
Workshop
Laundry Room
Garage
Zillow last checked: 8 hours ago
Listing updated: 20 hours ago
Listed by:
Dayanis Purucker 386-315-4450,
Oceans Luxury Realty Full Service LLC,
Kevin Purucker 386-235-8190
Source: DBAMLS,MLS#: 1214387
Facts & features
Interior
Bedrooms & bathrooms
- Bedrooms: 4
- Bathrooms: 4
- Full bathrooms: 3
- 1/2 bathrooms: 1
Bedroom 1
- Level: Main
- Area: 210 Square Feet
- Dimensions: 15.00 x 14.00
Kitchen
- Level: Main
- Area: 304 Square Feet
- Dimensions: 16.00 x 19.00
Heating
- Central, Electric
Cooling
- Central Air, Electric
Appliances
- Included: Washer, Refrigerator, Microwave, Electric Oven, Electric Cooktop, Dryer, Disposal, Dishwasher, Convection Oven
- Laundry: Electric Dryer Hookup, Lower Level, Washer Hookup
Features
- Breakfast Bar, Built-in Features, Ceiling Fan(s), Eat-in Kitchen, Entrance Foyer, Guest Suite, His and Hers Closets, Kitchen Island, Pantry, Walk-In Closet(s), Wet Bar
- Flooring: Tile, Wood
- Doors: Impact Windows
- Number of fireplaces: 1
- Fireplace features: Outside, Wood Burning
Interior area
- Total structure area: 7,291
- Total interior livable area: 4,814 sqft
Property
Parking
- Total spaces: 2
- Parking features: Additional Parking, Attached, Garage, Garage Door Opener, Gated, RV Access/Parking, Secured
- Attached garage spaces: 2
Features
- Levels: Three Or More
- Stories: 3
- Patio & porch: Covered, Deck, Front Porch, Patio, Porch, Rear Porch, Screened
- Exterior features: Balcony, Courtyard, Outdoor Shower
- Fencing: Back Yard,Chain Link,Fenced,Full,Wrought Iron
- Has view: Yes
- View description: Trees/Woods
Lot
- Size: 0.4 Acres
- Dimensions: 119.0 ft x 150.0 ft
- Features: Corner Lot, Few Trees
Details
- Additional structures: Shed(s), Workshop
- Parcel number: 643707000070
- Zoning description: Single Family
Construction
Type & style
- Home type: SingleFamily
- Architectural style: Traditional
- Property subtype: Single Family Residence, Residential
Materials
- Concrete, Other
- Foundation: Slab
- Roof: Metal
Condition
- New construction: No
- Year built: 2012
Utilities & green energy
- Sewer: Public Sewer
- Water: Public, Well
- Utilities for property: Cable Available, Electricity Connected, Sewer Connected, Water Connected
Green energy
- Energy efficient items: Appliances, Construction, Doors, Exposure/Shade, HVAC, Insulation, Lighting, Roof, Thermostat, Windows
- Water conservation: Water-Smart Landscaping
Community & HOA
Community
- Security: Closed Circuit Camera(s), Firewall(s), Security Fence, Security Gate, Smoke Detector(s)
- Subdivision: Not on the List
HOA
- Has HOA: No
Location
- Region: Ponce Inlet
Financial & listing details
- Price per square foot: $384/sqft
- Tax assessed value: $1,316,022
- Annual tax amount: $10,218
- Date on market: 6/10/2025
- Listing terms: Cash,Conventional,FHA,VA Loan
- Electric utility on property: Yes
- Road surface type: Dirt, Paved