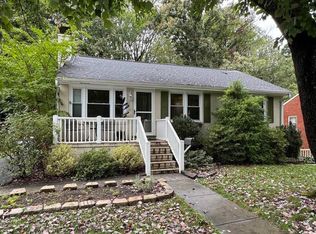Available September 15th - This 2 bedroom, 1 bath brick duplex is located on a quiet cul-de-sac in Charlottesville's Forest Hills neighborhood. With 875 sqft of updated living space, this duplex provides convenient access to the UVA Medical Center, downtown, and I-64. You'll be just minutes away from popular spots like the Dairy Market, the IX Park, and 5th St Station. Forest Hills Park is just a short walk away and offers a spray ground, picnic shelters, a playground, a basketball court, and walking trails. Inside, the attached home features hardwood floors throughout and a living room with recessed lighting. The modern, eat-in kitchen is a standout with its butcher block counters, ss appliances, and under-cabinet lighting. Upstairs, you'll find two cozy bedrooms and an updated tile bathroom. A partially finished, walk-out basement provides an extra 430 sqft of versatile space. This area includes a washer, dryer, an additional refrigerator, and ample storage, all under a modern trimmed ceiling with recessed lighting. Step outside to enjoy a private side porch and a shared rear deck. The duplex also includes two driveway parking spaces exclusively for Unit A, with additional street parking. No pets or undergrad students allowed.
Apartment for rent
$1,795/mo
110 Olinda Dr #A, Charlottesville, VA 22903
2beds
875sqft
Price may not include required fees and charges.
Multifamily
Available Mon Sep 15 2025
No pets
-- A/C
In unit laundry
-- Parking
-- Heating
What's special
- 9 days
- on Zillow |
- -- |
- -- |
Travel times
Looking to buy when your lease ends?
Consider a first-time homebuyer savings account designed to grow your down payment with up to a 6% match & 4.15% APY.
Facts & features
Interior
Bedrooms & bathrooms
- Bedrooms: 2
- Bathrooms: 1
- Full bathrooms: 1
Appliances
- Included: Dishwasher, Dryer, Microwave, Range, Refrigerator, Washer
- Laundry: In Unit
Features
- Remodeled
- Flooring: Hardwood
- Has basement: Yes
Interior area
- Total interior livable area: 875 sqft
Video & virtual tour
Property
Parking
- Details: Contact manager
Features
- Stories: 2
- Exterior features: Contact manager
Construction
Type & style
- Home type: MultiFamily
- Property subtype: MultiFamily
Building
Management
- Pets allowed: No
Community & HOA
Location
- Region: Charlottesville
Financial & listing details
- Lease term: Contact For Details
Price history
| Date | Event | Price |
|---|---|---|
| 8/16/2025 | Listed for rent | $1,795+5.9%$2/sqft |
Source: CAAR #668013 | ||
| 5/26/2024 | Listing removed | -- |
Source: Zillow Rentals | ||
| 5/21/2024 | Listed for rent | $1,695+5.9%$2/sqft |
Source: Zillow Rentals | ||
| 9/29/2022 | Listing removed | -- |
Source: Zillow Rental Network Premium | ||
| 9/16/2022 | Listed for rent | $1,600+18.5%$2/sqft |
Source: Zillow Rental Network Premium | ||
Neighborhood: Fifeville
There are 2 available units in this apartment building
![[object Object]](https://photos.zillowstatic.com/fp/5716025e2423cbd1c08c197c67cd84c7-p_i.jpg)
