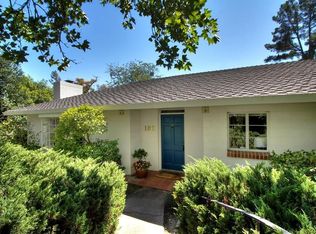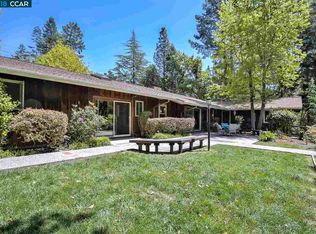Sold for $2,325,000
$2,325,000
110 Orchard Rd, Orinda, CA 94563
4beds
3,012sqft
Residential, Single Family Residence
Built in 1959
0.36 Acres Lot
$2,162,600 Zestimate®
$772/sqft
$6,816 Estimated rent
Home value
$2,162,600
$1.92M - $2.42M
$6,816/mo
Zestimate® history
Loading...
Owner options
Explore your selling options
What's special
Step into a world where timeless design meets modern luxury at 110 Orchard Road, Orinda. This spectacular 4-bedroom, 3.5-bathroom mid-century modern gem, built in 1959 and recently updated, spans approximately 3,000 square feet. Set on a picturesque 0.36-acre lot in Orinda, this home epitomizes the essence of California living. From the moment you enter, you're greeted by warm hardwood floors that lead you into a bright, open, great room. Exposed beam ceilings elevate the space, while the floor-to-ceiling windows and sleek French doors bathe the home in natural light, blurring the lines between indoors and outdoors. The expansive deck, a signature of mid-century architecture, extends your living area into the serene natural surroundings, perfect for dining al fresco or quiet evenings under the stars. The heart of this home is the streamlined, modern kitchen, complete with a large island and breakfast bar—ideal for casual meals and entertaining alike. With updated appliances and ample pantry space, it's as functional as it is beautiful, making cooking a joy. Beyond the home's stunning design, its location offers an enviable lifestyle. A short drive from the vibrant Orinda Village, you'll enjoy convenient access to local dining, boutique shops, and everyday necessities.
Zillow last checked: 8 hours ago
Listing updated: November 26, 2024 at 01:26pm
Listed by:
Dana Green DRE #01482454 925-339-1918,
Compass
Bought with:
Mary Robbins, DRE #01063438
Compass
Source: CCAR,MLS#: 41074129
Facts & features
Interior
Bedrooms & bathrooms
- Bedrooms: 4
- Bathrooms: 4
- Full bathrooms: 3
- Partial bathrooms: 1
Bathroom
- Features: Shower Over Tub, Solid Surface, Stall Shower, Tub, Updated Baths, Double Vanity, Window, Multiple Shower Heads, Walk-In Closet(s)
Kitchen
- Features: Breakfast Bar, Counter - Solid Surface, Dishwasher, Eat In Kitchen, Garbage Disposal, Gas Range/Cooktop, Island, Microwave, Pantry, Range/Oven Built-in, Refrigerator, Updated Kitchen
Heating
- Zoned
Cooling
- Has cooling: Yes
Appliances
- Included: Dishwasher, Gas Range, Microwave, Range, Refrigerator, Dryer, Washer
- Laundry: Cabinets, Sink
Features
- Breakfast Bar, Counter - Solid Surface, Pantry, Updated Kitchen
- Flooring: Tile
- Number of fireplaces: 1
- Fireplace features: Master Bedroom
Interior area
- Total structure area: 3,012
- Total interior livable area: 3,012 sqft
Property
Parking
- Total spaces: 2
- Parking features: Garage
- Garage spaces: 2
Features
- Levels: Three Or More
- Stories: 3
- Exterior features: Garden/Play
- Pool features: None
- Fencing: Partial
- Has view: Yes
- View description: Hills
Lot
- Size: 0.36 Acres
- Features: Back Yard, Front Yard, Landscape Back, Landscape Front
Details
- Parcel number: 2690720061
- Special conditions: Standard
Construction
Type & style
- Home type: SingleFamily
- Architectural style: Mid Century Modern
- Property subtype: Residential, Single Family Residence
Materials
- Wood Siding
- Roof: Other
Condition
- Existing
- New construction: No
- Year built: 1959
Utilities & green energy
- Electric: No Solar
Community & neighborhood
Location
- Region: Orinda
- Subdivision: Glorietta
Price history
| Date | Event | Price |
|---|---|---|
| 11/19/2024 | Sold | $2,325,000-5.1%$772/sqft |
Source: | ||
| 10/20/2024 | Pending sale | $2,450,000$813/sqft |
Source: | ||
| 9/23/2024 | Listed for sale | $2,450,000+150%$813/sqft |
Source: | ||
| 11/22/2017 | Sold | $980,000-1.5%$325/sqft |
Source: | ||
| 10/1/2017 | Pending sale | $995,000$330/sqft |
Source: Village Associates Real Estate #40796590 Report a problem | ||
Public tax history
| Year | Property taxes | Tax assessment |
|---|---|---|
| 2025 | $35,057 +102% | $2,325,000 +72.8% |
| 2024 | $17,354 +1.7% | $1,345,173 +2% |
| 2023 | $17,065 +3% | $1,318,798 +2% |
Find assessor info on the county website
Neighborhood: 94563
Nearby schools
GreatSchools rating
- 8/10Glorietta Elementary SchoolGrades: K-5Distance: 0.6 mi
- 8/10Orinda Intermediate SchoolGrades: 6-8Distance: 1.6 mi
- 10/10Miramonte High SchoolGrades: 9-12Distance: 2.1 mi
Schools provided by the listing agent
- District: Lafayette (925) 280-3900
Source: CCAR. This data may not be complete. We recommend contacting the local school district to confirm school assignments for this home.
Get a cash offer in 3 minutes
Find out how much your home could sell for in as little as 3 minutes with a no-obligation cash offer.
Estimated market value$2,162,600
Get a cash offer in 3 minutes
Find out how much your home could sell for in as little as 3 minutes with a no-obligation cash offer.
Estimated market value
$2,162,600

