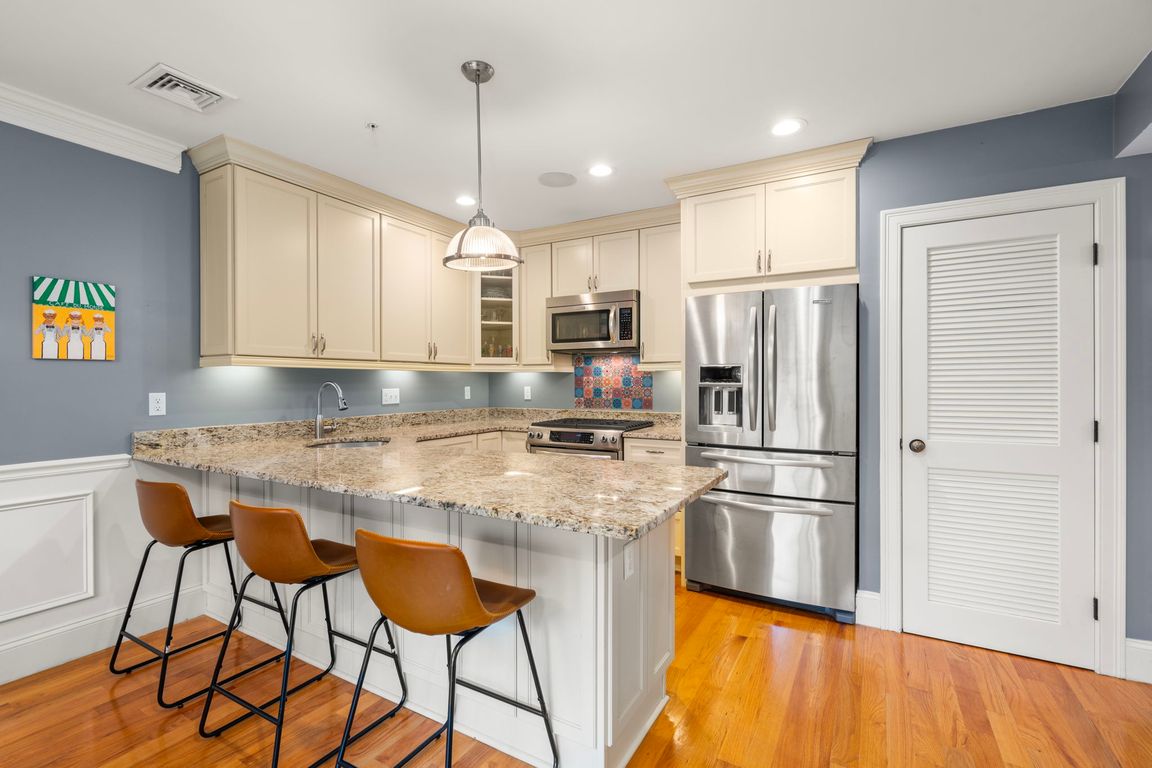Open: Sat 11am-1pm

For sale
$775,000
3beds
1,470sqft
110 Park St APT 3, West Roxbury, MA 02132
3beds
1,470sqft
Condominium, townhouse
Built in 2016
1 Parking space
$527 price/sqft
$292 monthly HOA fee
What's special
Modern kitchenOpen-concept main levelExpansive private roof deckSerene primary suiteDining spaceTwo beautifully updated bathroomsThree spacious bedrooms
This stunning top-floor townhouse offers nearly 1,500 square feet of living space spread across three thoughtfully designed levels. Featuring three spacious bedrooms and two beautifully updated bathrooms, the home blends style, comfort, and functionality in every detail. The open-concept main level is perfect for entertaining, with a bright and airy living ...
- 2 days |
- 468 |
- 26 |
Likely to sell faster than
Source: MLS PIN,MLS#: 73443581
Travel times
Living Room
Kitchen
Primary Bedroom
Zillow last checked: 7 hours ago
Listing updated: October 16, 2025 at 12:33am
Listed by:
Adams & Co. Team,
Real Broker MA, LLC,
Ashlee Reed
Source: MLS PIN,MLS#: 73443581
Facts & features
Interior
Bedrooms & bathrooms
- Bedrooms: 3
- Bathrooms: 2
- Full bathrooms: 2
Primary bedroom
- Features: Closet/Cabinets - Custom Built, Flooring - Hardwood, Cable Hookup, Closet - Double
- Level: Third
Bedroom 2
- Features: Walk-In Closet(s), Flooring - Hardwood, Cable Hookup
- Level: Third
Bedroom 3
- Features: Walk-In Closet(s), Flooring - Hardwood, Cable Hookup
- Level: Second
Bathroom 1
- Features: Bathroom - Full, Bathroom - Tiled With Tub, Flooring - Stone/Ceramic Tile, Countertops - Stone/Granite/Solid
- Level: Second
Bathroom 2
- Features: Bathroom - Full, Bathroom - Double Vanity/Sink, Bathroom - Tiled With Shower Stall, Flooring - Stone/Ceramic Tile, Countertops - Stone/Granite/Solid
- Level: Third
Dining room
- Features: Flooring - Hardwood, Balcony / Deck, Slider
- Level: Second
Kitchen
- Features: Dining Area, Balcony - Exterior, Countertops - Stone/Granite/Solid, Breakfast Bar / Nook, Open Floorplan, Recessed Lighting, Slider
- Level: Second
Living room
- Features: Flooring - Hardwood, Balcony / Deck
- Level: Second
Heating
- Forced Air, Natural Gas, Unit Control
Cooling
- Central Air, Unit Control
Appliances
- Laundry: Laundry Closet, Electric Dryer Hookup, Washer Hookup, Third Floor, In Unit
Features
- Wired for Sound, Internet Available - Broadband
- Flooring: Wood, Tile
- Windows: Insulated Windows
- Basement: None
- Has fireplace: No
- Common walls with other units/homes: No One Above
Interior area
- Total structure area: 1,470
- Total interior livable area: 1,470 sqft
- Finished area above ground: 1,470
Video & virtual tour
Property
Parking
- Total spaces: 1
- Parking features: Off Street, Assigned
Features
- Entry location: Unit Placement(Upper)
- Patio & porch: Deck - Roof
- Exterior features: Deck - Roof, Balcony
Details
- Parcel number: 1431547
- Zoning: RES
Construction
Type & style
- Home type: Townhouse
- Architectural style: Other (See Remarks)
- Property subtype: Condominium, Townhouse
Materials
- Frame
- Roof: Rubber
Condition
- Year built: 2016
Utilities & green energy
- Electric: 100 Amp Service
- Sewer: Public Sewer
- Water: Public
- Utilities for property: for Gas Oven, Washer Hookup
Green energy
- Energy efficient items: Thermostat
Community & HOA
Community
- Features: Public Transportation, Shopping, Pool, Tennis Court(s), Park, Walk/Jog Trails, Medical Facility, Laundromat, House of Worship, Private School, Public School, T-Station
HOA
- Services included: Water, Sewer, Insurance, Maintenance Grounds, Snow Removal, Reserve Funds
- HOA fee: $292 monthly
Location
- Region: West Roxbury
Financial & listing details
- Price per square foot: $527/sqft
- Tax assessed value: $812,700
- Annual tax amount: $5,468
- Date on market: 10/15/2025
- Listing terms: Contract