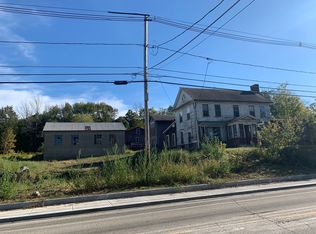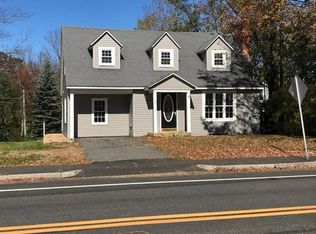Great home for investors, Home is 'As Is" inspection for information only, Newer oil tank, Heat serviced Oct 2018, Great hardwood floors throughout home, Good size lot. Sit back on the patio watch the humming birds in your flower garden, or watching a fire in the fire pit. Close to highway access. Home has been in family for over 30 years, They are sad to see it go. Home does need work.
This property is off market, which means it's not currently listed for sale or rent on Zillow. This may be different from what's available on other websites or public sources.

