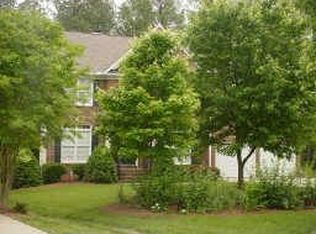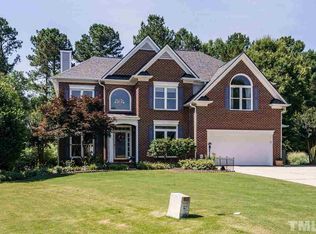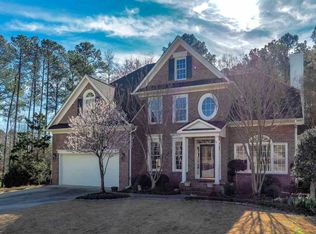Amazing cul-de-sac location in Preston Village on over 1/2 acre,5 bdrm,New 1st flr Furnace,1st&2nd flr HVAC~3years old,Fresh landscaping & interior paint,Spacious Mstr down retreat w/fp,Open Flr Pln,Formal dining & living,2 story fam rm w/soaring ceil,gas log fp,built-ins,kitch has tons of c-space,brkfst nook,pantry,laundry 1st flr,permitted basement boasts bdrm/exercise,media rm,full bth,fam rm,office,unfinished area-perfect wrkshp,2 car gar,huge entertaining deck,walkout patio;Great Schools & Amenities!
This property is off market, which means it's not currently listed for sale or rent on Zillow. This may be different from what's available on other websites or public sources.


