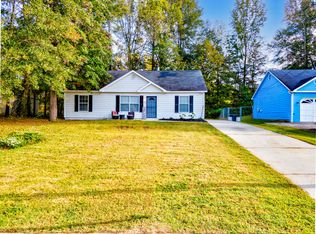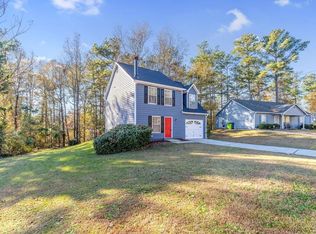Closed
$227,000
110 Peridot Pl, Atlanta, GA 30349
3beds
1,450sqft
Single Family Residence
Built in 1993
0.34 Acres Lot
$237,200 Zestimate®
$157/sqft
$1,647 Estimated rent
Home value
$237,200
$225,000 - $249,000
$1,647/mo
Zestimate® history
Loading...
Owner options
Explore your selling options
What's special
Welcome to 110 Peridot Place - a beautifully fully-renovated 3-bedroom, 2-bath home with 1450 SF of living space surrounded by lush trees, shade and over one-third of an acre of yard space and gorgeous curb appeal, located in a quiet, homey and emerging neighborhood in College Park! Set your mind at ease with all of the following: Brand new roof (2025) brand new gutters (2025), stainless steel matching GE appliances with warranties included (2025), luxury vinyl flooring (2025), new windows (2025), brand new white cabinets (soft-close) and quartz countertops with new ceiling fans, doors and fresh landscaping. This home comes with an attached one-car garage which may be utilized for protecting your vehicle or as a workshed. Located in a thriving South Fulton neighborhood with easy access to Camp Creek Marketplace, I-285/I-85, parks, and top-rated Fulton County schools. This home offers the perfect blend of comfort, style, and location-ideal for homeowners or investors alike!
Zillow last checked: 8 hours ago
Listing updated: September 25, 2025 at 03:46pm
Listed by:
Heather Alam 706-969-4177,
Unlock Realty Group
Bought with:
Adrian Archuleta, 242167
New Homes Guru, Inc.
Source: GAMLS,MLS#: 10558983
Facts & features
Interior
Bedrooms & bathrooms
- Bedrooms: 3
- Bathrooms: 2
- Full bathrooms: 2
- Main level bathrooms: 2
- Main level bedrooms: 3
Heating
- Central, Natural Gas
Cooling
- Central Air, Electric
Appliances
- Included: Dishwasher, Disposal, Microwave, Oven/Range (Combo), Refrigerator
- Laundry: In Kitchen
Features
- Master On Main Level, Soaking Tub, Walk-In Closet(s)
- Flooring: Vinyl
- Basement: None
- Number of fireplaces: 1
Interior area
- Total structure area: 1,450
- Total interior livable area: 1,450 sqft
- Finished area above ground: 1,450
- Finished area below ground: 0
Property
Parking
- Total spaces: 1
- Parking features: Garage
- Has garage: Yes
Features
- Levels: One
- Stories: 1
Lot
- Size: 0.34 Acres
- Features: Level, Private
Details
- Parcel number: 13 013100051644
- Special conditions: Investor Owned
Construction
Type & style
- Home type: SingleFamily
- Architectural style: Ranch
- Property subtype: Single Family Residence
Materials
- Other
- Foundation: Slab
- Roof: Composition
Condition
- Updated/Remodeled
- New construction: No
- Year built: 1993
Utilities & green energy
- Sewer: Public Sewer
- Water: Public
- Utilities for property: Cable Available, High Speed Internet, Sewer Connected
Community & neighborhood
Community
- Community features: None
Location
- Region: Atlanta
- Subdivision: Woodward Estates
HOA & financial
HOA
- Has HOA: No
- Services included: None
Other
Other facts
- Listing agreement: Exclusive Right To Sell
- Listing terms: 1031 Exchange,Cash,Conventional,FHA,VA Loan
Price history
| Date | Event | Price |
|---|---|---|
| 9/25/2025 | Sold | $227,000+68.1%$157/sqft |
Source: | ||
| 5/23/2025 | Sold | $135,000+80%$93/sqft |
Source: Public Record | ||
| 6/13/2013 | Sold | $75,000-40.9%$52/sqft |
Source: | ||
| 1/28/2008 | Sold | $126,875+54.6%$88/sqft |
Source: Public Record | ||
| 3/17/2005 | Sold | $82,046-18%$57/sqft |
Source: Public Record | ||
Public tax history
| Year | Property taxes | Tax assessment |
|---|---|---|
| 2024 | $3,722 +14.7% | $96,640 +14.9% |
| 2023 | $3,246 +27.3% | $84,120 +29.3% |
| 2022 | $2,550 +22.2% | $65,040 +24.8% |
Find assessor info on the county website
Neighborhood: 30349
Nearby schools
GreatSchools rating
- 5/10Nolan Elementary SchoolGrades: PK-5Distance: 0.5 mi
- 5/10Mcnair Middle SchoolGrades: 6-8Distance: 1 mi
- 3/10Banneker High SchoolGrades: 9-12Distance: 2.3 mi
Schools provided by the listing agent
- Elementary: Nolan
- Middle: Mcnair
- High: Banneker
Source: GAMLS. This data may not be complete. We recommend contacting the local school district to confirm school assignments for this home.
Get a cash offer in 3 minutes
Find out how much your home could sell for in as little as 3 minutes with a no-obligation cash offer.
Estimated market value
$237,200
Get a cash offer in 3 minutes
Find out how much your home could sell for in as little as 3 minutes with a no-obligation cash offer.
Estimated market value
$237,200

