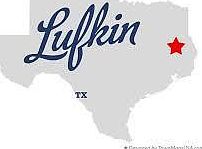MLS# 11484496 - Built by NHC - Ready Now! ~ Discover the perfect home for you in Shirey Forest community in Lufkin, TX! This brand-new Jackson floor plan offers 5 spacious bedrooms and 3 full bathrooms, providing plenty of room for everyone to live, work, and relax comfortably. Crafted by NHC, a builder renowned for their expertise in creating affordable homes with exceptional square footage, this home is designed to maximize space and functionality. The open-concept layout seamlessly connects the living, dining, and kitchen areas, creating an inviting atmosphere for entertaining or family gatherings. Each bedroom offers generous closet space. Nestled in Shirey Forest, this community combines peaceful living with the convenience of being close to major highways, offering easy access to local shopping, dining, and entertainment options.
New construction
$244,082
110 Pine Branch Ct, Lufkin, TX 75904
5beds
2,600sqft
Single Family Residence
Built in 2025
8,363.52 Square Feet Lot
$244,300 Zestimate®
$94/sqft
$17/mo HOA
- 131 days |
- 47 |
- 3 |
Zillow last checked: 7 hours ago
Listing updated: October 24, 2025 at 02:40pm
Listed by:
Ben Caballero TREC #096651 888-872-6006,
HomesUSA.com
Source: HAR,MLS#: 11484496
Travel times
Schedule tour
Facts & features
Interior
Bedrooms & bathrooms
- Bedrooms: 5
- Bathrooms: 3
- Full bathrooms: 3
Primary bathroom
- Features: Full Secondary Bathroom Down, Primary Bath: Soaking Tub, Primary Bath: Tub/Shower Combo
Kitchen
- Features: Breakfast Bar, Kitchen open to Family Room
Heating
- Electric
Cooling
- Electric
Appliances
- Included: Microwave, Electric Cooktop, Dishwasher
- Laundry: Electric Dryer Hookup
Features
- Primary Bed - 1st Floor, Primary Bed - 2nd Floor
- Flooring: Carpet, Vinyl
- Has fireplace: No
Interior area
- Total structure area: 2,600
- Total interior livable area: 2,600 sqft
Property
Parking
- Total spaces: 2
- Parking features: Attached
- Attached garage spaces: 2
Features
- Stories: 2
Lot
- Size: 8,363.52 Square Feet
- Features: Subdivided, 0 Up To 1/4 Acre
Details
- Parcel number: 156522
Construction
Type & style
- Home type: SingleFamily
- Architectural style: Traditional
- Property subtype: Single Family Residence
Materials
- Cement Siding, Wood Siding
- Foundation: Slab
- Roof: Composition
Condition
- New construction: Yes
- Year built: 2025
Details
- Builder name: NHC
Utilities & green energy
- Sewer: Public Sewer
- Water: Public
Community & HOA
Community
- Subdivision: Shirey Forest - Branches
HOA
- Has HOA: Yes
- HOA fee: $200 annually
Location
- Region: Lufkin
Financial & listing details
- Price per square foot: $94/sqft
- Annual tax amount: $484
- Date on market: 6/16/2025
- Listing terms: Cash,Conventional,FHA,Investor,USDA Loan,VA Loan
About the community
Living in Lufkin, Texas, offers a comfortable balance between small-town charm and proximity to larger cities. As the heart of Angelina County, Lufkin is a regional hub for commerce and services, with a thriving local economy supported by industries like timber, manufacturing, and healthcare. The city is home to a variety of businesses, from locally owned shops and restaurants to larger retailers like Walmart, H-E-B, and Lowe's. It also boasts a robust medical sector, with the Memorial Health System of East Texas serving as a key healthcare provider.
Lufkin's central location in East Texas makes it a convenient place for both work and leisure. It's about two hours northeast of Houston, giving residents easy access to the big-city amenities of one of the nation's largest urban centers, including job opportunities, entertainment, and cultural attractions. Additionally, Lufkin is within driving distance of other Texas cities like Beaumont and Tyler, offering further access to regional business opportunities and resources.
With its affordable cost of living, strong local economy, and proximity to major cities, Lufkin provides a peaceful, family-friendly environment for those who want to escape the bustle of urban life while still staying connected to Texas' larger metropolitan areas.
Source: National Home Corporation
