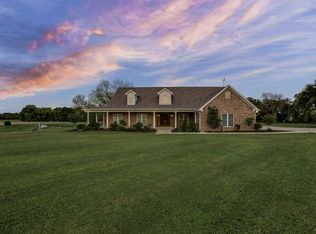Sold on 07/02/25
Price Unknown
110 Private Road 3661, China Spring, TX 76633
5beds
3,464sqft
Single Family Residence
Built in 2011
10 Acres Lot
$1,211,500 Zestimate®
$--/sqft
$3,012 Estimated rent
Home value
$1,211,500
$1.15M - $1.27M
$3,012/mo
Zestimate® history
Loading...
Owner options
Explore your selling options
What's special
Prestigious 10-Acre Estate offering unmatched luxury and serenity. Ideal for horse enthusiasts, cattlemen, or hobby farmers. Located in Waco-China Spring, this pristine multi-use property boasts private river access and stunning natural beauty. Past the gated entry, you're welcomed by rolling pastures, majestic oaks, and manicured landscaping.The main home features 5 beds, 4 baths, wood floors, crown molding, built-ins, 2 fireplaces, formal dining, and expansive living areas filled with natural light. The chef's kitchen includes custom cabinetry, Viking appliances, built-in fridge, freezer, wine fridge, double ovens, large eat-at bar, pantry, ice maker, and breakfast nook with fireplace and bay window.
The primary suite offers patio access, dual vanities, jetted tub, tiled shower, walk-in closet, and linen storage. A guest suite includes dual vanities, jetted tub, tile shower, ample closet space, and a private entrance with courtyard. Upstairs flex space is perfect for an office or playroom. Equestrian facilities include a 48'x60' insulated Morton Barn with 4 stalls, lights, fans, metal doors, tack room, wash rack, bathroom, grooming area, feed closet, hay storage, and RV parking. Fenced pastures (7 acres) have water access, Electro Braid fencing, 80'x120' arena, and 2 run-in sheds. Outdoors, enjoy a 20'x60' custom pool with in-pool sun deck, 6-person hot tub, fire pit, covered patio, and horseshoe area. Features: Garage Force concrete surfaces, Generac generator, geothermal HVAC, buried 500-gal propane tank, tank less water heater, and deluxe landscaping. Also includes covered RV parking with 50 & 30-amp hookups and septic. Just 20 minutes from Waco, this estate is a rare blend of luxury, function, and rural charm.
Zillow last checked: 8 hours ago
Listing updated: July 02, 2025 at 09:12am
Listed by:
Jason Rankin 574463,
Camille Johnson 254-405-6162
Bought with:
Lexi Wilson
Keller Williams Realty-FM
Source: NTREIS,MLS#: 228795
Facts & features
Interior
Bedrooms & bathrooms
- Bedrooms: 5
- Bathrooms: 4
- Full bathrooms: 4
Heating
- Central, Electric, Geothermal
Cooling
- Central Air, Electric, Geothermal
Appliances
- Included: Built-In Refrigerator, Double Oven, Dishwasher, Electric Cooktop, Disposal, Gas Water Heater, Ice Maker, Microwave, Vented Exhaust Fan, Wine Cooler
Features
- Built-in Features, Decorative/Designer Lighting Fixtures, Double Vanity, Cable TV, Vaulted Ceiling(s), Wired for Sound
- Flooring: Carpet, Tile, Wood
- Windows: Bay Window(s), Window Coverings
- Number of fireplaces: 2
Interior area
- Total interior livable area: 3,464 sqft
Property
Parking
- Total spaces: 3
- Parking features: Additional Parking, Aggregate, RV Access/Parking, Garage Faces Side, Storage
- Garage spaces: 3
Features
- Levels: One
- Stories: 1
- Patio & porch: Patio, Covered
- Exterior features: Dog Run, Fire Pit, Garden, Other, Rain Gutters, Storage
- Has private pool: Yes
- Pool features: Fenced, Gunite, In Ground, Pool, Private
- Has spa: Yes
- Spa features: Hot Tub
- Fencing: Cross Fenced,Electric,Full,Other,Partial,Pipe,Wrought Iron,Wire
Lot
- Size: 10 Acres
Details
- Additional structures: Barn(s)
- Parcel number: R29105
Construction
Type & style
- Home type: SingleFamily
- Property subtype: Single Family Residence
Materials
- Brick, Frame, Stone Veneer
- Foundation: Slab
- Roof: Composition
Condition
- Year built: 2011
Utilities & green energy
- Sewer: None, Septic Tank
- Utilities for property: Septic Available, Sewer Not Available, Cable Available
Community & neighborhood
Community
- Community features: Gated
Location
- Region: China Spring
- Subdivision: Rabago M
Price history
| Date | Event | Price |
|---|---|---|
| 8/4/2025 | Listed for sale | $1,250,000$361/sqft |
Source: NTREIS #21021511 | ||
| 7/2/2025 | Sold | -- |
Source: NTREIS #228795 | ||
| 5/27/2025 | Pending sale | $1,250,000$361/sqft |
Source: NTREIS #228795 | ||
| 5/24/2025 | Contingent | $1,250,000$361/sqft |
Source: NTREIS #228795 | ||
| 3/11/2025 | Price change | $1,250,000-7.4%$361/sqft |
Source: | ||
Public tax history
| Year | Property taxes | Tax assessment |
|---|---|---|
| 2025 | -- | $1,016,024 +10.5% |
| 2024 | $8,990 -21% | $919,200 -1.2% |
| 2023 | $11,386 +4.9% | $930,449 -12.2% |
Find assessor info on the county website
Neighborhood: 76633
Nearby schools
GreatSchools rating
- 9/10China Spring Elementary SchoolGrades: 2-4Distance: 7.6 mi
- 7/10China Spring Middle SchoolGrades: 7-8Distance: 7.8 mi
- 7/10China Spring High SchoolGrades: 9-12Distance: 7.9 mi
Schools provided by the listing agent
- Elementary: China Spring
- District: China Spring ISD
Source: NTREIS. This data may not be complete. We recommend contacting the local school district to confirm school assignments for this home.
