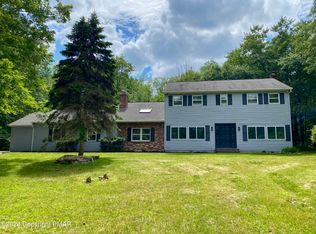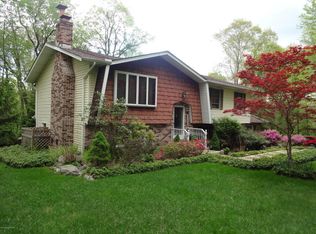Sold for $486,000 on 04/28/23
$486,000
110 Quail Way, Cresco, PA 18326
5beds
3,116sqft
Single Family Residence
Built in 2019
1.03 Acres Lot
$543,600 Zestimate®
$156/sqft
$3,394 Estimated rent
Home value
$543,600
$516,000 - $571,000
$3,394/mo
Zestimate® history
Loading...
Owner options
Explore your selling options
What's special
BARELY 2 YEARS OLD. This Colonial home has all that you have been looking for. Home is over 5000 sqft in total. •5 Bedrms •3.5 Baths •Primary Bedrm w/ sitting area and En Suite •2nd Primary Bedrm w/ En Suite on First Level • Kitchen w/ Granite counters, Cherry Wood Cabinets and Stainless Steel appliances •Sun Room w/ Walkout to back deck •Study w/ Built in Shelves and Stone Face Fireplace •Formal Dining Rm •Living Rm •2 Car Garage •Over 1 acre of Land •Last house on a Cul de sac •Laundry on 2nd Level •Unfinished Basement w/ walkout to back yard almost 2000 sqft insulated and ready to be turned into your .... This home is located within beautiful Cranberry Creek Est. Minutes from all Pocono Attractions: Great Wolf Lodge, Camelback Resort, Kalahari Resort and coming soon Pocono Springs.
Zillow last checked: 8 hours ago
Listing updated: February 27, 2025 at 04:41am
Listed by:
Andelina Katz 570-775-5177,
Bairo Real Estate - Bartonsville
Bought with:
Heather Schierloh, RS353453
Berkshire Hathaway HomeServices Fox & Roach Realtors - Bethlehem
Source: PMAR,MLS#: PM-103781
Facts & features
Interior
Bedrooms & bathrooms
- Bedrooms: 5
- Bathrooms: 4
- Full bathrooms: 3
- 1/2 bathrooms: 1
Primary bedroom
- Description: En-Suite, sitting area, WIC
- Level: Second
- Area: 561.26
- Dimensions: 26.6 x 21.1
Bedroom 2
- Level: Second
- Area: 137.5
- Dimensions: 11 x 12.5
Bedroom 3
- Level: Second
- Area: 192.55
- Dimensions: 12.11 x 15.9
Bedroom 4
- Level: Second
- Area: 162.06
- Dimensions: 14.6 x 11.1
Bedroom 5
- Description: Private Bathroom, WIC
- Level: First
- Area: 135.72
- Dimensions: 11.7 x 11.6
Primary bathroom
- Description: En-Suite for Primary Bedroom
- Level: Second
- Area: 84.46
- Dimensions: 8.2 x 10.3
Bathroom 2
- Description: Powder Room
- Level: First
- Area: 19.04
- Dimensions: 2.8 x 6.8
Bathroom 3
- Description: Private bathroom for 5 bedroom, first level
- Level: First
- Area: 33.62
- Dimensions: 8.2 x 4.1
Bathroom 4
- Level: Second
- Area: 29.18
- Dimensions: 7.1 x 4.11
Basement
- Description: Insulated, walkout
- Level: Basement
- Area: 1945.46
- Dimensions: 47.8 x 40.7
Den
- Description: Gas Stone Fireplace, Built-ins
- Level: First
- Area: 150.7
- Dimensions: 11 x 13.7
Dining room
- Level: First
- Area: 214.62
- Dimensions: 14.6 x 14.7
Other
- Level: First
- Area: 202.4
- Dimensions: 11 x 18.4
Kitchen
- Description: SS Appliances, Granite Counters, Cherry Wood Cabin
- Level: First
- Area: 323.4
- Dimensions: 22 x 14.7
Laundry
- Description: Laundry
- Level: Second
- Area: 36.28
- Dimensions: 5.11 x 7.1
Living room
- Level: First
- Area: 200.02
- Dimensions: 14.6 x 13.7
Other
- Description: Sun Room, walkout to back deck
- Level: First
- Area: 143.04
- Dimensions: 14.9 x 9.6
Heating
- Heat Pump, Propane
Cooling
- Central Air, Heat Pump
Appliances
- Included: Electric Range, Refrigerator, Water Heater, Dishwasher, Microwave, Stainless Steel Appliance(s), Washer, Dryer
- Laundry: Electric Dryer Hookup, Washer Hookup
Features
- Pantry, Eat-in Kitchen, Kitchen Island, Granite Counters, Cathedral Ceiling(s), In-Law Floorplan, Other
- Flooring: Carpet, Hardwood, Laminate
- Basement: Full,Daylight,Exterior Entry,Walk-Out Access,Unfinished,Concrete,Sump Hole,Sump Pump
- Has fireplace: Yes
- Fireplace features: Family Room, Gas
- Common walls with other units/homes: No Common Walls
Interior area
- Total structure area: 5,061
- Total interior livable area: 3,116 sqft
- Finished area above ground: 3,116
- Finished area below ground: 0
Property
Parking
- Total spaces: 2
- Parking features: Garage - Attached
- Attached garage spaces: 2
Features
- Stories: 2
- Patio & porch: Deck
Lot
- Size: 1.03 Acres
- Features: Cul-De-Sac, Level, Wooded
Details
- Parcel number: 11.5B.1.29
- Zoning description: Residential
Construction
Type & style
- Home type: SingleFamily
- Architectural style: Colonial
- Property subtype: Single Family Residence
Materials
- Vinyl Siding
- Roof: Asphalt
Condition
- Year built: 2019
Utilities & green energy
- Sewer: Septic Tank
- Water: Private, Well
- Utilities for property: Cable Available
Community & neighborhood
Security
- Security features: Smoke Detector(s)
Location
- Region: Cresco
- Subdivision: Cranberry Creek Estates
HOA & financial
HOA
- Has HOA: Yes
- HOA fee: $600 monthly
Other
Other facts
- Listing terms: Cash,Conventional,VA Loan
- Road surface type: Paved
Price history
| Date | Event | Price |
|---|---|---|
| 4/28/2023 | Sold | $486,000-2.8%$156/sqft |
Source: PMAR #PM-103781 | ||
| 2/7/2023 | Listed for sale | $499,900-5.6%$160/sqft |
Source: PMAR #PM-103781 | ||
| 1/1/2023 | Listing removed | -- |
Source: PMAR #PM-98127 | ||
| 10/21/2022 | Price change | $529,800-3.7%$170/sqft |
Source: PMAR #PM-98127 | ||
| 9/15/2022 | Price change | $549,900-8.2%$176/sqft |
Source: PMAR #PM-98127 | ||
Public tax history
| Year | Property taxes | Tax assessment |
|---|---|---|
| 2025 | $9,870 +8.6% | $340,150 |
| 2024 | $9,084 +7.4% | $340,150 |
| 2023 | $8,459 +1.8% | $340,150 |
Find assessor info on the county website
Neighborhood: 18326
Nearby schools
GreatSchools rating
- 5/10Swiftwater El CenterGrades: K-3Distance: 3.2 mi
- 7/10Pocono Mountain East Junior High SchoolGrades: 7-8Distance: 3.6 mi
- 9/10Pocono Mountain East High SchoolGrades: 9-12Distance: 3.5 mi

Get pre-qualified for a loan
At Zillow Home Loans, we can pre-qualify you in as little as 5 minutes with no impact to your credit score.An equal housing lender. NMLS #10287.
Sell for more on Zillow
Get a free Zillow Showcase℠ listing and you could sell for .
$543,600
2% more+ $10,872
With Zillow Showcase(estimated)
$554,472
