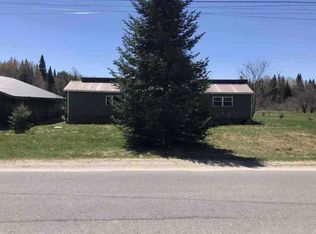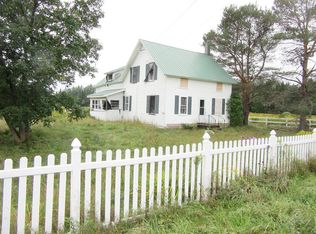Sold for $179,140
$179,140
110 Ragged Lake Rd, Owls Head, NY 12969
4beds
1,714sqft
Single Family Residence
Built in 1890
8.5 Acres Lot
$180,400 Zestimate®
$105/sqft
$1,633 Estimated rent
Home value
$180,400
Estimated sales range
Not available
$1,633/mo
Zestimate® history
Loading...
Owner options
Explore your selling options
What's special
Welcome to your serene country retreat! This charming 4-bedroom, 1-bath home offers a perfect blend of comfort and nature. The spacious kitchen features a large eat-on bar, ideal for casual dining or entertaining. Enjoy family meals in the dining room, complete with a large picture window that frames breathtaking views of your expansive 8-acre property.
Relax in the generously sized living room, or retreat to the first-floor bedroom and bath for added convenience. The home also boasts two covered, enclosed porches on either side, providing the perfect spot for morning coffee or evening relaxation.
Upstairs, you'll find three additional bedrooms, offering ample space for family or guests. Step outside to discover the natural beauty surrounding your home, including a picturesque view of Owls Head Mountain right from your backyard.
The property is a nature lover's paradise, featuring 20 apple trees, a mix of open fields, and wooded areas. This is more than a home; it's a lifestyle. Don't miss the chance to make this peaceful haven your own!
Zillow last checked: 8 hours ago
Listing updated: July 25, 2025 at 09:07am
Listed by:
JoAnna Brown,
Northern Adirondack Realty
Bought with:
Sandra Riley, 10401390333
Let's Move Realty, LLC
Source: ACVMLS,MLS#: 204535
Facts & features
Interior
Bedrooms & bathrooms
- Bedrooms: 4
- Bathrooms: 1
- Full bathrooms: 1
- Main level bathrooms: 1
- Main level bedrooms: 1
Primary bedroom
- Level: First
- Area: 156 Square Feet
- Dimensions: 12 x 13
Bedroom 2
- Features: Vinyl
- Level: Second
- Area: 255 Square Feet
- Dimensions: 17 x 15
Bedroom 3
- Features: Carpet
- Level: Second
- Area: 145.32 Square Feet
- Dimensions: 12 x 12.11
Bedroom 4
- Features: Carpet
- Level: Second
- Area: 137.7 Square Feet
- Dimensions: 17 x 8.1
Bathroom
- Features: Carpet, Vinyl
- Level: First
- Area: 63.9 Square Feet
- Dimensions: 9 x 7.1
Dining room
- Features: Carpet
- Level: First
- Area: 195 Square Feet
- Dimensions: 13 x 15
Kitchen
- Features: Carpet, Vinyl
- Level: First
- Area: 225 Square Feet
- Dimensions: 15 x 15
Living room
- Features: Carpet
- Level: First
- Area: 153.9 Square Feet
- Dimensions: 17.1 x 9
Other
- Features: Carpet
- Level: First
- Area: 140 Square Feet
- Dimensions: 20 x 7
Heating
- Forced Air, Oil, Wood Stove
Appliances
- Included: Electric Water Heater, Gas Oven, Gas Range, Range Hood, Refrigerator
- Laundry: Main Level
Features
- Bookcases, Breakfast Bar
- Flooring: Carpet, Vinyl
- Windows: Double Pane Windows
- Basement: Unfinished
Interior area
- Total structure area: 1,814
- Total interior livable area: 1,714 sqft
- Finished area above ground: 1,714
- Finished area below ground: 0
Property
Parking
- Parking features: Garage Faces Front
- Has garage: Yes
Features
- Patio & porch: Covered, Enclosed, Porch, Side Porch
- Has view: Yes
- View description: Meadow, Mountain(s), Trees/Woods
Lot
- Size: 8.50 Acres
- Features: Level, Many Trees, Meadow, Views
- Topography: Level
Details
- Parcel number: 187.34.100
Construction
Type & style
- Home type: SingleFamily
- Architectural style: Old Style
- Property subtype: Single Family Residence
Materials
- Vinyl Siding
- Roof: Metal
Condition
- Year built: 1890
Utilities & green energy
- Sewer: Septic Tank
- Water: Well Point
- Utilities for property: Electricity Connected
Community & neighborhood
Location
- Region: Owls Head
Other
Other facts
- Listing agreement: Exclusive Right To Sell
- Road surface type: Paved
Price history
| Date | Event | Price |
|---|---|---|
| 7/11/2025 | Sold | $179,140+6%$105/sqft |
Source: | ||
| 6/5/2025 | Pending sale | $169,000$99/sqft |
Source: | ||
| 5/14/2025 | Listed for sale | $169,000$99/sqft |
Source: | ||
Public tax history
Tax history is unavailable.
Neighborhood: 12969
Nearby schools
GreatSchools rating
- 3/10Davis Elementary SchoolGrades: PK-5Distance: 10 mi
- 3/10Malone Middle SchoolGrades: 6-8Distance: 10.3 mi
- 4/10Franklin Academy High SchoolGrades: 9-12Distance: 9.4 mi

