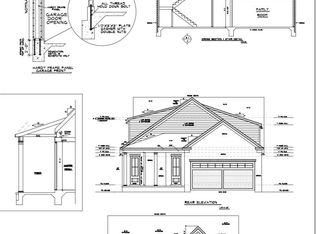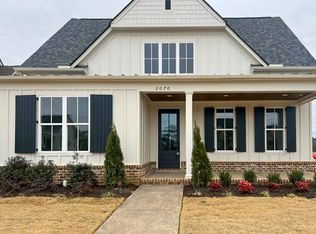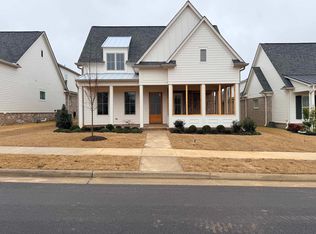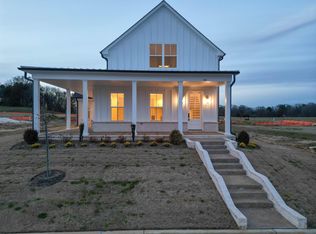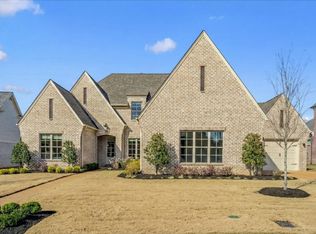Welcome to the sought after community of Piperton Preserves! Built by prestigious Albertine Company, LLC. Prime location with pond view! Wonderful neighborhood! Floor plan offers 2800 square feet & features 9 foot ceilings up & down. Vaulted ceilings in Great Room. Luxury Primary bath w/ large walk-in closet, separate tub & shower. Morning room & Covered Patio. 2 Car Garage. Other pre-sale lots available. Whole home generator option!
New construction
$634,900
110 Rambling Rex Trl, Piperton, TN 38017
4beds
2,861sqft
Est.:
Single Family Residence
Built in 2024
-- sqft lot
$631,000 Zestimate®
$222/sqft
$-- HOA
What's special
Covered patioLarge walk-in closetSeparate tub and showerMorning roomPond viewLuxury primary bath
- 248 days |
- 96 |
- 3 |
Zillow last checked: 8 hours ago
Listing updated: December 29, 2025 at 08:11am
Listed by:
Abigail C Backus,
John Green & Co., REALTORS 901-853-0763,
Stephanie A Nichopoulos,
John Green & Co., REALTORS
Source: MAAR,MLS#: 10195567
Tour with a local agent
Facts & features
Interior
Bedrooms & bathrooms
- Bedrooms: 4
- Bathrooms: 3
- Full bathrooms: 3
Rooms
- Room types: Entry Hall
Primary bedroom
- Features: Hardwood Floor, Smooth Ceiling, Vaulted/Coffered Ceiling, Walk-In Closet(s)
- Level: First
- Area: 238
- Dimensions: 14 x 17
Bedroom 2
- Features: Hardwood Floor, Smooth Ceiling
- Level: First
- Area: 180
- Dimensions: 12 x 15
Bedroom 3
- Features: Hardwood Floor, Smooth Ceiling
- Level: Second
- Area: 210
- Dimensions: 14 x 15
Bedroom 4
- Features: Hardwood Floor, Smooth Ceiling
- Level: Second
Primary bathroom
- Features: Double Vanity, Separate Shower, Smooth Ceiling, Tile Floor, Whirlpool Tub, Full Bath
Dining room
- Area: 121
- Dimensions: 11 x 11
Kitchen
- Features: Breakfast Bar
- Area: 143
- Dimensions: 11 x 13
Living room
- Dimensions: 0 x 0
Bonus room
- Area: 280
- Dimensions: 14 x 20
Den
- Area: 320
- Dimensions: 16 x 20
Heating
- Natural Gas
Cooling
- 220 Wiring
Appliances
- Included: Gas Water Heater, Vent Hood/Exhaust Fan, Dishwasher, Disposal, Gas Cooktop, Range/Oven, Refrigerator
- Laundry: Laundry Room
Features
- Double Vanity Bath, Luxury Primary Bath, Primary Down, Separate Tub & Shower, Vaulted/Coff/Tray Ceiling, 2 or More Baths, 2nd Bedroom, Breakfast Room, Dining Room, Kitchen, Laundry Room, Living Room, Primary Bedroom, 1 Bath, 3rd Bedroom, Bonus Room, Square Feet Source: Floor Plans (Builder/Architecture)
- Flooring: Part Hardwood, Tile
- Number of fireplaces: 1
- Fireplace features: Gas Log, Living Room, Vented Gas Fireplace
Interior area
- Total interior livable area: 2,861 sqft
Property
Parking
- Total spaces: 2
- Parking features: Garage Faces Rear
- Has garage: Yes
- Covered spaces: 2
Features
- Stories: 2
- Patio & porch: Covered Patio
- Exterior features: Storage
- Pool features: None
- Has spa: Yes
- Spa features: Bath
- Waterfront features: Lake/Pond on Property
Lot
- Features: Level
Construction
Type & style
- Home type: SingleFamily
- Architectural style: Traditional
- Property subtype: Single Family Residence
Materials
- Brick Veneer, Wood/Composition
- Foundation: Slab
- Roof: Composition Shingles
Condition
- New construction: Yes
- Year built: 2024
Details
- Builder name: Albertine Company LLC
Community & HOA
Community
- Subdivision: Piperton Preserves
Location
- Region: Piperton
Financial & listing details
- Price per square foot: $222/sqft
- Price range: $634.9K - $634.9K
- Date on market: 5/1/2025
- Cumulative days on market: 310 days
- Listing terms: Conventional,FHA,VA Loan
Estimated market value
$631,000
$599,000 - $663,000
$3,195/mo
Price history
Price history
| Date | Event | Price |
|---|---|---|
| 9/23/2025 | Price change | $634,900-0.8%$222/sqft |
Source: | ||
| 5/1/2025 | Listed for sale | $640,000$224/sqft |
Source: | ||
| 5/1/2025 | Listing removed | $640,000$224/sqft |
Source: | ||
| 3/1/2025 | Listed for sale | $640,000-3.7%$224/sqft |
Source: | ||
| 12/30/2024 | Listing removed | $664,500$232/sqft |
Source: | ||
Public tax history
Public tax history
Tax history is unavailable.BuyAbility℠ payment
Est. payment
$3,451/mo
Principal & interest
$3044
Home insurance
$222
Property taxes
$185
Climate risks
Neighborhood: 38017
Nearby schools
GreatSchools rating
- 6/10Southwest Elementary SchoolGrades: PK-5Distance: 9.6 mi
- 4/10West Junior High SchoolGrades: 6-8Distance: 12.5 mi
- 3/10Fayette Ware Comprehensive High SchoolGrades: 9-12Distance: 21.7 mi
- Loading
- Loading
