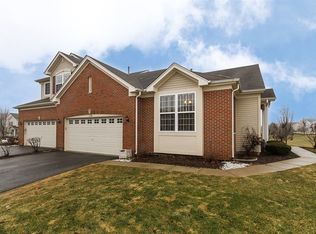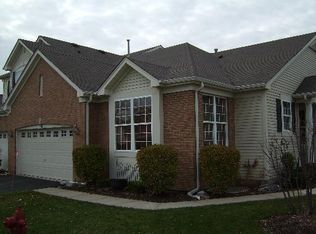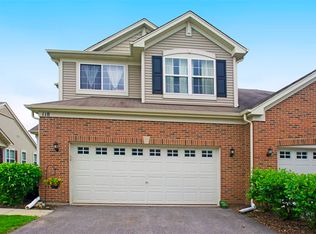Closed
$307,000
110 Regent Dr, Gilberts, IL 60136
2beds
1,808sqft
Duplex, Single Family Residence
Built in 2003
-- sqft lot
$339,200 Zestimate®
$170/sqft
$2,320 Estimated rent
Home value
$339,200
$322,000 - $356,000
$2,320/mo
Zestimate® history
Loading...
Owner options
Explore your selling options
What's special
Don't miss out on this fantastic duplex that offers a combination of spacious living areas and versatile spaces. The main floor features a living room, dining room as well as a family room that opens to the well designed , newly updated kitchen w/42" white cabinets, quartz counters, backsplash, SS appliances & island + pantry. Two bedrooms are located on the 2nd floor, as well as the laundry room. The primary bedroom offers a private bath with tub & separate shower & walk in closet. The addition of a loft adds an extra dimension to the living space, often serving as a flexible area that can be used as a home office, entertainment space or even an additional bedroom and it is open to the living room below. The English basement provides additional living & storage space and can easily be finished with a rec room, bedroom and bath as there is already a bath rough in. 2 car garage, too! Quick close is ok! See it today!
Zillow last checked: 8 hours ago
Listing updated: January 20, 2024 at 10:49am
Listing courtesy of:
Karen Goins 847-208-9192,
RE/MAX Suburban
Bought with:
Daksha Patel
Berkshire Hathaway HomeServices Starck Real Estate
Source: MRED as distributed by MLS GRID,MLS#: 11934746
Facts & features
Interior
Bedrooms & bathrooms
- Bedrooms: 2
- Bathrooms: 3
- Full bathrooms: 2
- 1/2 bathrooms: 1
Primary bedroom
- Features: Flooring (Carpet), Window Treatments (All), Bathroom (Full, Tub & Separate Shwr)
- Level: Second
- Area: 210 Square Feet
- Dimensions: 15X14
Bedroom 2
- Features: Flooring (Carpet), Window Treatments (All)
- Level: Second
- Area: 132 Square Feet
- Dimensions: 12X11
Dining room
- Features: Flooring (Carpet), Window Treatments (All)
- Level: Main
- Area: 143 Square Feet
- Dimensions: 13X11
Family room
- Features: Flooring (Carpet), Window Treatments (All)
- Level: Main
- Area: 196 Square Feet
- Dimensions: 14X14
Kitchen
- Features: Kitchen (Eating Area-Table Space, Island, Pantry-Closet), Flooring (Hardwood), Window Treatments (All)
- Level: Main
- Area: 154 Square Feet
- Dimensions: 14X11
Laundry
- Features: Flooring (Vinyl)
- Level: Second
- Area: 64 Square Feet
- Dimensions: 8X8
Living room
- Features: Flooring (Carpet), Window Treatments (All)
- Level: Main
- Area: 143 Square Feet
- Dimensions: 13X11
Loft
- Features: Flooring (Carpet), Window Treatments (All)
- Level: Second
- Area: 132 Square Feet
- Dimensions: 11X12
Heating
- Natural Gas
Cooling
- Central Air
Appliances
- Included: Double Oven, Microwave, Dishwasher, Refrigerator, Washer, Dryer, Disposal, Stainless Steel Appliance(s)
- Laundry: Upper Level, In Unit
Features
- Cathedral Ceiling(s), Walk-In Closet(s)
- Flooring: Hardwood
- Basement: Unfinished,Bath/Stubbed,Full,Daylight
Interior area
- Total structure area: 2,654
- Total interior livable area: 1,808 sqft
Property
Parking
- Total spaces: 2
- Parking features: Asphalt, Garage Door Opener, On Site, Garage Owned, Attached, Garage
- Attached garage spaces: 2
- Has uncovered spaces: Yes
Accessibility
- Accessibility features: No Disability Access
Features
- Patio & porch: Deck
Lot
- Size: 3,485 sqft
Details
- Parcel number: 0236273005
- Special conditions: None
- Other equipment: Ceiling Fan(s), Sump Pump
Construction
Type & style
- Home type: MultiFamily
- Property subtype: Duplex, Single Family Residence
Materials
- Vinyl Siding, Brick
- Foundation: Concrete Perimeter
- Roof: Asphalt
Condition
- New construction: No
- Year built: 2003
Utilities & green energy
- Electric: Circuit Breakers
- Sewer: Public Sewer
- Water: Public
Community & neighborhood
Security
- Security features: Carbon Monoxide Detector(s)
Location
- Region: Gilberts
HOA & financial
HOA
- Has HOA: Yes
- HOA fee: $280 monthly
- Services included: Insurance, Exterior Maintenance, Lawn Care, Snow Removal
Other
Other facts
- Listing terms: Conventional
- Ownership: Fee Simple w/ HO Assn.
Price history
| Date | Event | Price |
|---|---|---|
| 1/18/2024 | Sold | $307,000-4%$170/sqft |
Source: | ||
| 12/14/2023 | Contingent | $319,900$177/sqft |
Source: | ||
| 12/8/2023 | Listed for sale | $319,900$177/sqft |
Source: | ||
| 12/1/2023 | Contingent | $319,900$177/sqft |
Source: | ||
| 11/28/2023 | Listed for sale | $319,900+18.5%$177/sqft |
Source: | ||
Public tax history
| Year | Property taxes | Tax assessment |
|---|---|---|
| 2024 | $6,490 +68.7% | $100,907 +10.6% |
| 2023 | $3,847 -33.3% | $91,252 +17.2% |
| 2022 | $5,768 +30.3% | $77,861 +6.3% |
Find assessor info on the county website
Neighborhood: 60136
Nearby schools
GreatSchools rating
- 5/10Gilberts Elementary SchoolGrades: PK-5Distance: 3.3 mi
- 6/10Dundee Middle SchoolGrades: 6-8Distance: 2.2 mi
- 9/10Hampshire High SchoolGrades: 9-12Distance: 7.7 mi
Schools provided by the listing agent
- Elementary: Gilberts Elementary School
- Middle: Hampshire Middle School
- High: Cambridge Lakes
- District: 300
Source: MRED as distributed by MLS GRID. This data may not be complete. We recommend contacting the local school district to confirm school assignments for this home.

Get pre-qualified for a loan
At Zillow Home Loans, we can pre-qualify you in as little as 5 minutes with no impact to your credit score.An equal housing lender. NMLS #10287.
Sell for more on Zillow
Get a free Zillow Showcase℠ listing and you could sell for .
$339,200
2% more+ $6,784
With Zillow Showcase(estimated)
$345,984

