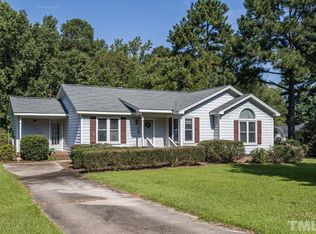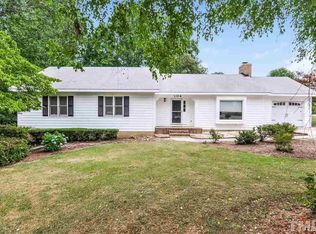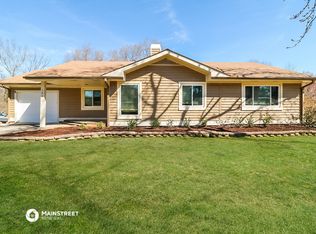Sold for $480,000
$480,000
110 Riding Ridge Rd, Fuquay Varina, NC 27526
3beds
2,204sqft
Single Family Residence, Residential
Built in 1985
0.71 Acres Lot
$467,100 Zestimate®
$218/sqft
$2,436 Estimated rent
Home value
$467,100
$439,000 - $495,000
$2,436/mo
Zestimate® history
Loading...
Owner options
Explore your selling options
What's special
This charming home is conveniently situated between Fuquay-Varina and Holly Springs. The main house has a downstairs primary. Upstairs has a bedroom, full bath, and an office/flex room. The detached apartment has a bedroom, full and half bath, first floor laundry room, kitchen and living space. The deck, back yard and firepit are ideal for outdoor entertainment and enjoyment. There is a shed for storage. So many details I do not want you to miss: Banquette in the kitchen, shiplap & bead board ceilings, casement windows with lots of natural lighting, NCOR thermostat, large back yard with trees for some quiet and privacy. built in dresser, propane gas fireplace in living room with hearth and detailed trim work. The attached apartment offers over 750 more square feet. Totaling over 2,200 square feet of heated square feet. The detached apartment is a mini version of the main house. So many opportunities for this additional space. Great time to make the ever growing Fuquay-Varina your home!
Zillow last checked: 8 hours ago
Listing updated: October 28, 2025 at 12:23am
Listed by:
Jacquelyn Walker Raynor 919-818-8695,
Long & Foster Real Estate INC/Stonehenge,
Mary Bouchard 919-539-5819,
Long & Foster Real Estate INC/Stonehenge
Bought with:
Walter Ciucevich, 320028
eXp Realty
Kari Williams, 340715
eXp Realty
Source: Doorify MLS,MLS#: 10032151
Facts & features
Interior
Bedrooms & bathrooms
- Bedrooms: 3
- Bathrooms: 4
- Full bathrooms: 3
- 1/2 bathrooms: 1
Heating
- Electric, Fireplace(s), Forced Air, Propane
Cooling
- Central Air, Heat Pump, Other
Appliances
- Included: Dishwasher, Free-Standing Electric Range, Microwave
- Laundry: Main Level, Upper Level
Features
- Built-in Features, Ceiling Fan(s), Pantry, Quartz Counters, Smart Thermostat
- Flooring: Carpet, Laminate, Vinyl, Tile
- Windows: Insulated Windows, Low-Emissivity Windows, Screens, Skylight(s), Tinted Windows, Window Coverings, Window Treatments
Interior area
- Total structure area: 2,204
- Total interior livable area: 2,204 sqft
- Finished area above ground: 1,451
- Finished area below ground: 753
Property
Parking
- Total spaces: 3
- Parking features: Additional Parking, Concrete, Converted Garage, Driveway
- Uncovered spaces: 3
Features
- Levels: Two
- Stories: 1
- Patio & porch: Deck, Front Porch
- Exterior features: Fire Pit, Storage
- Fencing: None
- Has view: Yes
- View description: Neighborhood
Lot
- Size: 0.71 Acres
- Features: Back Yard, Front Yard, Landscaped, Many Trees, Private
Details
- Additional structures: Shed(s)
- Parcel number: 0657984258
- Special conditions: Standard
Construction
Type & style
- Home type: SingleFamily
- Architectural style: Cape Cod
- Property subtype: Single Family Residence, Residential
Materials
- Brick, Vinyl Siding
- Foundation: Brick/Mortar
- Roof: Shingle
Condition
- New construction: No
- Year built: 1985
Utilities & green energy
- Sewer: Septic Tank
- Water: Public
- Utilities for property: Cable Available, Electricity Connected, Sewer Available, Propane
Green energy
- Energy efficient items: Thermostat
Community & neighborhood
Location
- Region: Fuquay Varina
- Subdivision: North Gate
Price history
| Date | Event | Price |
|---|---|---|
| 8/21/2024 | Sold | $480,000-1.8%$218/sqft |
Source: | ||
| 7/21/2024 | Pending sale | $489,000$222/sqft |
Source: | ||
| 7/10/2024 | Listed for sale | $489,000$222/sqft |
Source: | ||
| 6/10/2024 | Pending sale | $489,000$222/sqft |
Source: | ||
| 5/29/2024 | Listed for sale | $489,000+253.1%$222/sqft |
Source: | ||
Public tax history
| Year | Property taxes | Tax assessment |
|---|---|---|
| 2025 | $3,889 +37.4% | $439,819 +36.4% |
| 2024 | $2,831 +17.8% | $322,546 +50.5% |
| 2023 | $2,404 +6.4% | $214,371 |
Find assessor info on the county website
Neighborhood: 27526
Nearby schools
GreatSchools rating
- 4/10Herbert Akins Rd ElementaryGrades: PK-5Distance: 0.6 mi
- 5/10Fuquay-Varina MiddleGrades: 6-8Distance: 1.9 mi
- 6/10Fuquay-Varina HighGrades: 9-12Distance: 1.1 mi
Schools provided by the listing agent
- Elementary: Wake - Herbert Akins Road
- Middle: Wake - Herbert Akins Road
- High: Wake - Fuquay Varina
Source: Doorify MLS. This data may not be complete. We recommend contacting the local school district to confirm school assignments for this home.
Get a cash offer in 3 minutes
Find out how much your home could sell for in as little as 3 minutes with a no-obligation cash offer.
Estimated market value$467,100
Get a cash offer in 3 minutes
Find out how much your home could sell for in as little as 3 minutes with a no-obligation cash offer.
Estimated market value
$467,100


