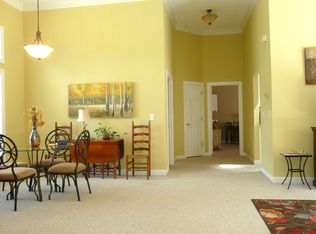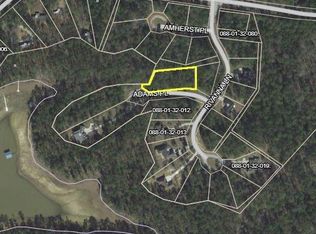HOME SWEET HOME!!! It's where you make pancakes and eat out on your patio enjoying your morning sunshine. This beautiful split design open concept ranch features 12' ceilings, tiled kitchen w/breakfast nook & snack bar. Full size patio doors that filters light into the great room with crown moulding and formal dining area. Master bath has walk-in closet, glass shower, double sinks, tiled flooring and a jetted tub where you'll long to be when you're somewhere else. Master has patio doors that open to patio. All bedrooms have 9' ceilings. Off the 3rd bedroom is a screened-in room to read and watch your pets roam in the black vinyl chalk link fence that surrounds the back of home. 2014, irrigation system was installed in front and rear of home. All appliances and blind included. Furniture may be included. Membership to both 18 Hole Championship Golf Courses, Recreation Center and both Country Clubs transfers to new owners. Call to see this cheerful, bright & airy home. Buyer Ready!
This property is off market, which means it's not currently listed for sale or rent on Zillow. This may be different from what's available on other websites or public sources.

