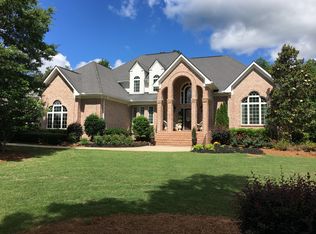Closed
$775,000
110 River Overlook, Forsyth, GA 31029
5beds
4,570sqft
Single Family Residence
Built in 2006
1.26 Acres Lot
$-- Zestimate®
$170/sqft
$5,172 Estimated rent
Home value
Not available
Estimated sales range
Not available
$5,172/mo
Zestimate® history
Loading...
Owner options
Explore your selling options
What's special
Welcome to this exquisite 5-bedroom, 5.5-bath estate nestled within the prestigious, gated community of River Forest. Offering over 4500 square feet of luxury living space, this home is a true masterpiece of design and craftsmanship, with no detail overlooked. The gourmet kitchen is a chef's dream, featuring a breakfast bar, custom cabinetry, and a spacious keeping area for casual dining. The large great room, with soaring ceilings and a stunning stone fireplace, creates an inviting atmosphere for both family gatherings and entertaining guests. Every bedroom in this home comes with its own en-suite bath, providing ultimate privacy and comfort for family members and guests alike. The master suite is a true retreat, complete with a spa-like bath and a large walk-in closet, while additional spaces like a private study and formal dining room offer even more versatility. Located on the 6th fairway, this home offers the perfect balance of privacy and scenic beauty. Step outside to your own private retreat, where a sprawling deck awaits, complete with an outdoor kitchen, pizza oven, and a stone fireplace. This space is ideal for year-round entertaining and relaxation. Enjoy all of the amenities this fabulous community has to offer. Located close to I-75 and very convenient to Atlanta and Macon. Schedule a showing now!
Zillow last checked: 8 hours ago
Listing updated: August 05, 2025 at 01:35am
Listed by:
Gaylyn Cole 478-954-4806,
Fickling & Company Inc.
Bought with:
No Sales Agent, 0
Non-Mls Company
Source: GAMLS,MLS#: 10448797
Facts & features
Interior
Bedrooms & bathrooms
- Bedrooms: 5
- Bathrooms: 7
- Full bathrooms: 6
- 1/2 bathrooms: 1
- Main level bathrooms: 1
- Main level bedrooms: 1
Dining room
- Features: Separate Room
Kitchen
- Features: Breakfast Bar, Breakfast Room, Kitchen Island, Solid Surface Counters, Walk-in Pantry
Heating
- Central, Electric
Cooling
- Central Air, Electric
Appliances
- Included: Dishwasher, Microwave, Oven/Range (Combo), Stainless Steel Appliance(s), Trash Compactor
- Laundry: Other
Features
- Beamed Ceilings, Double Vanity, High Ceilings, Master On Main Level, Separate Shower, Soaking Tub, Entrance Foyer, Walk-In Closet(s), Wet Bar
- Flooring: Hardwood, Tile
- Basement: Crawl Space
- Attic: Pull Down Stairs
- Number of fireplaces: 3
- Fireplace features: Gas Log, Outside
- Common walls with other units/homes: No Common Walls
Interior area
- Total structure area: 4,570
- Total interior livable area: 4,570 sqft
- Finished area above ground: 4,570
- Finished area below ground: 0
Property
Parking
- Total spaces: 3
- Parking features: Attached, Garage, Garage Door Opener, Kitchen Level, Side/Rear Entrance
- Has attached garage: Yes
Features
- Levels: Two
- Stories: 2
- Patio & porch: Deck
- Exterior features: Gas Grill, Sprinkler System
- Frontage type: Golf Course
Lot
- Size: 1.26 Acres
- Features: Private
- Residential vegetation: Partially Wooded
Details
- Parcel number: 026A019
Construction
Type & style
- Home type: SingleFamily
- Architectural style: Traditional
- Property subtype: Single Family Residence
Materials
- Other, Stone
- Roof: Composition
Condition
- Resale
- New construction: No
- Year built: 2006
Utilities & green energy
- Sewer: Septic Tank
- Water: Public
- Utilities for property: Underground Utilities
Community & neighborhood
Community
- Community features: Clubhouse, Fitness Center, Gated, Golf
Location
- Region: Forsyth
- Subdivision: River Forest
Other
Other facts
- Listing agreement: Exclusive Right To Sell
Price history
| Date | Event | Price |
|---|---|---|
| 7/18/2025 | Sold | $775,000-5.5%$170/sqft |
Source: | ||
| 6/25/2025 | Pending sale | $819,900$179/sqft |
Source: | ||
| 5/9/2025 | Price change | $819,900-3.5%$179/sqft |
Source: | ||
| 3/27/2025 | Price change | $849,900-1.2%$186/sqft |
Source: | ||
| 1/29/2025 | Price change | $860,000-1.7%$188/sqft |
Source: | ||
Public tax history
| Year | Property taxes | Tax assessment |
|---|---|---|
| 2024 | $7,542 +13.1% | $291,160 +17.3% |
| 2023 | $6,666 +4.2% | $248,240 |
| 2022 | $6,396 +1.9% | $248,240 +2.6% |
Find assessor info on the county website
Neighborhood: 31029
Nearby schools
GreatSchools rating
- 8/10Samuel E. Hubbard Elementary SchoolGrades: PK-5Distance: 7.5 mi
- 7/10Monroe County Middle School Banks Stephens CampusGrades: 6-8Distance: 9 mi
- 7/10Mary Persons High SchoolGrades: 9-12Distance: 7.9 mi
Schools provided by the listing agent
- Elementary: Hubbard
- Middle: Monroe County
- High: Mary Persons
Source: GAMLS. This data may not be complete. We recommend contacting the local school district to confirm school assignments for this home.

Get pre-qualified for a loan
At Zillow Home Loans, we can pre-qualify you in as little as 5 minutes with no impact to your credit score.An equal housing lender. NMLS #10287.
