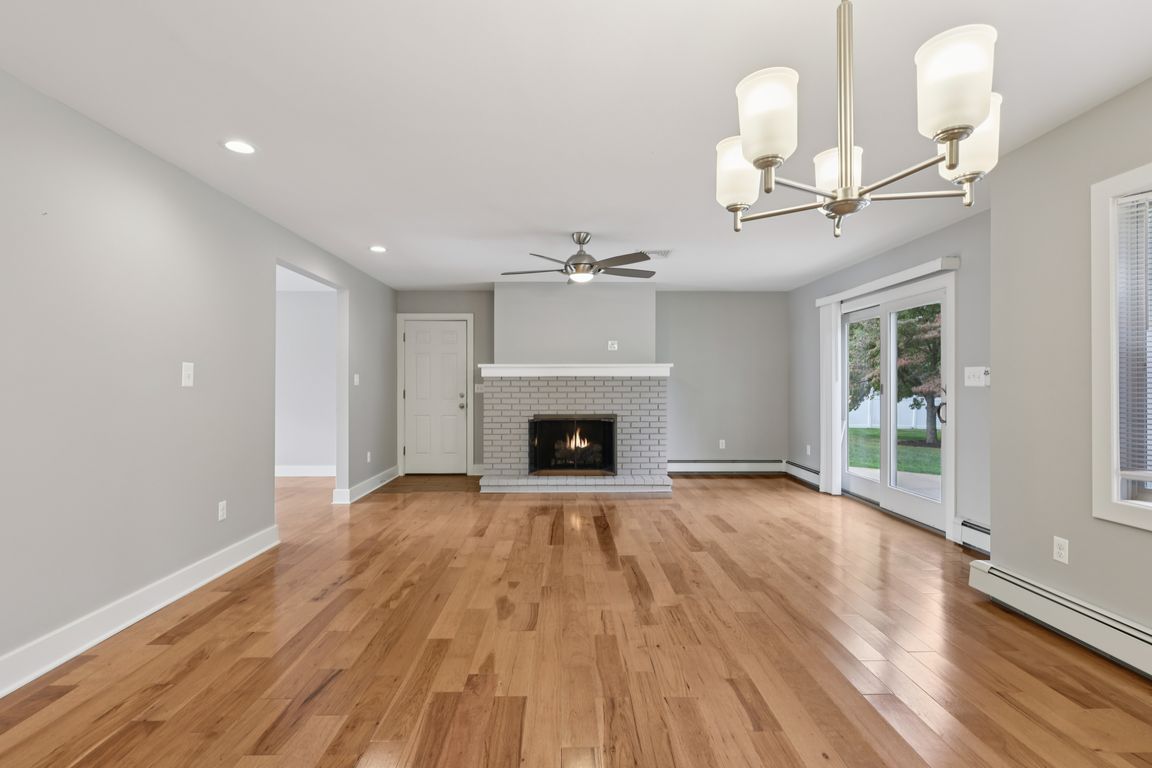Open: Sun 1pm-3pm

For sale
$685,000
3beds
1,828sqft
110 Robbins Allentown Rd, Robbinsville, NJ 08691
3beds
1,828sqft
Single family residence
Built in 1969
0.73 Acres
2 Attached garage spaces
$375 price/sqft
What's special
Gas fireplacePrivate tree-lined yardStylish finishesCharming front porchMaintenance-free deckSpacious center islandNatural light
Welcome home to this beautifully updated 3-bedroom, 2-full-bath retreat nestled on a peaceful .73-acre lot. Thoughtfully renovated throughout, this home blends modern updates with cozy charm. You’ll love the newer vinyl siding with a stone front, the warm hickory hardwood floors, and the inviting open-concept layout that makes everyday living both ...
- 2 days |
- 828 |
- 52 |
Source: Bright MLS,MLS#: NJME2067152
Travel times
Family Room
Kitchen
Bedroom
Zillow last checked: 7 hours ago
Listing updated: October 14, 2025 at 05:55am
Listed by:
Michelle Krzywulak 609-417-9777,
BHHS Fox & Roach - Robbinsville
Source: Bright MLS,MLS#: NJME2067152
Facts & features
Interior
Bedrooms & bathrooms
- Bedrooms: 3
- Bathrooms: 2
- Full bathrooms: 2
- Main level bathrooms: 2
- Main level bedrooms: 3
Rooms
- Room types: Living Room, Dining Room, Primary Bedroom, Bedroom 2, Kitchen, Family Room, Bedroom 1
Primary bedroom
- Level: Main
- Area: 156 Square Feet
- Dimensions: 13 X 12
Primary bedroom
- Level: Unspecified
Bedroom 1
- Level: Main
- Area: 143 Square Feet
- Dimensions: 13 X 11
Bedroom 2
- Level: Main
- Area: 132 Square Feet
- Dimensions: 12 X 11
Dining room
- Level: Main
- Area: 165 Square Feet
- Dimensions: 15 X 11
Family room
- Level: Main
- Area: 208 Square Feet
- Dimensions: 16 X 13
Kitchen
- Level: Main
- Area: 168 Square Feet
- Dimensions: 14 X 12
Living room
- Level: Main
- Area: 273 Square Feet
- Dimensions: 21 X 13
Heating
- Forced Air, Natural Gas
Cooling
- Central Air, Electric
Appliances
- Included: Range Hood, Refrigerator, Washer, Dryer, Dishwasher, Microwave, Gas Water Heater
- Laundry: Main Level
Features
- Ceiling Fan(s), Eat-in Kitchen
- Flooring: Wood, Carpet, Tile/Brick
- Basement: Full
- Number of fireplaces: 1
- Fireplace features: Gas/Propane, Mantel(s)
Interior area
- Total structure area: 1,828
- Total interior livable area: 1,828 sqft
- Finished area above ground: 1,828
Video & virtual tour
Property
Parking
- Total spaces: 10
- Parking features: Garage Faces Side, Driveway, Attached
- Attached garage spaces: 2
- Uncovered spaces: 8
Accessibility
- Accessibility features: None
Features
- Levels: One
- Stories: 1
- Patio & porch: Deck
- Pool features: None
Lot
- Size: 0.73 Acres
- Dimensions: 160 x 200
- Features: Level, Front Yard, Rear Yard, SideYard(s)
Details
- Additional structures: Above Grade
- Parcel number: 1200028 0500003
- Zoning: RES
- Special conditions: Standard
Construction
Type & style
- Home type: SingleFamily
- Architectural style: Ranch/Rambler
- Property subtype: Single Family Residence
Materials
- Vinyl Siding, Stone
- Foundation: Block
Condition
- New construction: No
- Year built: 1969
Utilities & green energy
- Sewer: Public Sewer
- Water: Public
Community & HOA
Community
- Subdivision: Hillside Terrace
HOA
- Has HOA: No
Location
- Region: Robbinsville
- Municipality: ROBBINSVILLE TWP
Financial & listing details
- Price per square foot: $375/sqft
- Tax assessed value: $265,100
- Annual tax amount: $8,859
- Date on market: 10/14/2025
- Listing agreement: Exclusive Right To Sell
- Inclusions: Washer, Dryer, & Brand New Kitchen Stainless Appliances
- Ownership: Fee Simple