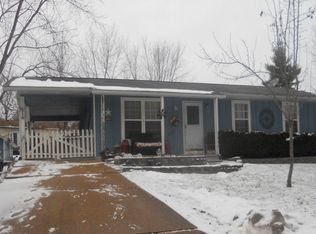Cute & Comfy! Move right in as all of the work has been completed for you! An open floor plan w/an inviting dcor welcomes you into this ranch style home offering new flooring throughout! Lots of space in the updated kitchen featuring new countertops & breakfast island while the open dining area could include a seating area, too...your choice! To make this home more spacious, the master bedroom has been expanded to include a master bath w/step-in shower plus large walk-in closet so you can enjoy your own private retreat at the end of the day, while 2 additional bedrooms offer great closet space! Downstairs, spread out in the spacious family room for relaxing or entertaining, plus make use of the large open area for a craft room, play room or nice office space! Lots of storage space, too! Outside, enjoy a quiet meal on the back patio or there's room for fun & games! Conveniently located, you're minutes from I-44, for an easy commute anywhere! New HVAC, too! Call this one HOME!
This property is off market, which means it's not currently listed for sale or rent on Zillow. This may be different from what's available on other websites or public sources.
