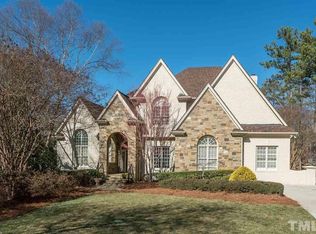Stunning Custom Built Jon Rufty home in popular MacGregor West! This ALL BRICK home in a cul-de-sac with over 3/4 acre on a flat, private lot with NEW ROOF! Upgraded chef's kitchen with large island, granite, warming oven; FIRST FLOOR AND SECOND FLOOR MASTER SUITES; first floor master bathroom renovated with marble, heated floors, steamed shower/extra large custom master closet! Two bonus rooms; finished third floor with full bath and large closet! No poly pipes; sealed crawl space; Move in ready!
This property is off market, which means it's not currently listed for sale or rent on Zillow. This may be different from what's available on other websites or public sources.
