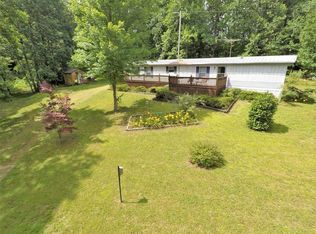Sold for $197,500
$197,500
110 Rynes Rd, Otto, NC 28763
2beds
--sqft
Residential
Built in 1989
0.63 Acres Lot
$221,800 Zestimate®
$--/sqft
$1,325 Estimated rent
Home value
$221,800
$208,000 - $237,000
$1,325/mo
Zestimate® history
Loading...
Owner options
Explore your selling options
What's special
Lovely 2BD/1.5 BA home with useable, easy laying yard completely fenced. An open floor plan on the main living area with French doors leading to the porch. Great winter view! One bedroom on the main level and the other downstairs. Another family room downstairs with outside access to the lower porch area. Huge storage area also downstairs which would allow possible expansion of the living area on the lower level. Central heat and air is on the main level. Lower level has gas log stove (propane tank was removed). The landscaping that surrounds this home is gorgeous, beautiful flowering trees ,bushes plus tons of other annuals, large chicken coop and powered workshop on the property and all is completely fenced in and gated.
Zillow last checked: 8 hours ago
Listing updated: March 20, 2025 at 08:23pm
Listed by:
Ellen Goldstein,
Keller Williams Realty Of Franklin
Bought with:
Board Member Non
Non Board Office
Source: Carolina Smokies MLS,MLS#: 26035031
Facts & features
Interior
Bedrooms & bathrooms
- Bedrooms: 2
- Bathrooms: 2
- Full bathrooms: 1
- 1/2 bathrooms: 1
Primary bedroom
- Level: First
- Area: 145.6
- Dimensions: 13 x 11.2
Bedroom 2
- Level: Basement
- Area: 177.6
- Dimensions: 11.1 x 16
Dining room
- Level: First
Kitchen
- Level: First
- Area: 147.63
- Dimensions: 11.1 x 13.3
Living room
- Level: First
- Area: 209.61
- Dimensions: 13.7 x 15.3
Heating
- Electric, Heat Pump
Cooling
- Central Electric
Appliances
- Included: Exhaust Fan, Electric Oven/Range, Refrigerator, Washer, Dryer, Electric Water Heater
- Laundry: First Level
Features
- Bonus Room, Ceiling Fan(s), Kitchen/Dining Room, Main Level Living, Primary on Main Level, Workshop
- Flooring: Vinyl, Laminate
- Doors: Doors-Insulated
- Windows: Insulated Windows
- Basement: Full,Partial,Partitioned,Finished,Exterior Entry,Interior Entry,Lower/Terrace
- Attic: Access Only
- Has fireplace: No
- Fireplace features: None
Interior area
- Living area range: 1001-1200 Square Feet
Property
Parking
- Parking features: No Garage, None-Carport
Features
- Patio & porch: Porch
- Exterior features: Rustic Appearance
- Fencing: Fenced Yard
- Has view: Yes
- View description: View-Winter, View Year Round
Lot
- Size: 0.63 Acres
- Features: Level, Level Yard, Open Lot
Details
- Additional structures: Outbuilding/Workshop, Storage Building/Shed
- Parcel number: 6489762941
Construction
Type & style
- Home type: SingleFamily
- Architectural style: Ranch/Single,Traditional
- Property subtype: Residential
Materials
- Wood Siding, Block
- Foundation: Slab
- Roof: Composition
Condition
- Year built: 1989
Utilities & green energy
- Sewer: Septic Tank
- Water: Shared Well
- Utilities for property: Cell Service Available
Community & neighborhood
Location
- Region: Otto
- Subdivision: Seven Star #1
Other
Other facts
- Listing terms: Cash,Conventional,VA Loan
- Road surface type: Gravel, Dirt
Price history
| Date | Event | Price |
|---|---|---|
| 1/8/2024 | Sold | $197,500-12.2% |
Source: Carolina Smokies MLS #26035031 Report a problem | ||
| 12/8/2023 | Contingent | $225,000 |
Source: Carolina Smokies MLS #26035031 Report a problem | ||
| 10/23/2023 | Listed for sale | $225,000+101.8% |
Source: Carolina Smokies MLS #26035031 Report a problem | ||
| 6/27/2019 | Sold | $111,500-2.2% |
Source: Public Record Report a problem | ||
| 5/2/2019 | Pending sale | $114,000 |
Source: RE/MAX Elite Realty #26011774 Report a problem | ||
Public tax history
| Year | Property taxes | Tax assessment |
|---|---|---|
| 2024 | $610 +2% | $144,420 -0.1% |
| 2023 | $598 +13.3% | $144,520 +72.1% |
| 2022 | $528 | $83,990 |
Find assessor info on the county website
Neighborhood: 28763
Nearby schools
GreatSchools rating
- 5/10South Macon ElementaryGrades: PK-4Distance: 5.4 mi
- 6/10Macon Middle SchoolGrades: 7-8Distance: 8.9 mi
- 6/10Macon Early College High SchoolGrades: 9-12Distance: 8.6 mi
Schools provided by the listing agent
- Elementary: South Macon
- Middle: Macon Middle
- High: Franklin
Source: Carolina Smokies MLS. This data may not be complete. We recommend contacting the local school district to confirm school assignments for this home.
Get pre-qualified for a loan
At Zillow Home Loans, we can pre-qualify you in as little as 5 minutes with no impact to your credit score.An equal housing lender. NMLS #10287.
