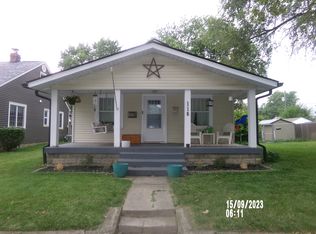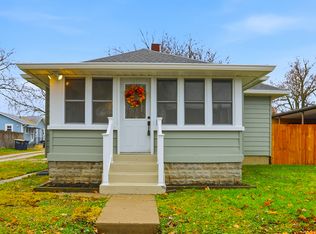Sold
$127,500
110 S 11th Ave, Beech Grove, IN 46107
2beds
630sqft
Residential, Single Family Residence
Built in 1938
5,662.8 Square Feet Lot
$130,800 Zestimate®
$202/sqft
$928 Estimated rent
Home value
$130,800
$119,000 - $144,000
$928/mo
Zestimate® history
Loading...
Owner options
Explore your selling options
What's special
Wonderful 2 bedroom home in the heart of Beech Grove. This charming home has all the details of a much more expensive home - arched entry, hardwood floors & tile bath. The home has nice sized rooms and storage too. There are 2 mini barns for extra storage as well. The home is tucked back on the lot from the street, so a very private setting. A great yard with mature trees and plenty of space for a garden or patio. The home has great space. lots of details in less square footage. All appliances stay with the home. A great opportunity to be in the heart of Beech Grove at a wonderful price!
Zillow last checked: 8 hours ago
Listing updated: September 04, 2024 at 01:30pm
Listing Provided by:
Nancy Mutchmore 317-459-8816,
F.C. Tucker Company,
Louise Bergmann 317-332-2046,
F.C. Tucker Company
Bought with:
Lora Reynolds
Indy Homes Realty Group
Jennifer Vest Crouch
Indy Homes Realty Group
Source: MIBOR as distributed by MLS GRID,MLS#: 21984236
Facts & features
Interior
Bedrooms & bathrooms
- Bedrooms: 2
- Bathrooms: 1
- Full bathrooms: 1
- Main level bathrooms: 1
- Main level bedrooms: 2
Primary bedroom
- Features: Laminate Hardwood
- Level: Main
- Area: 99 Square Feet
- Dimensions: 11x9
Bedroom 2
- Features: Laminate Hardwood
- Level: Main
- Area: 90 Square Feet
- Dimensions: 9x10
Kitchen
- Features: Laminate Hardwood
- Level: Main
- Area: 88 Square Feet
- Dimensions: 11x8
Living room
- Features: Laminate Hardwood
- Level: Main
- Area: 162 Square Feet
- Dimensions: 18x9
Heating
- Baseboard
Cooling
- Window Unit(s)
Appliances
- Included: Dryer, Gas Water Heater, Electric Oven, Refrigerator, Washer
Features
- Attic Access
- Has basement: No
- Attic: Access Only
Interior area
- Total structure area: 630
- Total interior livable area: 630 sqft
Property
Parking
- Parking features: Alley Access
Features
- Levels: One
- Stories: 1
- Patio & porch: Covered, Patio, Porch
- Fencing: Fenced,Fence Complete
- Has view: Yes
- View description: Neighborhood
Lot
- Size: 5,662 sqft
- Features: Sidewalks
Details
- Additional structures: Storage
- Parcel number: 491028136034000502
- Horse amenities: None
Construction
Type & style
- Home type: SingleFamily
- Architectural style: Ranch
- Property subtype: Residential, Single Family Residence
Materials
- Vinyl With Stone
- Foundation: Crawl Space
Condition
- New construction: No
- Year built: 1938
Utilities & green energy
- Water: Municipal/City
- Utilities for property: Electricity Connected, Sewer Connected, Water Connected
Community & neighborhood
Location
- Region: Beech Grove
- Subdivision: Beech Grove
Price history
| Date | Event | Price |
|---|---|---|
| 9/4/2024 | Sold | $127,500$202/sqft |
Source: | ||
| 7/25/2024 | Pending sale | $127,500$202/sqft |
Source: | ||
| 7/15/2024 | Listed for sale | $127,500-1.9%$202/sqft |
Source: | ||
| 5/22/2024 | Listing removed | -- |
Source: | ||
| 5/14/2024 | Price change | $130,000-7.1%$206/sqft |
Source: | ||
Public tax history
| Year | Property taxes | Tax assessment |
|---|---|---|
| 2024 | $1,051 +12.1% | $96,100 +11.2% |
| 2023 | $937 +24.5% | $86,400 +7.3% |
| 2022 | $753 +1.3% | $80,500 +15.5% |
Find assessor info on the county website
Neighborhood: 46107
Nearby schools
GreatSchools rating
- 3/10Central Elementary School (Beech Grove)Grades: 2-3Distance: 0.3 mi
- 8/10Beech Grove Middle SchoolGrades: 7-8Distance: 0.5 mi
- 2/10Beech Grove Senior High SchoolGrades: 9-12Distance: 1.1 mi
Schools provided by the listing agent
- Elementary: Hornet Park Elementary School
- Middle: Beech Grove Middle School
- High: Beech Grove Sr High School
Source: MIBOR as distributed by MLS GRID. This data may not be complete. We recommend contacting the local school district to confirm school assignments for this home.
Get a cash offer in 3 minutes
Find out how much your home could sell for in as little as 3 minutes with a no-obligation cash offer.
Estimated market value
$130,800
Get a cash offer in 3 minutes
Find out how much your home could sell for in as little as 3 minutes with a no-obligation cash offer.
Estimated market value
$130,800

