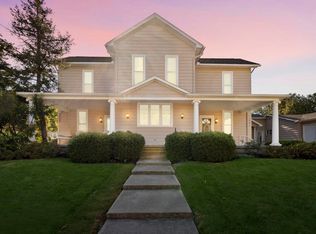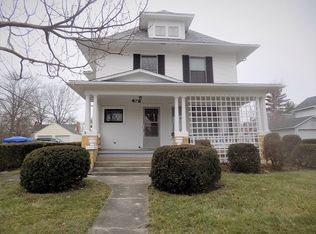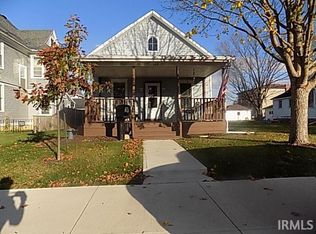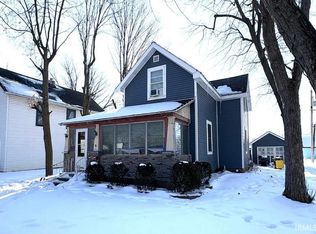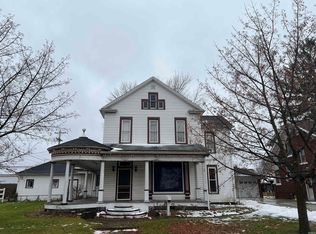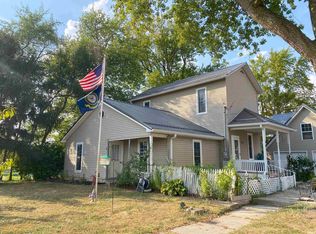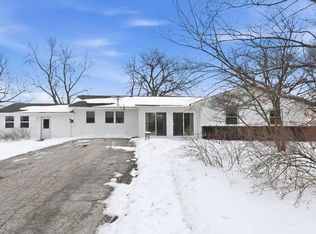*Open House Monday 8/11 from 5-7 PM* Welcome to 110 S 4th St – a spacious 2,600 sq ft historic home brimming with character, original hardwood floors, and endless potential to transform into a showpiece. The updated kitchen features smart stainless steel appliances, an over-the-range pot filler, and thoughtful design touches. A renovated full bathroom on the main floor adds convenience, while multiple living spaces offer flexibility for a home office, kids’ playroom, or even a cozy library—whatever your imagination desires. Enjoy the fenced-in backyard with raised garden beds ready for your green thumb, a 1-car garage, and a welcoming covered front porch perfect for morning coffee or evening relaxation. Located just steps from downtown Decatur, this home is ideal for the urban creative ready to make a statement. Plenty of space to entertain & enjoy creating memories in. Imagine the possibilities that await - schedule your showing today!
Active
$209,900
110 S 4th St, Decatur, IN 46733
5beds
2,600sqft
Est.:
Single Family Residence
Built in 1900
8,712 Square Feet Lot
$-- Zestimate®
$--/sqft
$-- HOA
What's special
Fenced-in backyardCovered front porchMultiple living spacesRaised garden bedsUpdated kitchenStainless steel appliancesOver-the-range pot filler
- 188 days |
- 1,508 |
- 75 |
Zillow last checked: 8 hours ago
Listing updated: October 26, 2025 at 11:32am
Listed by:
Andrew Morken Off:260-303-7777,
Morken Real Estate Services, Inc.
Source: IRMLS,MLS#: 202531089
Tour with a local agent
Facts & features
Interior
Bedrooms & bathrooms
- Bedrooms: 5
- Bathrooms: 2
- Full bathrooms: 2
- Main level bedrooms: 1
Bedroom 1
- Level: Main
Bedroom 2
- Level: Upper
Dining room
- Level: Main
- Area: 176
- Dimensions: 16 x 11
Kitchen
- Level: Main
- Area: 132
- Dimensions: 12 x 11
Living room
- Level: Main
- Area: 224
- Dimensions: 16 x 14
Office
- Level: Main
- Area: 154
- Dimensions: 14 x 11
Heating
- Natural Gas, Forced Air
Cooling
- Central Air
Appliances
- Included: Disposal, Dishwasher, Microwave, Refrigerator, Gas Range
- Laundry: Electric Dryer Hookup, Washer Hookup
Features
- Ceiling Fan(s)
- Basement: Crawl Space,Partial
- Has fireplace: No
Interior area
- Total structure area: 3,756
- Total interior livable area: 2,600 sqft
- Finished area above ground: 2,600
- Finished area below ground: 0
Video & virtual tour
Property
Parking
- Total spaces: 1
- Parking features: Detached
- Garage spaces: 1
Features
- Levels: Two
- Stories: 2
- Patio & porch: Porch Covered
- Fencing: Wood
Lot
- Size: 8,712 Square Feet
- Dimensions: 66x132
- Features: Level
Details
- Parcel number: 010503113060.000022
Construction
Type & style
- Home type: SingleFamily
- Property subtype: Single Family Residence
Materials
- Vinyl Siding
Condition
- New construction: No
- Year built: 1900
Utilities & green energy
- Sewer: City
- Water: City
Community & HOA
Community
- Subdivision: None
Location
- Region: Decatur
Financial & listing details
- Tax assessed value: $192,200
- Annual tax amount: $3,844
- Date on market: 8/7/2025
- Listing terms: Cash,Conventional
Estimated market value
Not available
Estimated sales range
Not available
Not available
Price history
Price history
| Date | Event | Price |
|---|---|---|
| 10/26/2025 | Price change | $209,900-2.3% |
Source: | ||
| 9/2/2025 | Price change | $214,900-1.9% |
Source: | ||
| 8/7/2025 | Listed for sale | $219,000-0.4% |
Source: | ||
| 4/12/2025 | Listing removed | $219,900 |
Source: | ||
| 2/15/2025 | Price change | $219,900-2.2% |
Source: | ||
Public tax history
Public tax history
| Year | Property taxes | Tax assessment |
|---|---|---|
| 2024 | $2,082 +49.1% | $192,200 +84.6% |
| 2023 | $1,396 -52.8% | $104,100 +49.1% |
| 2022 | $2,960 +67.4% | $69,800 -52.8% |
Find assessor info on the county website
BuyAbility℠ payment
Est. payment
$1,018/mo
Principal & interest
$814
Property taxes
$131
Home insurance
$73
Climate risks
Neighborhood: 46733
Nearby schools
GreatSchools rating
- 8/10Bellmont Middle SchoolGrades: 6-8Distance: 0.9 mi
- 7/10Bellmont Senior High SchoolGrades: 9-12Distance: 0.7 mi
Schools provided by the listing agent
- Elementary: Bellmont
- Middle: Bellmont
- High: Bellmont
- District: North Adams Community
Source: IRMLS. This data may not be complete. We recommend contacting the local school district to confirm school assignments for this home.
- Loading
- Loading
