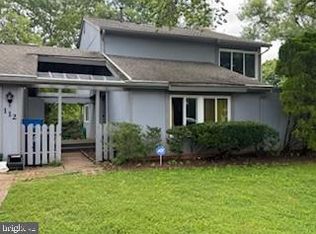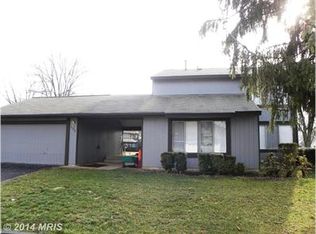Sold for $650,000
$650,000
110 S Fox Rd, Sterling, VA 20164
4beds
1,921sqft
Single Family Residence
Built in 1972
8,276 Square Feet Lot
$661,800 Zestimate®
$338/sqft
$3,215 Estimated rent
Home value
$661,800
$629,000 - $695,000
$3,215/mo
Zestimate® history
Loading...
Owner options
Explore your selling options
What's special
Welcome to 110 South Fox Road in the desirable community of Sugarland Run! Drive along this quiet street and arrive at this spacious home, bathed in natural light. Recently painted interiors greet you as you step inside, complemented by three fully renovated bathrooms, ensuring modern comfort and style. Nestled among mature trees in the tranquil and established Sugarland Run community, this immaculate contemporary home offers a perfect blend of seclusion and convenience. Enjoy the optimal location with easy access to a diverse selection of restaurants, stores, and just minutes away from Route 7 for seamless commuting. Updates abound in this meticulously maintained home, including the roof, attic fans, HVAC system and furnace, kitchen backsplash and countertops, Anderson slider doors leading to the patio, electrical box, and a freshly paved driveway. These updates ensure peace of mind and modern functionality. Residents of Sugarland Run have access to an array of community amenities at the nearby community center, including a swimming pool, tennis courts, basketball court, volleyball court, playground, and a scenic 3-acre lake. Explore the extensive walking trails that wind through the community, spanning more than 20 miles in and around Sugarland Run, perfect for outdoor enthusiasts and families alike. This home at 110 South Fox Road presents a rare opportunity to experience serene suburban living with all the modern conveniences and recreational opportunities at your doorstep. Schedule a showing today and envision yourself enjoying the lifestyle offered by this wonderful property in Sugarland Run!
Zillow last checked: 8 hours ago
Listing updated: September 23, 2024 at 03:13pm
Listed by:
John Boyce 703-425-5646,
Samson Properties
Bought with:
Diane Northern, 0225055509
Coldwell Banker Realty
Source: Bright MLS,MLS#: VALO2073458
Facts & features
Interior
Bedrooms & bathrooms
- Bedrooms: 4
- Bathrooms: 3
- Full bathrooms: 3
- Main level bathrooms: 2
- Main level bedrooms: 3
Basement
- Area: 0
Heating
- Forced Air, Natural Gas
Cooling
- Ceiling Fan(s), Central Air, Electric
Appliances
- Included: Dishwasher, Disposal, Dryer, Exhaust Fan, Microwave, Oven/Range - Electric, Refrigerator, Washer, Gas Water Heater
- Laundry: Laundry Room
Features
- Family Room Off Kitchen, Breakfast Area, Dining Area, Primary Bath(s), Open Floorplan, High Ceilings, Vaulted Ceiling(s)
- Flooring: Ceramic Tile, Carpet, Wood
- Doors: Atrium, French Doors, Storm Door(s)
- Windows: Double Pane Windows, Screens, Window Treatments
- Has basement: No
- Number of fireplaces: 1
- Fireplace features: Screen
Interior area
- Total structure area: 1,921
- Total interior livable area: 1,921 sqft
- Finished area above ground: 1,921
- Finished area below ground: 0
Property
Parking
- Total spaces: 2
- Parking features: Garage Faces Front, Garage Door Opener, Off Street, Attached
- Attached garage spaces: 2
Accessibility
- Accessibility features: None
Features
- Levels: Two
- Stories: 2
- Patio & porch: Patio
- Pool features: Community
- Fencing: Full,Back Yard
Lot
- Size: 8,276 sqft
- Features: Backs to Trees
Details
- Additional structures: Above Grade, Below Grade
- Parcel number: 012387401000
- Zoning: PDH3
- Special conditions: Standard
Construction
Type & style
- Home type: SingleFamily
- Architectural style: Colonial,Contemporary
- Property subtype: Single Family Residence
Materials
- Masonry
- Foundation: Slab
- Roof: Asphalt,Shingle
Condition
- Excellent
- New construction: No
- Year built: 1972
Details
- Builder model: LAGUNA
Utilities & green energy
- Sewer: No Septic System
- Water: Public
Community & neighborhood
Location
- Region: Sterling
- Subdivision: Sugarland Run
HOA & financial
HOA
- Has HOA: Yes
- HOA fee: $78 monthly
- Amenities included: Baseball Field, Basketball Court, Bike Trail, Common Grounds, Community Center, Jogging Path, Lake, Pool, Tennis Court(s), Tot Lots/Playground, Volleyball Courts
- Services included: Common Area Maintenance, Pool(s), Snow Removal
Other
Other facts
- Listing agreement: Exclusive Right To Sell
- Listing terms: Negotiable
- Ownership: Fee Simple
Price history
| Date | Event | Price |
|---|---|---|
| 7/30/2024 | Sold | $650,000$338/sqft |
Source: | ||
| 6/23/2024 | Listing removed | -- |
Source: | ||
| 6/21/2024 | Listed for sale | $650,000+110.8%$338/sqft |
Source: | ||
| 12/27/2010 | Sold | $308,300+2.8%$160/sqft |
Source: Public Record Report a problem | ||
| 9/3/2010 | Listed for sale | $299,900-25%$156/sqft |
Source: Keller Williams Realty, Chantilly Ventures, LLC #LO7426590 Report a problem | ||
Public tax history
| Year | Property taxes | Tax assessment |
|---|---|---|
| 2025 | $5,083 +3.5% | $631,390 +11.2% |
| 2024 | $4,910 +3.5% | $567,680 +4.7% |
| 2023 | $4,745 +6% | $542,250 +7.8% |
Find assessor info on the county website
Neighborhood: 20164
Nearby schools
GreatSchools rating
- 5/10Meadowland Elementary SchoolGrades: PK-5Distance: 0.2 mi
- 7/10Seneca Ridge Middle SchoolGrades: 6-8Distance: 0.4 mi
- 5/10Dominion High SchoolGrades: PK-12Distance: 0.6 mi
Schools provided by the listing agent
- Elementary: Meadowland
- Middle: Seneca Ridge
- High: Dominion
- District: Loudoun County Public Schools
Source: Bright MLS. This data may not be complete. We recommend contacting the local school district to confirm school assignments for this home.
Get a cash offer in 3 minutes
Find out how much your home could sell for in as little as 3 minutes with a no-obligation cash offer.
Estimated market value$661,800
Get a cash offer in 3 minutes
Find out how much your home could sell for in as little as 3 minutes with a no-obligation cash offer.
Estimated market value
$661,800

