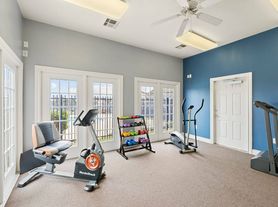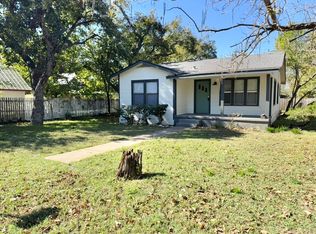Downtown Living with Small-Town Charm! Don't miss your chance to be part of Elgin's thriving community! Historic Downtown Elgin Loft Walkable, Stylish, and Full of Character! Live in the Heart of Elgin's Vibrant Downtown in this Beautifully Restored Historic Building. This Spacious One-Bedroom Loft features Soaring Vaulted Ceilings, a Gourmet Kitchen with a Farmhouse Sink, Butcher Block Counters, Stainless Steel Appliances, and a Large Island Perfect for Cooking and Entertaining! You will Love the Vaulted Ceilings and Open Layout and Gourmet Kitchen with Premium Finishes. Laundry Connections in the Loft. Our Lobby is Locked for Added Security. Two Cats Welcome! Unbeatable Location Directly across the street from Elgin's Newest Park! Ditch the car and Walk to Everything including Restaurants, Shopping, Bars, Library, even the Post Office! Enjoy local events like Sip, Shop & Stroll, HogEye Festival, Cowboy Day, and the Christmas Parade! Contact us today to schedule a tour!
Apartment for rent
$1,150/mo
110 S Main St #204, Elgin, TX 78621
1beds
10,000sqft
Price may not include required fees and charges.
Apartment
Available Sun Nov 30 2025
Cats OK
Central air, ceiling fan
Electric dryer hookup laundry
1 Parking space parking
Electric, central
What's special
Premium finishesStainless steel appliancesFarmhouse sinkSoaring vaulted ceilingsButcher block countersGourmet kitchenLaundry connections
- 15 days |
- -- |
- -- |
Travel times
Looking to buy when your lease ends?
Consider a first-time homebuyer savings account designed to grow your down payment with up to a 6% match & a competitive APY.
Facts & features
Interior
Bedrooms & bathrooms
- Bedrooms: 1
- Bathrooms: 1
- Full bathrooms: 1
Heating
- Electric, Central
Cooling
- Central Air, Ceiling Fan
Appliances
- Included: Dishwasher, Disposal, Range, Refrigerator, WD Hookup
- Laundry: Electric Dryer Hookup, Hookups, In Unit
Features
- Cathedral Ceiling(s), Ceiling Fan(s), Double Vanity, Electric Dryer Hookup, Kitchen Island, Open Floorplan, Primary Bedroom on Main, Single level Floor Plan, View, WD Hookup
- Flooring: Wood
Interior area
- Total interior livable area: 10,000 sqft
Property
Parking
- Total spaces: 1
- Parking features: Assigned
- Details: Contact manager
Features
- Stories: 1
- Exterior features: Contact manager
- Has view: Yes
- View description: City View
Construction
Type & style
- Home type: Apartment
- Property subtype: Apartment
Condition
- Year built: 1900
Building
Management
- Pets allowed: Yes
Community & HOA
Community
- Features: Gated
Location
- Region: Elgin
Financial & listing details
- Lease term: 12 Months
Price history
| Date | Event | Price |
|---|---|---|
| 9/29/2025 | Listed for rent | $1,150+9.5% |
Source: Unlock MLS #7677621 | ||
| 7/14/2020 | Listing removed | $1,050 |
Source: Keller Williams Realty #6821515 | ||
| 7/11/2020 | Listed for rent | $1,050 |
Source: Keller Williams Realty #6821515 | ||
Neighborhood: 78621
There are 2 available units in this apartment building

