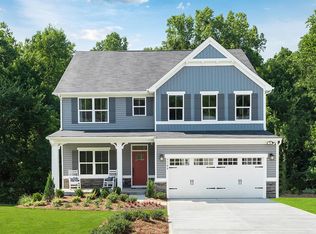Model home built by Ryan Homes and features all upgrades! This home has never been lived in! Why wait to build when this home is move-in ready! 3 bedrooms plus a large loft/den, 2 full baths, 1 half bath, morning sunroom & family entry with storage. Separate living room, dining room and family room with floor-to-ceiling rock fireplace with hearth & gas logs. Fully finished garage with lots of light & garage door opener. Energy efficient, light & bright open floor plan with over 2800 s.f. of well-designed living space. Stunning gourmet kitchen with upgraded painted 42" cabinets, granite counters, subway backsplash, GE stainless appliances including the refrigerator, enormous island with seating and loads of storage! Upgrades & finishes include scraped hardwood floors, walk-in closets, Noritz tankless water heater, control station for alarm, CATV, phone/fax & sound system. Full landscaping with Rainbird multi-zone irrigation system, Vista professional outdoor lighting, covered rear patio & HardiPlank cement fiber siding. Located in a newer community with a pool & cabana just steps away. Great schools nearby, minutes to newer shopping areas, golf, water park and activities! 100% USDA possible financing on this home!
This property is off market, which means it's not currently listed for sale or rent on Zillow. This may be different from what's available on other websites or public sources.
