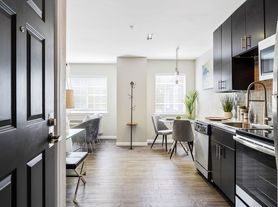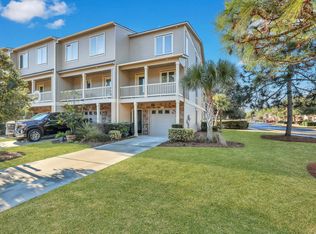For Rent Beautiful Home in Moss Creek
Located in the desirable Moss Creek gated community, this lovely home sits on a serene cul-de-sac with a scenic open view of Hole 11 on the North Course. Available for immediate occupancy, the property features:
- A large primary bedroom with an en-suite bath and walk-in closet
- Two additional spacious bedrooms with a shared full bath
- A large grand room with fireplace, ideal for entertaining
- A fully equipped kitchen with a breakfast area
- A patio perfect for outdoor seating and relaxation
- A two-car garage with over-garage storage accessible by stairs
Rent: $2,700 per month
Tenant responsible for: utilities and yard maintenance
Owner Pays: Home Owner Association Fees
Tenant pays: Utilities, Internet, Yard maintenance
House for rent
Accepts Zillow applications
$2,700/mo
110 Saw Timber Dr, Hilton Head Island, SC 29926
3beds
2,205sqft
Price may not include required fees and charges.
Single family residence
Available now
Cats, small dogs OK
Central air
In unit laundry
Attached garage parking
Heat pump
What's special
Over-garage storageFully equipped kitchenTwo-car garageEn-suite bathGrand room with fireplaceSerene cul-de-sacBreakfast area
- 2 days |
- -- |
- -- |
Travel times
Facts & features
Interior
Bedrooms & bathrooms
- Bedrooms: 3
- Bathrooms: 2
- Full bathrooms: 2
Heating
- Heat Pump
Cooling
- Central Air
Appliances
- Included: Dishwasher, Dryer, Microwave, Oven, Refrigerator, Washer
- Laundry: In Unit
Features
- Walk In Closet
- Flooring: Carpet, Hardwood, Tile
Interior area
- Total interior livable area: 2,205 sqft
Property
Parking
- Parking features: Attached
- Has attached garage: Yes
- Details: Contact manager
Features
- Exterior features: Bicycle storage, Internet not included in rent, Walk In Closet
Details
- Parcel number: R60003300B00480000
Construction
Type & style
- Home type: SingleFamily
- Property subtype: Single Family Residence
Community & HOA
Location
- Region: Hilton Head Island
Financial & listing details
- Lease term: 1 Year
Price history
| Date | Event | Price |
|---|---|---|
| 11/11/2025 | Listed for rent | $2,700$1/sqft |
Source: Zillow Rentals | ||
| 10/1/2025 | Listing removed | $795,000$361/sqft |
Source: | ||
| 7/25/2025 | Listed for sale | $795,000+7.4%$361/sqft |
Source: | ||
| 7/23/2024 | Listing removed | -- |
Source: Owner | ||
| 4/24/2024 | Listed for sale | $740,000+101.6%$336/sqft |
Source: Owner | ||

