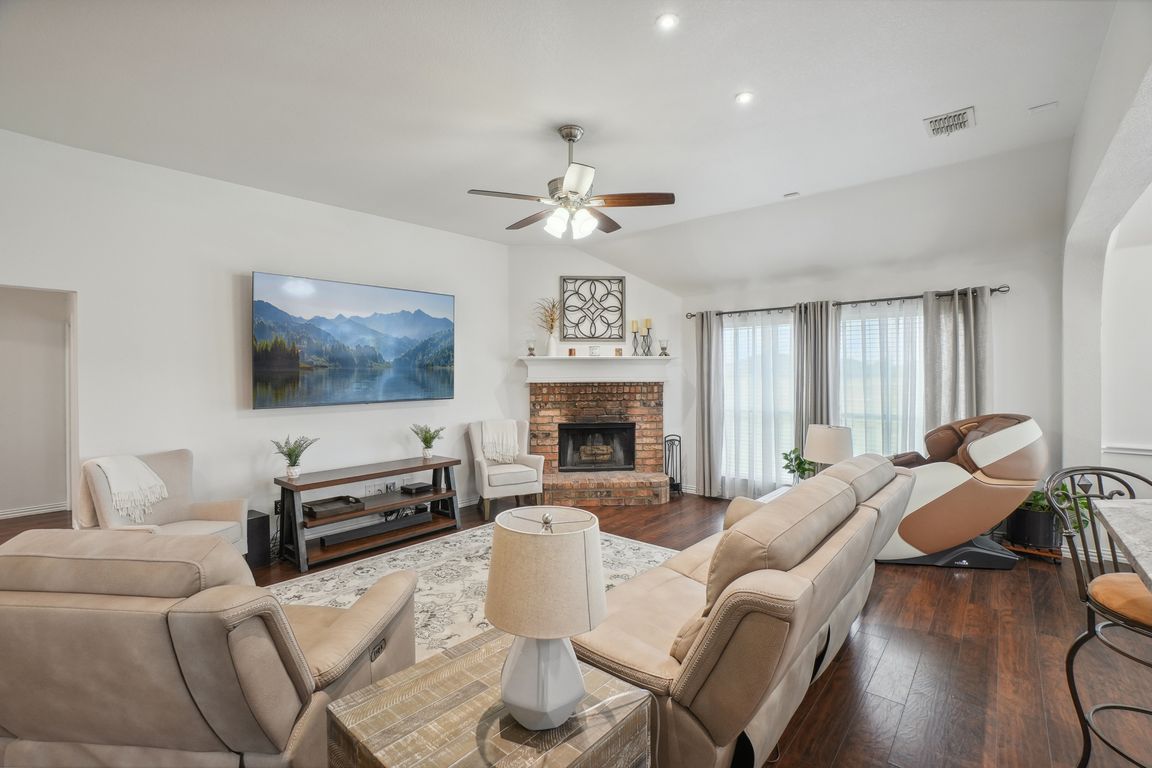
For sale
$459,900
3beds
1,927sqft
110 Shelby Dr, Fate, TX 75189
3beds
1,927sqft
Single family residence
Built in 2007
0.51 Acres
2 Attached garage spaces
$239 price/sqft
What's special
Corner fireplaceExtended patioSun filled dining areaStorage buildingGranite countertopsPrep islandModern backsplash
This stunning UPDATED property offers the perfect blend of country atmosphere and a timeless charm on a HALF ACRE+. The gourmet kitchen is a chef's delight with a breakfast bar as well as a prep island, beautiful granite countertops & modern backsplash – all with a seamless flow to a sun ...
- 158 days |
- 259 |
- 6 |
Likely to sell faster than
Source: NTREIS,MLS#: 20912176
Travel times
Kitchen
Living Room
Primary Bedroom
Zillow last checked: 7 hours ago
Listing updated: September 19, 2025 at 12:58pm
Listed by:
Jessica Hargis 0602435,
Jessica Hargis Realty, LLC 214-870-7285
Source: NTREIS,MLS#: 20912176
Facts & features
Interior
Bedrooms & bathrooms
- Bedrooms: 3
- Bathrooms: 2
- Full bathrooms: 2
Primary bedroom
- Features: Ceiling Fan(s), Dual Sinks, Garden Tub/Roman Tub, Walk-In Closet(s)
- Level: First
- Dimensions: 18 x 16
Bedroom
- Features: Ceiling Fan(s)
- Level: First
- Dimensions: 1 x 1
Bedroom
- Features: Ceiling Fan(s)
- Level: First
- Dimensions: 1 x 1
Dining room
- Level: First
- Dimensions: 1 x 1
Kitchen
- Level: First
- Dimensions: 1 x 1
Laundry
- Level: First
- Dimensions: 1 x 1
Living room
- Features: Ceiling Fan(s), Fireplace
- Level: First
- Dimensions: 20 x 18
Office
- Features: Ceiling Fan(s)
- Level: First
- Dimensions: 1 x 1
Heating
- Central, Electric, Solar
Cooling
- Central Air, Ceiling Fan(s), Electric
Appliances
- Included: Dishwasher, Electric Range, Disposal, Microwave
- Laundry: Laundry in Utility Room
Features
- Double Vanity, Granite Counters, High Speed Internet, Kitchen Island, Open Floorplan, Vaulted Ceiling(s), Walk-In Closet(s)
- Flooring: Carpet, Ceramic Tile, Luxury Vinyl Plank
- Windows: Window Coverings
- Has basement: No
- Number of fireplaces: 1
- Fireplace features: Masonry, Wood Burning
Interior area
- Total interior livable area: 1,927 sqft
Video & virtual tour
Property
Parking
- Total spaces: 4
- Parking features: RV Access/Parking, Garage Faces Side
- Attached garage spaces: 2
- Carport spaces: 2
- Covered spaces: 4
Features
- Levels: One
- Stories: 1
- Patio & porch: Covered
- Exterior features: Fire Pit
- Pool features: None
- Fencing: Wood
Lot
- Size: 0.51 Acres
Details
- Parcel number: 000000063872
Construction
Type & style
- Home type: SingleFamily
- Architectural style: Detached
- Property subtype: Single Family Residence
Materials
- Foundation: Stone
- Roof: Composition
Condition
- Year built: 2007
Utilities & green energy
- Sewer: Septic Tank
- Water: Public
- Utilities for property: Septic Available, Water Available
Community & HOA
Community
- Security: Smoke Detector(s)
- Subdivision: Sleepy Hollow Ph Iiib
HOA
- Has HOA: No
Location
- Region: Fate
Financial & listing details
- Price per square foot: $239/sqft
- Tax assessed value: $402,093
- Annual tax amount: $6,393
- Date on market: 4/29/2025
- Exclusions: Living Room TV is negotiable.