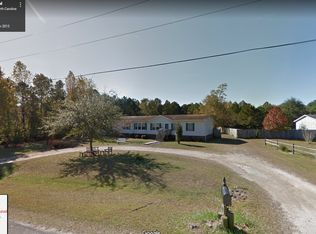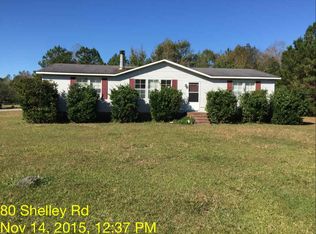Sold for $299,000
$299,000
110 Shelley Road, Hampstead, NC 28443
3beds
1,620sqft
Manufactured Home
Built in 2004
0.61 Acres Lot
$294,200 Zestimate®
$185/sqft
$2,132 Estimated rent
Home value
$294,200
$262,000 - $330,000
$2,132/mo
Zestimate® history
Loading...
Owner options
Explore your selling options
What's special
This move-in ready updated 3 bedroom 2 baths home is centrally located between Wilmington and Jacksonville. Close to area beaches, shopping, easy access to Lewis Road public boat launch, and in the desirable Topsail High School district. Nestled on .60 of acre situated on a dead end road with NO HOA. Large open and airy living room with vaulted ceiling, stone fireplace and crown molding. Remodeled kitchen with eat-in area, new Allen & Roth cabinets, countertops, backsplash, large stainless steel sink, faucet, light fixtures, whirlpool stainless steel appliances and pantry. Spacious laundry room located off the kitchen with access to a 2nd deck. Formal dining room with sliding glass door leading to a 15 x 10 deck overlooking a private backyard with a 20 x 10 storage building. Split bedroom plan. Primary Bedroom with walk-in closet. Primary bath has double sinks, garden tub, walk-in shower, linen storage and tiled floor. Bedrooms 2 and 3 both have walk-in closets. Bathroom #2 has a tiled floor. Additional updates include: 2017 new metal roof, gutters, vinyl siding, HVLP flooring in all bedrooms, blinds in all windows. 2018 new sliding glass door. 2021 replaced the septic controller box and had the septic system inspected. 2022 replaced HVAC system. 2024 replaced all three decks with trex planking. Remodeled the shed with new doors, siding and roofing. Replaced windows and doors (window world). Replaced guest bathroom toilet, sink, vanity, tile floors, faucets and lighting. Replaced kitchen cabinets, countertops, backsplash, sink, faucet, light fixtures, refrigerator, stove, dishwasher, microwave. Replaced flooring in the living room, dining room and kitchen. Replaced condenser unit on A/C unit. Home warranty with American Home Shield, one year owner's policy, initiated 8-2024, the remaining balance will be transferred to the buyer at closing. This is a must see home!
Zillow last checked: 8 hours ago
Listing updated: May 22, 2025 at 01:28pm
Listed by:
Sheila M Seese 910-264-1104,
Daniel Lloyd and Associates LLC
Bought with:
Blair P Fisher, 350831
Carolina One Properties Inc.
Source: Hive MLS,MLS#: 100465379 Originating MLS: Cape Fear Realtors MLS, Inc.
Originating MLS: Cape Fear Realtors MLS, Inc.
Facts & features
Interior
Bedrooms & bathrooms
- Bedrooms: 3
- Bathrooms: 2
- Full bathrooms: 2
Primary bedroom
- Level: Main
- Dimensions: 15.4 x 12.11
Bedroom 2
- Level: Main
- Dimensions: 13.5 x 12.11
Bedroom 3
- Level: Main
- Dimensions: 12.8 x 13
Dining room
- Level: Main
- Dimensions: 10.2 x 13.4
Kitchen
- Level: Main
- Dimensions: 15.6 x 13.4
Laundry
- Level: Main
- Dimensions: 6.3 x 5.1
Living room
- Level: Main
- Dimensions: 28.8 x 12.11
Heating
- Forced Air, Electric
Cooling
- Central Air
Appliances
- Included: Vented Exhaust Fan, Electric Oven, Refrigerator, Ice Maker, Dishwasher
- Laundry: Dryer Hookup, Washer Hookup
Features
- Master Downstairs, Walk-in Closet(s), Vaulted Ceiling(s), Entrance Foyer, Ceiling Fan(s), Pantry, Walk-in Shower, Blinds/Shades, Walk-In Closet(s)
- Flooring: LVT/LVP, Tile, Vinyl
- Basement: None
- Attic: None
Interior area
- Total structure area: 1,620
- Total interior livable area: 1,620 sqft
Property
Parking
- Parking features: Unpaved
Features
- Levels: One
- Stories: 1
- Patio & porch: Deck
- Fencing: None
Lot
- Size: 0.61 Acres
- Dimensions: 108 x 243 x 108 x 247
- Features: Dead End
Details
- Additional structures: Shed(s)
- Parcel number: 42146538310000
- Zoning: R20
- Special conditions: Standard
Construction
Type & style
- Home type: MobileManufactured
- Property subtype: Manufactured Home
Materials
- See Remarks, Vinyl Siding
- Foundation: Permanent, Crawl Space
- Roof: Metal
Condition
- New construction: No
- Year built: 2004
Details
- Warranty included: Yes
Utilities & green energy
- Sewer: Septic Tank
- Water: Public, Well
- Utilities for property: Water Available, Water Tap Available
Community & neighborhood
Security
- Security features: Smoke Detector(s)
Location
- Region: Hampstead
- Subdivision: Bridgegate
Other
Other facts
- Listing agreement: Exclusive Right To Sell
- Listing terms: Cash,Conventional,FHA,USDA Loan,VA Loan
- Road surface type: Paved
Price history
| Date | Event | Price |
|---|---|---|
| 2/7/2025 | Sold | $299,000+1.4%$185/sqft |
Source: | ||
| 1/1/2025 | Pending sale | $294,900$182/sqft |
Source: | ||
| 11/19/2024 | Price change | $294,900-4.8%$182/sqft |
Source: | ||
| 10/13/2024 | Price change | $309,900-3.1%$191/sqft |
Source: | ||
| 9/10/2024 | Listed for sale | $319,900+362.6%$197/sqft |
Source: | ||
Public tax history
| Year | Property taxes | Tax assessment |
|---|---|---|
| 2024 | $1,359 | $125,328 |
| 2023 | $1,359 +17.9% | $125,328 |
| 2022 | $1,153 | $125,328 |
Find assessor info on the county website
Neighborhood: 28443
Nearby schools
GreatSchools rating
- 10/10North Topsail Elementary SchoolGrades: PK-5Distance: 1.6 mi
- 6/10Topsail Middle SchoolGrades: 5-8Distance: 3.6 mi
- 8/10Topsail High SchoolGrades: 9-12Distance: 3.9 mi
Schools provided by the listing agent
- Elementary: Surf City
- Middle: Surf City
- High: Topsail
Source: Hive MLS. This data may not be complete. We recommend contacting the local school district to confirm school assignments for this home.
Sell with ease on Zillow
Get a Zillow Showcase℠ listing at no additional cost and you could sell for —faster.
$294,200
2% more+$5,884
With Zillow Showcase(estimated)$300,084

