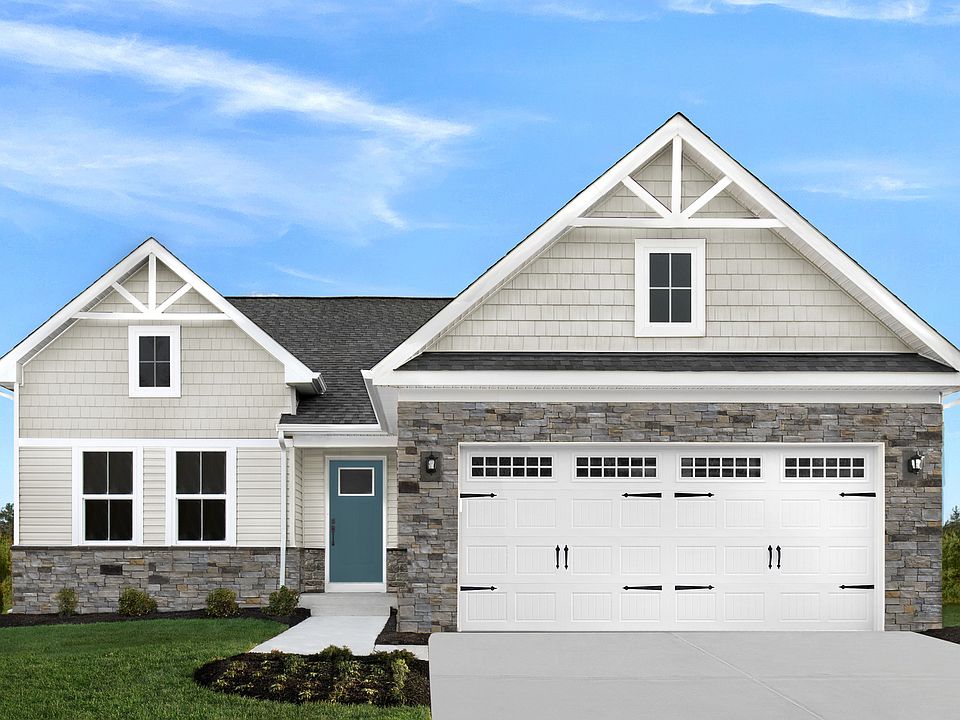TO BE BUILT: Welcome to the Grand Cayman ranch plan by Ryan Homes at Hillcrest. This thoughtfully designed home offers 3 bedrooms, 2 bathrooms, a 2-car garage, and 1,533 square feet of main-level living with ample storage and a rear patio for outdoor enjoyment. Perfect for those who love a casual, easy lifestyle, the open layout seamlessly combines the kitchen, dining room, and great room, creating a comfortable flow for both entertaining and everyday living. Whether you're hosting guests or enjoying a quiet night in, this space adapts to your needs. Since this home is to be built, you can personalize it with the features you love most. The kitchen is open to the great room, so you can grab a snack or prepare dinner without missing a moment. Enjoy included features like wider hallways, modern finishes, a walk-in shower with bench seating, and lawn care for low-maintenance living. Rear patio included for additional outdoor living. Schedule your appointment today to start your homebuying journey.
Pending
$343,345
110 Shorebird Ln, Franklinton, NC 27525
3beds
1,533sqft
Single Family Residence, Residential
Built in 2026
8,712 Square Feet Lot
$-- Zestimate®
$224/sqft
$125/mo HOA
- 68 days |
- 133 |
- 4 |
Zillow last checked: 7 hours ago
Listing updated: September 30, 2025 at 12:28am
Listed by:
Linda Shaw 919-210-4756,
Esteem Properties
Source: Doorify MLS,MLS#: 10112690
Travel times
Schedule tour
Select your preferred tour type — either in-person or real-time video tour — then discuss available options with the builder representative you're connected with.
Facts & features
Interior
Bedrooms & bathrooms
- Bedrooms: 3
- Bathrooms: 2
- Full bathrooms: 2
Heating
- Forced Air, Natural Gas
Cooling
- Central Air
Appliances
- Included: Dishwasher, Disposal, Exhaust Fan, Gas Water Heater, Microwave, Refrigerator, Stainless Steel Appliance(s), Tankless Water Heater
- Laundry: Laundry Room, Main Level
Features
- Granite Counters, Kitchen Island, Living/Dining Room Combination, Pantry, Smart Thermostat, Walk-In Closet(s), Walk-In Shower
- Flooring: Carpet, Ceramic Tile, Vinyl
Interior area
- Total structure area: 1,533
- Total interior livable area: 1,533 sqft
- Finished area above ground: 1,533
- Finished area below ground: 0
Property
Parking
- Total spaces: 2
- Parking features: Concrete, Driveway, Garage Faces Front
- Attached garage spaces: 2
Features
- Levels: One
- Stories: 1
- Patio & porch: Front Porch, Patio
- Has view: Yes
Lot
- Size: 8,712 Square Feet
Details
- Parcel number: 95
- Special conditions: Standard
Construction
Type & style
- Home type: SingleFamily
- Architectural style: Ranch
- Property subtype: Single Family Residence, Residential
Materials
- Board & Batten Siding, Shake Siding, Stone Veneer, Vinyl Siding
- Foundation: Slab
- Roof: Shingle
Condition
- New construction: Yes
- Year built: 2026
- Major remodel year: 2026
Details
- Builder name: Ryan Homes
Utilities & green energy
- Sewer: Public Sewer
- Water: Public
Community & HOA
Community
- Features: Sidewalks, Street Lights
- Subdivision: Hillcrest Ranches
HOA
- Has HOA: Yes
- Amenities included: Dog Park, Maintenance Grounds
- Services included: Maintenance Grounds
- HOA fee: $125 monthly
Location
- Region: Franklinton
Financial & listing details
- Price per square foot: $224/sqft
- Date on market: 7/30/2025
About the community
Welcome to Hillcrest Ranches - offering the affordable ranch homes near Youngsville and Wake Forest with one-story living and lawn care included, starting from the Upper $200s. Hillcrest Ranches offers a value you won't find at other communities.
Experience the perfect blend of affordability and convenience in our beautiful community. Schedule a personalized 1-on-1 appointment with our team to get your questions answered, explore your options, and receive expert guidance tailored just for you.
Our homes feature 2-3 bedrooms, 2-3 bathrooms, and 1,153-1,696 square feet of thoughtfully designed living space. Enjoy the ease of main floor living and a spacious 2-car garage. Our homes come standard with an exterior patio, luxurious LVP flooring, and elegant granite countertops. You'll love the walk-in showers with benches, wider hallways, and open spaces that enhance your comfort. From day one, you'll appreciate a fully sodded lawn with no yardwork required - we take care of it for you! Spend more time doing what you love in a home that truly caters to your lifestyle.
Hillcrest Ranches is only 15 minutes from shopping and dining in historic, downtown Wake Forest. Enjoy the charm and convenience of this prime location close to 100 acres of walking trails, picnic shelters, pickleball courts, tennis courts and more at J.B. Flaherty Park! More of an outdoor enthusiast?
Get in touch with nature at nearby Falls Lake with hiking trails, bike trails, camping grounds, boating, and more. Minutes from your front door in downtown Youngsville you can enjoy a delicious bite from Sharron's Café & Deli or a cup of joe from Packhouse Coffee Company. The convenience doesn't stop there with nearby Duke Health, Harris Teeter, Target, and Anytime Fitness to serve your medial, grocery, shopping, and health needs.
Don't miss out on the opportunity to be part of this exceptional community. Schedule a visit today and discover
Source: Ryan Homes

