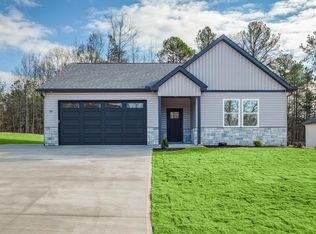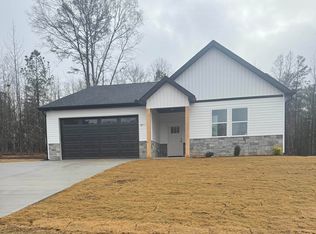Sold for $297,900
$297,900
110 Simmons Rd, Woodruff, SC 29388
3beds
1,326sqft
Single Family Residence, Residential
Built in ----
2.67 Acres Lot
$300,500 Zestimate®
$225/sqft
$1,544 Estimated rent
Home value
$300,500
$279,000 - $325,000
$1,544/mo
Zestimate® history
Loading...
Owner options
Explore your selling options
What's special
Are you looking for more space between homes? More land? With 146ft road frontage and 2.67 acres come see this beautiful new construction. This home even offers side garage parking for RV, boat or extra vehicles. No HOA! Completion is Oct 2025! A large, leveled backyard, a big amount of the forest cleared! Just minutes from downtown Woodruff, where shops, restaurants, and bars are undergoing a vibrant revitalization, this property offers the perfect blend of charm and convenience. With the new BMW battery plant and the upcoming Woodruff High School, the area is set for incredible growth, making this a prime opportunity to secure a home in a thriving community. Designed with NO HOA and packed with upgrades, this 1,326 sqft home will feature three bedrooms and two full baths, offering both comfort and functionality. The primary suite includes a walk-in closet and a master bathroom with a separate tile shower and double vanity. The open-concept living area will showcase 9-foot ceilings, a cozy fireplace, and elegant quartz countertops in the kitchen. A walk-in laundry room, covered patio, and two-car garage add to the home's convenience and appeal. With beautiful fixtures planned throughout, this home is designed for modern living in one of the fastest-growing areas of the Upstate. Secure this incredible opportunity now and watch your dream home come to life!
Zillow last checked: 8 hours ago
Listing updated: December 05, 2025 at 11:59am
Listed by:
Irina Pasko 864-921-1230,
Affinity Group Realty
Bought with:
Valerie Davis
North Group Real Estate
Source: Greater Greenville AOR,MLS#: 1569147
Facts & features
Interior
Bedrooms & bathrooms
- Bedrooms: 3
- Bathrooms: 2
- Full bathrooms: 2
- Main level bathrooms: 2
- Main level bedrooms: 3
Primary bedroom
- Area: 144
- Dimensions: 12 x 12
Bedroom 2
- Area: 120
- Dimensions: 12 x 10
Bedroom 3
- Area: 110
- Dimensions: 11 x 10
Primary bathroom
- Features: Full Bath, Shower-Separate, Walk-In Closet(s)
- Level: Main
Kitchen
- Area: 180
- Dimensions: 12 x 15
Living room
- Area: 240
- Dimensions: 12 x 20
Heating
- Electric, Forced Air
Cooling
- Central Air, Electric
Appliances
- Included: Dishwasher, Disposal, Self Cleaning Oven, Electric Cooktop, Electric Oven, Electric Water Heater
- Laundry: 1st Floor, Walk-in, Electric Dryer Hookup, Washer Hookup, Laundry Room
Features
- High Ceilings, Open Floorplan, Walk-In Closet(s), Countertops – Quartz, Pantry
- Flooring: Luxury Vinyl
- Windows: Insulated Windows
- Basement: None
- Attic: Storage
- Number of fireplaces: 1
- Fireplace features: Screen
Interior area
- Total structure area: 1,241
- Total interior livable area: 1,326 sqft
Property
Parking
- Total spaces: 2
- Parking features: Attached, Driveway, R/V-Boat Parking, Concrete
- Attached garage spaces: 2
- Has uncovered spaces: Yes
Features
- Levels: One
- Stories: 1
- Patio & porch: Front Porch, Rear Porch
Lot
- Size: 2.67 Acres
- Features: Wooded, 1 - 2 Acres
- Topography: Level
Details
- Parcel number: 41900027.09
Construction
Type & style
- Home type: SingleFamily
- Architectural style: Contemporary,Ranch
- Property subtype: Single Family Residence, Residential
Materials
- Vinyl Siding
- Foundation: Slab
- Roof: Architectural
Condition
- Under Construction
- New construction: Yes
Utilities & green energy
- Sewer: Septic Tank
- Water: Public
Community & neighborhood
Security
- Security features: Smoke Detector(s)
Community
- Community features: None
Location
- Region: Woodruff
- Subdivision: None
Price history
| Date | Event | Price |
|---|---|---|
| 12/5/2025 | Sold | $297,900$225/sqft |
Source: | ||
| 10/14/2025 | Pending sale | $297,900$225/sqft |
Source: | ||
| 9/11/2025 | Price change | $297,900+3.1%$225/sqft |
Source: | ||
| 6/25/2025 | Listed for sale | $289,000-12.4%$218/sqft |
Source: | ||
| 6/25/2025 | Listing removed | $329,900$249/sqft |
Source: | ||
Public tax history
| Year | Property taxes | Tax assessment |
|---|---|---|
| 2025 | -- | $2,124 +9554.5% |
| 2024 | $7 +1.2% | $22 |
| 2023 | $7 | $22 |
Find assessor info on the county website
Neighborhood: 29388
Nearby schools
GreatSchools rating
- 6/10Woodruff Elementary SchoolGrades: 3-5Distance: 3.5 mi
- 6/10Woodruff Middle SchoolGrades: 6-8Distance: 3.1 mi
- 6/10Woodruff High SchoolGrades: 9-12Distance: 3.3 mi
Schools provided by the listing agent
- Elementary: Woodruff
- Middle: Woodruff
- High: Woodruff
Source: Greater Greenville AOR. This data may not be complete. We recommend contacting the local school district to confirm school assignments for this home.
Get a cash offer in 3 minutes
Find out how much your home could sell for in as little as 3 minutes with a no-obligation cash offer.
Estimated market value$300,500
Get a cash offer in 3 minutes
Find out how much your home could sell for in as little as 3 minutes with a no-obligation cash offer.
Estimated market value
$300,500

