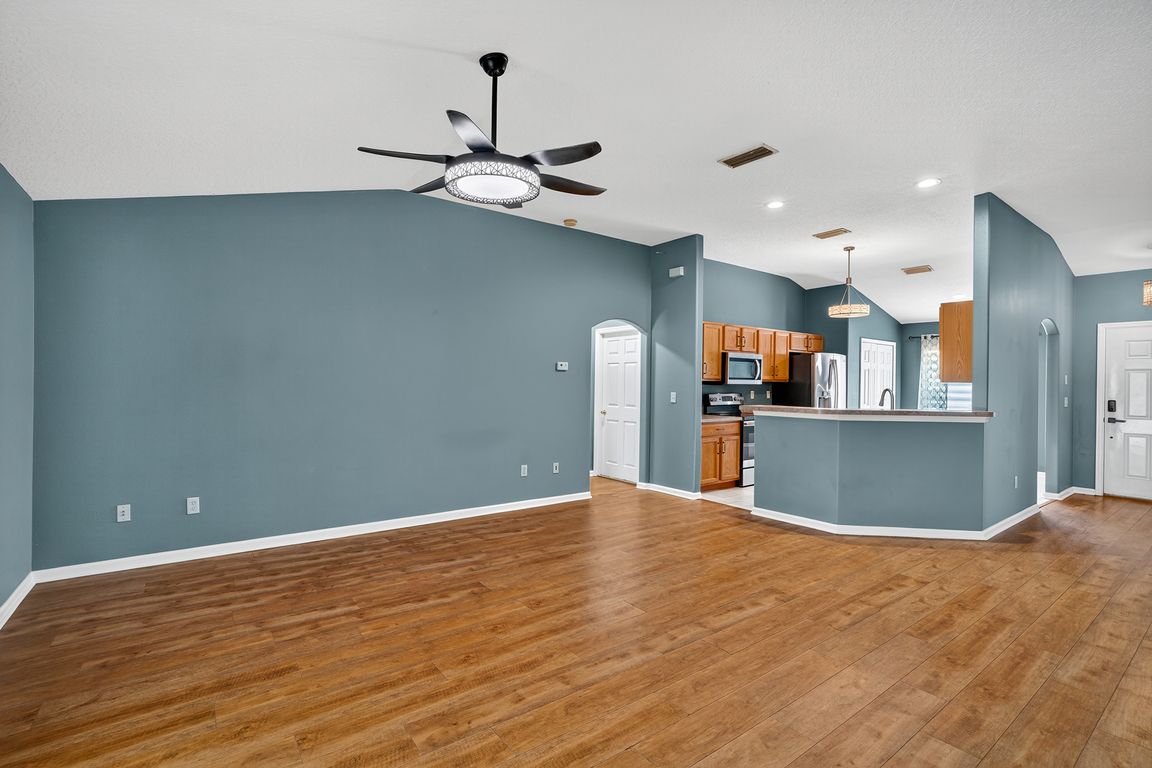
Active
$349,900
3beds
1,520sqft
110 Smith Trl, Palm Coast, FL 32164
3beds
1,520sqft
Single family residence, residential
Built in 2004
10,018 sqft
2 Attached garage spaces
$230 price/sqft
What's special
Screened-in poolSolar heatingBreakfast barFlex spaceFenced backyardZodiac automatic vacuumVaulted ceilings
WOW!! Palm Coast Pool Home under 350,000! This three bedroom, two bath, POOL home offers the perfect blend of comfort, flexibility and outdoor enjoyment. Enjoy the eat-in kitchen, vaulted ceilings, breakfast bar and easy to clean tile and laminate flooring. The flex space would make the perfect dining room, office or ...
- 1 day |
- 247 |
- 21 |
Source: DBAMLS,MLS#: 1218725
Travel times
Living Room
Kitchen
Primary Bedroom
Zillow last checked: 8 hours ago
Listing updated: October 10, 2025 at 06:45am
Listed by:
Amy E Mims 386-235-2989,
RE/MAX Signature,
Mike Gagliardi 386-245-9258
Source: DBAMLS,MLS#: 1218725
Facts & features
Interior
Bedrooms & bathrooms
- Bedrooms: 3
- Bathrooms: 2
- Full bathrooms: 2
Bedroom 1
- Level: Main
- Area: 180 Square Feet
- Dimensions: 15.00 x 12.00
Bedroom 2
- Level: Main
- Area: 121 Square Feet
- Dimensions: 11.00 x 11.00
Bedroom 3
- Level: Main
- Area: 121 Square Feet
- Dimensions: 11.00 x 11.00
Dining room
- Level: Main
- Area: 132 Square Feet
- Dimensions: 12.00 x 11.00
Kitchen
- Level: Main
- Area: 180 Square Feet
- Dimensions: 18.00 x 10.00
Living room
- Level: Main
- Area: 315 Square Feet
- Dimensions: 21.00 x 15.00
Other
- Description: Lanai
- Level: Main
- Area: 1116 Square Feet
- Dimensions: 31.00 x 36.00
Heating
- Heat Pump
Cooling
- Central Air, Electric
Appliances
- Included: Refrigerator, Microwave, Ice Maker, Electric Water Heater, Electric Range, Electric Oven, Disposal, Dishwasher
- Laundry: Electric Dryer Hookup, Washer Hookup
Features
- Breakfast Bar, Breakfast Nook, Ceiling Fan(s), Eat-in Kitchen, Entrance Foyer, Pantry, Primary Bathroom -Tub with Separate Shower, Split Bedrooms, Vaulted Ceiling(s), Walk-In Closet(s)
- Flooring: Laminate, Tile
Interior area
- Total structure area: 2,280
- Total interior livable area: 1,520 sqft
Video & virtual tour
Property
Parking
- Total spaces: 2
- Parking features: Attached, Garage, Garage Door Opener
- Attached garage spaces: 2
Features
- Levels: One
- Stories: 1
- Patio & porch: Covered, Rear Porch, Screened
- Pool features: In Ground, Fenced, Screen Enclosure, Solar Heat
- Fencing: Back Yard,Fenced
- Has view: Yes
- View description: Protected Preserve, Trees/Woods
Lot
- Size: 10,018.8 Square Feet
- Features: Few Trees, Sprinklers In Front, Sprinklers In Rear
Details
- Additional structures: Shed(s)
- Parcel number: 0711317059003900040
- Zoning description: Residential
Construction
Type & style
- Home type: SingleFamily
- Property subtype: Single Family Residence, Residential
Materials
- Block, Concrete, Stucco
- Foundation: Slab
- Roof: Metal
Condition
- New construction: No
- Year built: 2004
Utilities & green energy
- Sewer: Public Sewer
- Water: Public
- Utilities for property: Cable Available, Cable Connected, Electricity Connected, Sewer Connected, Water Connected
Community & HOA
Community
- Security: Security Lights, Smoke Detector(s)
- Subdivision: Seminole Woods
HOA
- Has HOA: No
Location
- Region: Palm Coast
Financial & listing details
- Price per square foot: $230/sqft
- Tax assessed value: $272,009
- Annual tax amount: $2,104
- Date on market: 10/10/2025
- Listing terms: Cash,Conventional,FHA,VA Loan
- Electric utility on property: Yes
- Road surface type: Paved