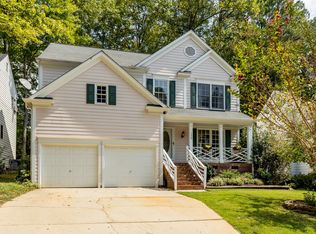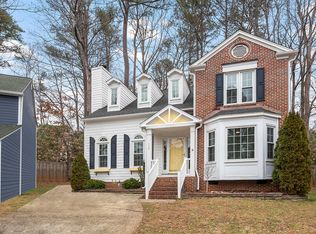Soaring ceilings and lots of light in this updated Cary charmer within walking distance to Bond Park! Upgrades include new fiber cement siding & exterior paint, new HVAC, new flooring in kitchen & all 3 full baths, new stove, range hood, water heater & more. Lots of new paint, too, and roof replaced in 2015. This lovely home features custom built ins, pantry, walk in closet & showers, and covered porch & deck overlooking a landscaped yard. Great pool/tennis community near shopping, parks, & great schools.
This property is off market, which means it's not currently listed for sale or rent on Zillow. This may be different from what's available on other websites or public sources.

