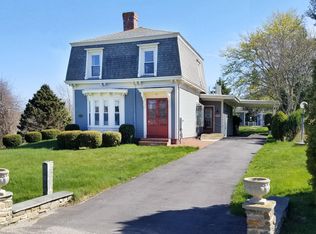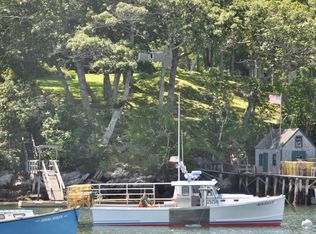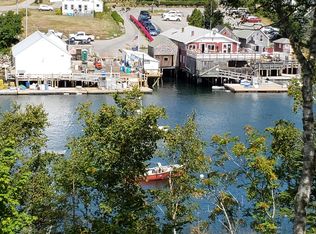Closed
$795,000
110 Southside Road, Bristol, ME 04554
5beds
3,359sqft
Single Family Residence
Built in 1860
0.33 Acres Lot
$804,600 Zestimate®
$237/sqft
$3,443 Estimated rent
Home value
$804,600
Estimated sales range
Not available
$3,443/mo
Zestimate® history
Loading...
Owner options
Explore your selling options
What's special
Captain Howard House
19th-century Sea captain's home with shared new dock overlooks quintessential Maine lobstermen's harbor. This 3,359 sq ft year-round home has been extensively remodeled and added on to since 2021. 5 to 6 bedrooms, 3 ½ baths, a beautiful new kitchen, office, spectacular great room, balcony and patio with harbor views. New plumbing & wiring. Energy efficient heat pumps for heating & cooling. High speed Wi-fi. The addition features red oak flooring, Marvin windows and doors, Rogue Valley fir entry door, Roxul insulation (green & fireproof), sound insulation between all bedrooms, LP Smartside siding & Azek exterior trim for low maintenance. Located on a quiet dead-end street, walking distance to New Harbor center, in the heart of Pemaquid Peninsula. Pemaquid Beach, one of the finest in Maine, and Pemaquid lighthouse are major draws, as are Shaw's Lobster Wharf & Hardy Boat Cruises with service to Monhegan Island. The market town of Damariscotta, 20 minutes away, has an excellent hospital, library, theater, shops & restaurants, and almost anything else you might want.
Zillow last checked: 8 hours ago
Listing updated: June 25, 2025 at 05:15am
Listed by:
Drum & Drum Real Estate Inc.
Bought with:
Legacy Properties Sotheby's International Realty
Source: Maine Listings,MLS#: 1617154
Facts & features
Interior
Bedrooms & bathrooms
- Bedrooms: 5
- Bathrooms: 4
- Full bathrooms: 3
- 1/2 bathrooms: 1
Bedroom 1
- Level: First
- Area: 210.21 Square Feet
- Dimensions: 14.3 x 14.7
Bedroom 2
- Level: Second
- Area: 115.31 Square Feet
- Dimensions: 11.9 x 9.69
Bedroom 3
- Level: Second
- Area: 129.71 Square Feet
- Dimensions: 11.9 x 10.9
Bedroom 4
- Level: Second
- Area: 219.8 Square Feet
- Dimensions: 15.7 x 14
Bedroom 5
- Level: Third
- Area: 171.13 Square Feet
- Dimensions: 15.7 x 10.9
Bedroom 6
- Level: Third
- Area: 197.82 Square Feet
- Dimensions: 15.7 x 12.6
Family room
- Level: First
- Area: 184.87 Square Feet
- Dimensions: 13.3 x 13.9
Great room
- Level: Second
- Area: 666.66 Square Feet
- Dimensions: 27.1 x 24.6
Kitchen
- Level: First
- Area: 244.5 Square Feet
- Dimensions: 16.3 x 15
Living room
- Level: First
- Area: 281.48 Square Feet
- Dimensions: 22.7 x 12.4
Office
- Level: First
- Area: 131.25 Square Feet
- Dimensions: 12.5 x 10.5
Other
- Level: Second
- Area: 146.15 Square Feet
- Dimensions: 18.5 x 7.9
Heating
- Forced Air, Heat Pump, Zoned, Stove
Cooling
- Heat Pump
Appliances
- Included: Cooktop, Dishwasher, Dryer, Microwave, Electric Range, Refrigerator, Washer
Features
- 1st Floor Bedroom, Pantry, Walk-In Closet(s)
- Flooring: Tile, Wood
- Doors: Storm Door(s)
- Windows: Low Emissivity Windows
- Basement: Exterior Entry,Crawl Space
- Has fireplace: No
- Furnished: Yes
Interior area
- Total structure area: 3,359
- Total interior livable area: 3,359 sqft
- Finished area above ground: 3,359
- Finished area below ground: 0
Property
Parking
- Parking features: Gravel, 1 - 4 Spaces
Features
- Patio & porch: Deck, Patio
- Has view: Yes
- View description: Scenic
- Body of water: New Harbor Harbor
- Frontage length: Waterfrontage: 71,Waterfrontage Shared: 71
Lot
- Size: 0.33 Acres
- Features: City Lot, Near Public Beach, Near Shopping, Rural, Level
Details
- Parcel number: BRILM022L0041
- Zoning: Residential
- Other equipment: Cable, Internet Access Available
Construction
Type & style
- Home type: SingleFamily
- Architectural style: Cottage,Farmhouse,New Englander
- Property subtype: Single Family Residence
Materials
- Wood Frame, Clapboard, Other, Wood Siding
- Foundation: Stone
- Roof: Composition,Shingle
Condition
- Year built: 1860
Utilities & green energy
- Electric: Circuit Breakers
- Sewer: Private Sewer
- Water: Private, Well
Green energy
- Energy efficient items: Ceiling Fans, Thermostat
Community & neighborhood
Location
- Region: New Harbor
Other
Other facts
- Road surface type: Paved
Price history
| Date | Event | Price |
|---|---|---|
| 6/20/2025 | Sold | $795,000-0.5%$237/sqft |
Source: | ||
| 5/12/2025 | Pending sale | $799,000$238/sqft |
Source: | ||
| 4/29/2025 | Price change | $799,000-10.7%$238/sqft |
Source: | ||
| 3/27/2025 | Listed for sale | $895,000+138.7%$266/sqft |
Source: | ||
| 9/15/2020 | Sold | $375,000$112/sqft |
Source: | ||
Public tax history
| Year | Property taxes | Tax assessment |
|---|---|---|
| 2024 | $3,150 +32.6% | $353,900 +18.4% |
| 2023 | $2,376 +26% | $298,900 +14.2% |
| 2022 | $1,885 -14.7% | $261,800 -14.8% |
Find assessor info on the county website
Neighborhood: 04554
Nearby schools
GreatSchools rating
- 10/10Bristol Consolidated SchoolGrades: PK-8Distance: 2.1 mi
Get pre-qualified for a loan
At Zillow Home Loans, we can pre-qualify you in as little as 5 minutes with no impact to your credit score.An equal housing lender. NMLS #10287.


